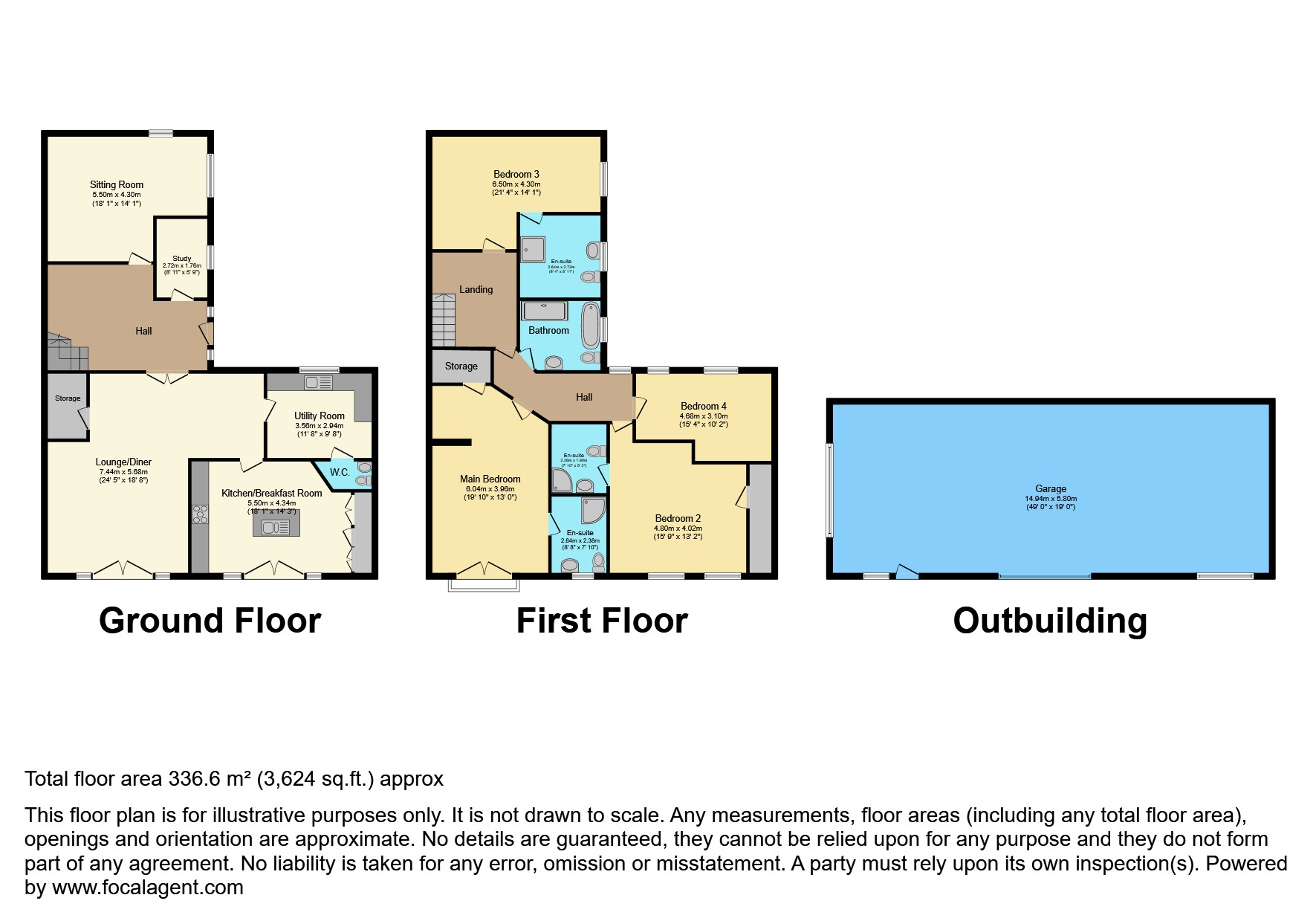Detached house for sale in High Street, Blyton, Gainsborough DN21
* Calls to this number will be recorded for quality, compliance and training purposes.
Property features
- Stunning four bedroom house in blyton
- Superb expansive garden
- Two reception rooms
- Three en-suites
- Breakfast kitchen amazing fittings
- Sweeping hallways
- Parking for multiple vehicles large driveway
- Outside offices and workshop space
- Very private with stunning views
- Sought after location
Property description
The property is the most luxurious four bedroom haven for family living and entertaining friends and family.
We enter the house through a spacious hallway with secure composite door to the outside.
Downstairs comprises of two reception rooms, a lounge and study / snug. Patio doors lead to the outside from the lounge, bringing the outside in - fantastic for entertaining. Beautiful flooring and carpets throughout. The dimensions and scope of these rooms must be viewed to appreciate the size and bespoke decor.
The kitchen is truly stunning the most amazing array of dark grey high gloss combined with real wood surfaces, integrated appliances and large island with seating. You can again access the garden through patio doors from the kitchen - just fabulous.
Every attention to detail has been thought of. The property just flows from room to room.
Newly installed utility room and downstairs toilet.
A unique staircase with wood balustrade and glass panels sweeps upstairs to a gallery landing.
The first bedroom we see is simply huge and perfect for a teenager who likes space. It has its own shower room, velux windows and is almost like a small self contained appartment.
The master bedroom has stunning balcony doors to outside, with amazing views, a walk in wardrobe and immaculate white shower room.
The third bedroom again so expansive with walk in wardrobe and shower room.
The fourth bedroom ia a large king size room. That's three en suite bedrooms for perfect family living.
The family bathroom in tones of grey has a free standing bath and double shower -all very modern and bright.
Outside the gardens are mature and not overlooked both front and back. The front driveway would accomodate 5 cars or similar Motorhome/Caravan.
Outside you have options to use office and garage workshop spaces to work in and ample storage, or the potential to convert into an annex for additional living space.
Book your viewing today.
Just stunning.
Location
We bring to you a simply stunning property set within the picturesque village location of Blyton, Linconshire.
Many local ammenities are on the doorstep with good motorway links to many towns and a good location for fast train links to London from Retford and Newark. The commuter is very well served from this location.
The house is located in the catchment area for the highly-regarded Queen Elizabeth Grammar School. Private Education is also available within Lincolnshire and Nottinghamshire areas.
Worksop College and Ranby House are vey well respected locally.
Wonderful location for golfers with lots of course choices. Fantastic restaurants and shopping, especially in Lincoln and surrounding villages.
Property Ownership Information
Tenure
Freehold
Council Tax Band
B
Disclaimer For Virtual Viewings
Some or all information pertaining to this property may have been provided solely by the vendor, and although we always make every effort to verify the information provided to us, we strongly advise you to make further enquiries before continuing.
If you book a viewing or make an offer on a property that has had its valuation conducted virtually, you are doing so under the knowledge that this information may have been provided solely by the vendor, and that we may not have been able to access the premises to confirm the information or test any equipment. We therefore strongly advise you to make further enquiries before completing your purchase of the property to ensure you are happy with all the information provided.
Property info
For more information about this property, please contact
Purplebricks, Head Office, CO4 on +44 24 7511 8874 * (local rate)
Disclaimer
Property descriptions and related information displayed on this page, with the exclusion of Running Costs data, are marketing materials provided by Purplebricks, Head Office, and do not constitute property particulars. Please contact Purplebricks, Head Office for full details and further information. The Running Costs data displayed on this page are provided by PrimeLocation to give an indication of potential running costs based on various data sources. PrimeLocation does not warrant or accept any responsibility for the accuracy or completeness of the property descriptions, related information or Running Costs data provided here.

































.png)

