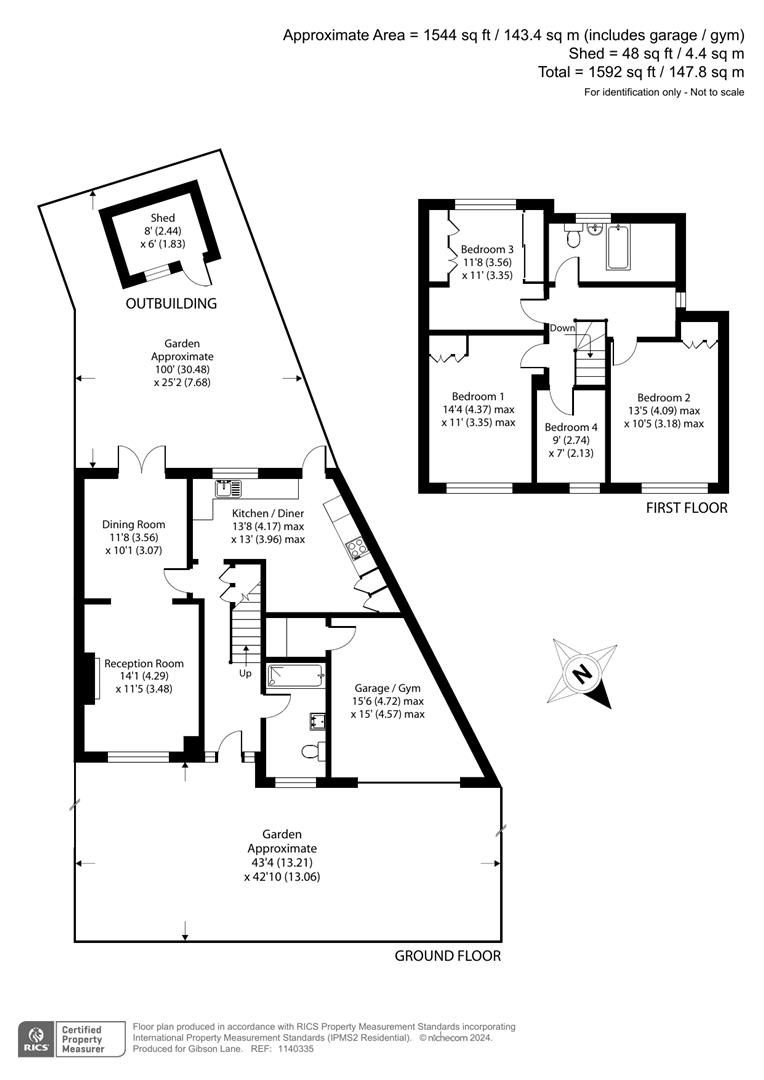Semi-detached house for sale in Mortimer Crescent, Worcester Park KT4
* Calls to this number will be recorded for quality, compliance and training purposes.
Property features
- Elegant & skillfully extended family home
- Sought after location for excellent schooling
- Corner plot with large grounds
- Council Tax band E
- Off street parking for 5+cars & garage/gym
- 100 foot south facing garden with large patio
- Futher potential for loft conversion (stnc)
- Modern fitted kitchen/diner with utily area
- 25 foot open plan lounge & dining room
- 4 good sized bedrooms & 2 bath/shower rooms
Property description
An elegant and skillfully extended 4 bedroom semi detached family home with impressive accommodation approaching 1550 square foot (to include garage/gym), occupying this bold corner plot providing an abundance of parking and a delightful 100 foot south facing rear garden. The generous internal space is well presented and exceptionally well balanced over 2 floors, the emphasis on the ground floor is on family life and entertaining with a large 25 foot open planned lounge & dining room, a modern fitted kitchen/diner with utility area, spacious shower/cloakroom and a huge integral garage (currently being used as a gym) with vaulted ceiling providing ample storage for the active family. The upper floor features 4 good sized bedrooms and a large family bathroom which has the potential to accommodate a bath and walk in shower, the generous landing provides ample space for a staircase up to the loft area which could be converted to provide a 5th bedroom and 3rd bath/shower room (subject to necessary consents). The home is presented to a high standard internally, decorated in neutral tones with large double glazed windows and doors also help to make the property incredible light throughout. Externally the grounds feature an incredible 170 square foot landscaped frontage with parking for multiple vehicles and the easy potential to create car charging points, at the rear the delightful south facing garden extends to 100 foot with a large patio (ideal for al-fresco dining) and a large shed providing additional storage. Corner plot properties of this size offering further potential are in high demand in this area and therefore we would thoroughly recommend an internal inspection to fully appreciate this wonderful family home.
Property info
For more information about this property, please contact
Gibson Lane, KT2 on +44 20 3463 8384 * (local rate)
Disclaimer
Property descriptions and related information displayed on this page, with the exclusion of Running Costs data, are marketing materials provided by Gibson Lane, and do not constitute property particulars. Please contact Gibson Lane for full details and further information. The Running Costs data displayed on this page are provided by PrimeLocation to give an indication of potential running costs based on various data sources. PrimeLocation does not warrant or accept any responsibility for the accuracy or completeness of the property descriptions, related information or Running Costs data provided here.
































.png)

