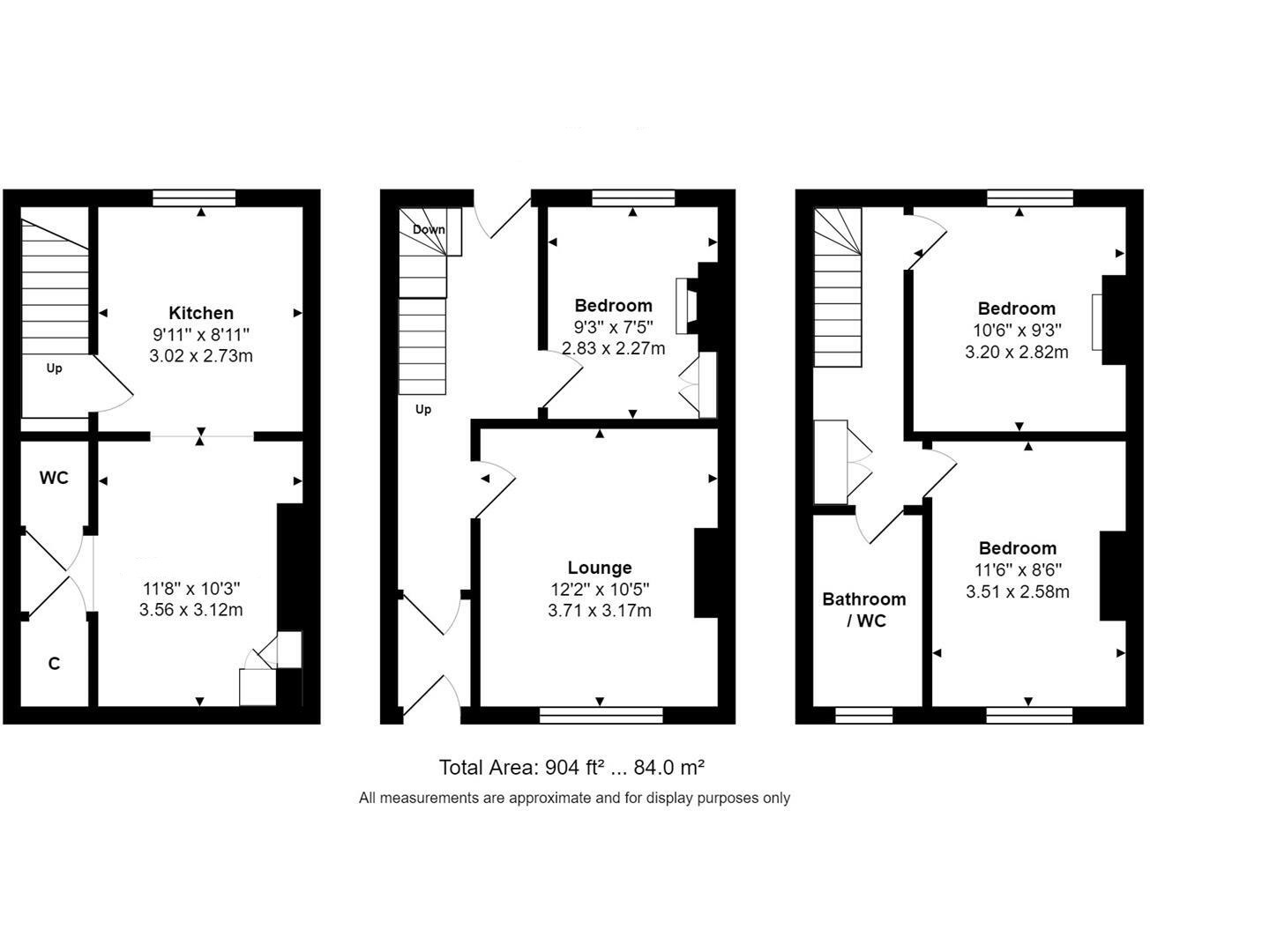Terraced house for sale in Queens Gardens, North Laine, Brighton BN1
* Calls to this number will be recorded for quality, compliance and training purposes.
Property features
- Desirable North Laine Conservation Area.
- Three storey Victorian House.
- Four Bedrooms
- 20' Open Plan Kitchen Lounge Area
- Bathroom & Separate Cloakroom
- Patio Garden.
- Relatively Quiet One Way Street.
- Walking Distance of Brighton Station.
- No Onward Chain.
- 904 Square Feet/84 Square Metres
Property description
Three Storey Period Terraced House Located In The North Laine Conservation Area Of The City Centre.
Located on the colourful one way street of Queens Gardens, this three/four bedroom Victorian terraced house is nestled in the desirable North Laine conservation area of Brighton's city centre. Boasting an eclectic mix of independent shops, bars, cafes, boutiques, and restaurants on its proverbial doorstep, this property is perfectly placed to immerse yourself in Brighton life.
Spread across three storeys, the ground floor welcomes you through the front door into the entrance hall and hallway. To the front, you'll find a versatile bedroom or lounge featuring an elegant cast iron fireplace with a marble surround. The rear of the ground floor offers a double bedroom, providing a peaceful retreat.
The lower floor of the property houses a white-fronted kitchen, offering ample space for a dining table and chairs. Semi-open plan to the lounge, this layout is ideal for entertaining guests or spending quality time with family. Additionally, a large built-in cupboard and a fully tiled cloakroom with a WC and washbasin add convenience and functionality to this level.
Ascending to the first floor, you'll discover two double bedrooms, both equipped with built-in cupboards for useful storage space. These rooms also feature cast iron fireplaces, adding a touch of Victorian charm and character. The fully tiled bathroom on this floor boasts a white suite comprising a WC, wash basin, and a shower bath.
At the rear the patio garden, accessible from the ground floor hallway is a perfect place to enjoy a morning coffee or host a summer barbecue.
With no onward chain, this versatile Victorian house presents an excellent opportunity to make it your own. Spanning 904 square feet (84 square metres), it offers ample living space for families or professionals seeking a city centre property. Brighton railway station, high street shopping and the seafront are all within walking distance.
Property info
For more information about this property, please contact
Oakley Property, BN1 on +44 1273 083032 * (local rate)
Disclaimer
Property descriptions and related information displayed on this page, with the exclusion of Running Costs data, are marketing materials provided by Oakley Property, and do not constitute property particulars. Please contact Oakley Property for full details and further information. The Running Costs data displayed on this page are provided by PrimeLocation to give an indication of potential running costs based on various data sources. PrimeLocation does not warrant or accept any responsibility for the accuracy or completeness of the property descriptions, related information or Running Costs data provided here.





























.png)


