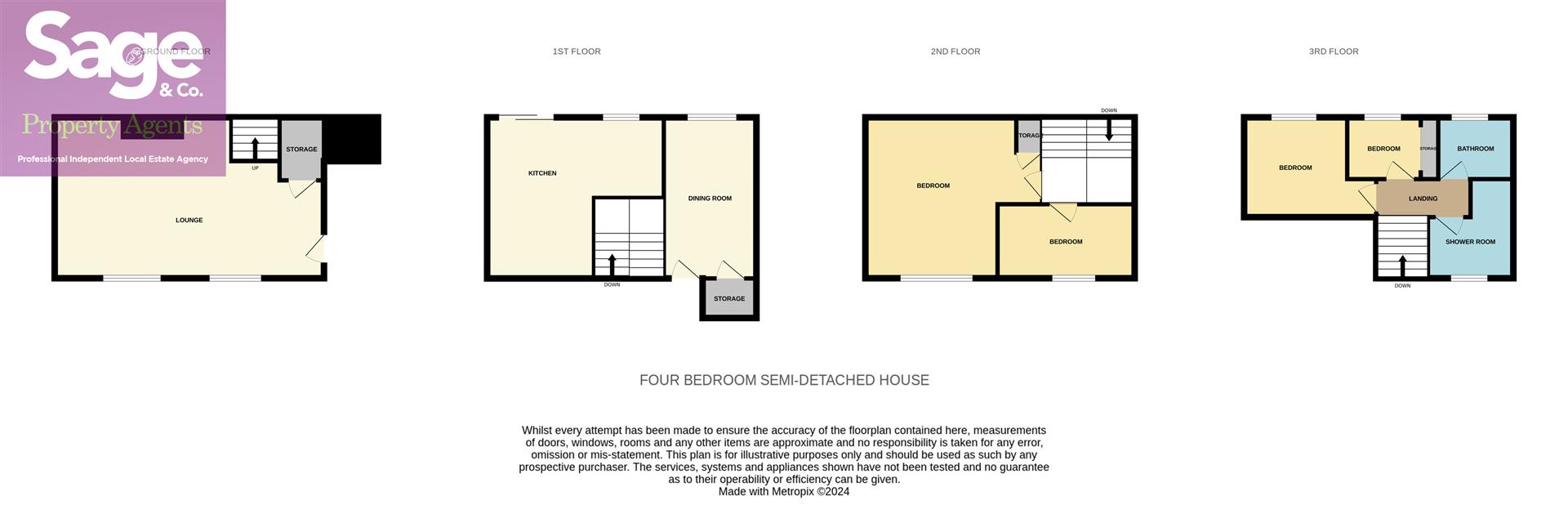Semi-detached house for sale in Rosemont Avenue, Risca, Newport NP11
* Calls to this number will be recorded for quality, compliance and training purposes.
Property features
- Semi-detached family home
- Four bedrooms
- Generous lounge
- Off road parking
- Two bathrooms
- Seperate kitchen/ diner
- Close to local schools
- Accessabile to transport links
Property description
** Beautiful Semi-Detached Four Bedroom House in Rosemont Ave, Risca. **
Situated in the highly desirable area of rosemont aveanue, Risca, this stunning semi-detached property offers a unique split-level living experience. Boasting a spacious lounge, open-plan kitchen/ diner, and rear garden with convenient side and rear access, this home is perfect for families or those seeking a serene living environment.
Key Features:
- Generous lounge for entertaining guests or relaxing with family
- Open plan kitchen/diner ideal for family meals and gatherings
- Two double bedrooms and two single rooms offering flexible living arrangements
- Two bathrooms for added convenience
- Off-road parking with a single garage for secure vehicle storage
- Views overlooking the Monmouthshire canal
- Close proximity to local schools, transport links, and amenities
Don't miss out on the opportunity to own this exceptional property in a prime location. Contact us today to arrange a viewing!
EPC; D
council tax; band D
Lounge (4.37 x 3.61 (14'4" x 11'10"))
Family sized lounge with under stair storage cupboard. Chimney breast present opposing double glazed PVC windows over looking front elevation. Twin central heating radiator.
Kitchen (5.32 x 3.09 (17'5" x 10'1"))
Modern fitted kitchen with space for appliances. Tiled splashback surround. Double glazed PVC window and sliding doors to rear providing access to garden. Single central heating radiator.
Dining Room (3.27 x 2.29 (10'8" x 7'6"))
Family dining room with large double glazed PVC window to rear aspect. Convenient storage cupboard and double glazed front door access. Single central heating radiator.
Bedroom One (2.66 x 3.72 (8'8" x 12'2"))
Double bedroom with inbuilt storage cupboards and ample space for further furnishings. Double glazed PVC window to front and single central heating radiator.
Bedroom Two (3.22 x 2.42 (10'6" x 7'11"))
Double bedroom with inbuilt storage cupboards. Double glazed PVC windows to rear elevation. Single central heating radiator.
Bedroom Three (2.59 x 1.95 (8'5" x 6'4"))
Single bedroom with double glazed windows to front aspect. Single central heating radiator.
Bedroom Four (2.35 x 2.00 (7'8" x 6'6"))
Single bedroom with twin central heating radiator and double glazed PVC windows to front aspect.
Bathroom
Three piece bathroom suite with part tiles surround. Double glazed window to rear and single central heating radiator.
Shower Room
Three piece shower suite with front facing double glazed PVC windows. Single central heating radiator.
Rear Garden
Sectioned patio areas with convenient read and side access.
Single Garage
Tenure
Freehold
Property info
For more information about this property, please contact
Sage & Co. Property Agents, NP11 on +44 1633 371718 * (local rate)
Disclaimer
Property descriptions and related information displayed on this page, with the exclusion of Running Costs data, are marketing materials provided by Sage & Co. Property Agents, and do not constitute property particulars. Please contact Sage & Co. Property Agents for full details and further information. The Running Costs data displayed on this page are provided by PrimeLocation to give an indication of potential running costs based on various data sources. PrimeLocation does not warrant or accept any responsibility for the accuracy or completeness of the property descriptions, related information or Running Costs data provided here.






























.png)

