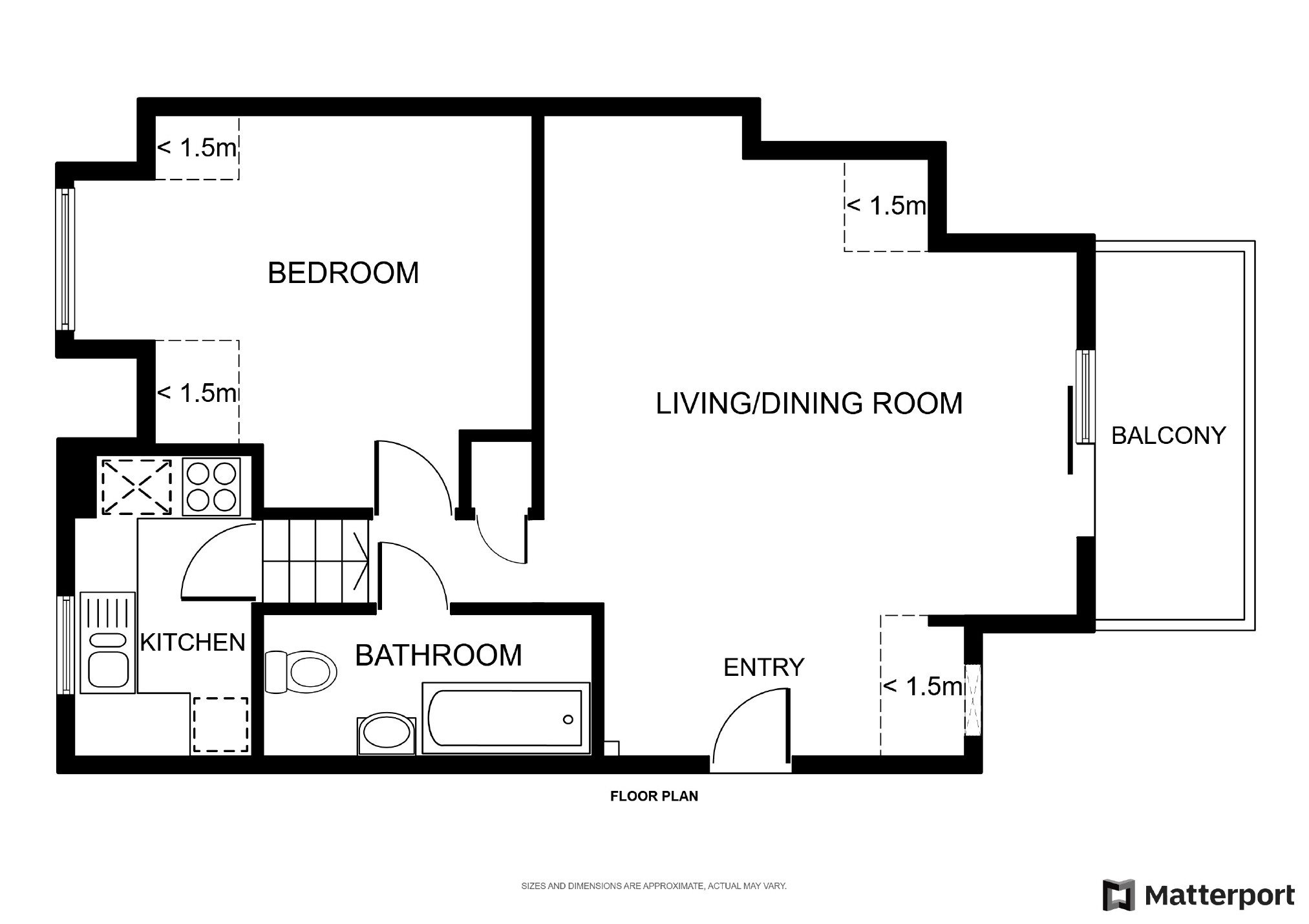Flat for sale in Lewis Crescent, Margate, Kent CT9
* Calls to this number will be recorded for quality, compliance and training purposes.
Property features
- Panoramic Sea Views
- One Double Bedroom
- Council Tax Band: A
- Top Floor Flat
- Balcony Overlooking the Sea
- No Onward Chain
- Modern Kitchen & Bathroom
- Large Lounge/Diner
- Energy Rating: D
- Share of Freehold
Property description
This property takes panoramic sea views to the next level! This immaculate one bedroom apartment is situated on the top floor of a well maintained building and would make an ideal first home or holiday home. The light and airy accommodation offers large lounge/diner with sea views out on to a balcony where the views stretch as far as the eyes can see. There is also a good size double bedroom, modern fitted kitchen and a modern bathroom. With the added benefit of no onward chain, this is one that needs to be viewed too appreciate all that's on offer!
Located in Cliftonville, the property is well placed for bespoke shops, local primary schools and eateries all which can be found just a short distance from the property. This property is located a stones throw Walpole Bay beach and from the promenade which takes you straight into Margate Town with it's main sands beach and mainline railways station. For more information or to arrange your viewing, call Cooke & Co today.
Communal Entrance Hall
Stairs up to top floor
Open Plan Lounge/Diner (19'7 x 16'3 (5.97m x 4.95m))
Entrance door, entry phone system. Velux window to front. Double glazed patio doors leading to balcony and offering panoramic sea views. Power points. Wall mounted Electric heater. Loft hatch. Store cupboard.
Bedroom (12'1 x 14'1 into bay (3.68m x 4.29m into bay))
Double glazed window to rear. Power points.
Kitchen (7'2 x 5'5 (2.18m x 1.65m))
Range of wall and base units with complimenting work surface. One and half bowl sink with mixer tap. Space for fridge/freezer. Space and plumbing for washing machine. High oven. Built in hob with extractor. Double glazed window to rear. Power points.
Bathroom (9'9 x 4'0 (2.97m x 1.22m))
P- shaped panelled bath with rainfall shower and mains shower head. Waterfall tap. Wash hand basin inset in vanity unit. Low level WC.
Balcony
Panoramic sea views
Leasehold Information
The vendor has advised the following:
Leasehold 991 years with share of freehold
Ground rent: £50 per annum
Service charge: £1000 per annum
Property info
For more information about this property, please contact
Cooke & Co, CT9 on +44 1843 606179 * (local rate)
Disclaimer
Property descriptions and related information displayed on this page, with the exclusion of Running Costs data, are marketing materials provided by Cooke & Co, and do not constitute property particulars. Please contact Cooke & Co for full details and further information. The Running Costs data displayed on this page are provided by PrimeLocation to give an indication of potential running costs based on various data sources. PrimeLocation does not warrant or accept any responsibility for the accuracy or completeness of the property descriptions, related information or Running Costs data provided here.



























.png)

