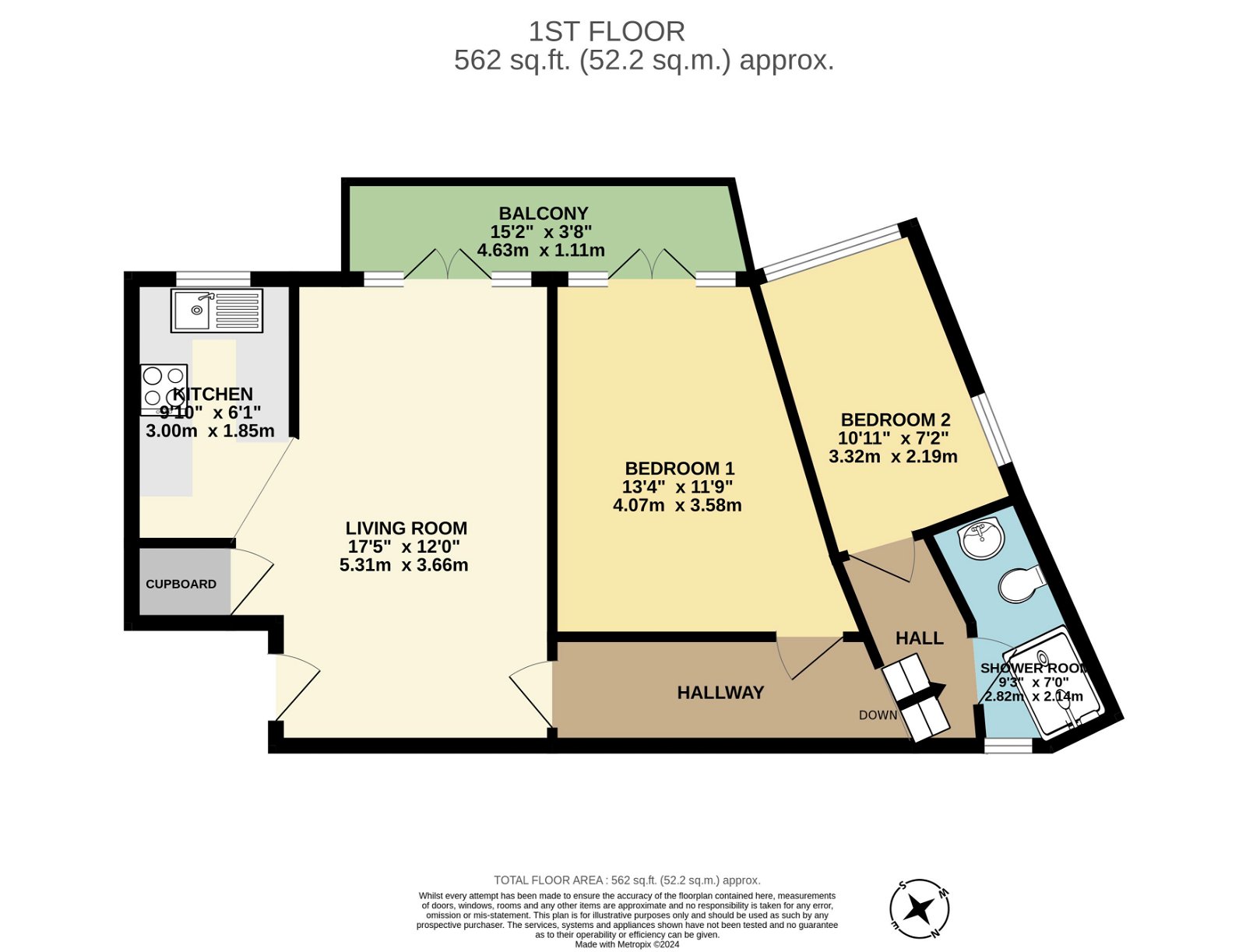Flat for sale in Leech Court, High Street, Rochester ME1
* Calls to this number will be recorded for quality, compliance and training purposes.
Property features
- Balcony accessible from bedroom & living room
- Gated development with parking
- Long lease of 166 years remaining
- Former scientific warehouse conversion
- Train station - 0.5 miles
- Offers are invited
Property description
Welcome to Leech Court, a unique character converted apartment with more than meets the eye.
On arriving, the gated development feels very much like a mews arrangement with the huge benefit of a parking space.
The character in the building is clear with some beautiful features including lattice windows, exposed brick and the original stamp from the scientific company!
Once inside, the open plan living area has doors that open out onto the balcony which is large enough for a bistro table and chairs, ideal for eating al-fresco. The kitchen has space for a fridge freezer, washing machine and has a built in oven with electric hob over. There is a useful utility cupboard too.
Through to the bedrooms and the main has the brilliant benefit of accessing the balcony via double doors - great for the warmer weather! The second bedroom has a double aspect - a perfect space for an office / guest bedroom. A loft space gives that useful extra storage.
Having been upgraded by the current owners, the shower room has been styled with petroleum tiles which fits well within the character of the building.
This apartment is unique and is available to view most times, please do call for more information.
Lease - 189 years from 1 January 2002.
Service charges - approximately £1560 per annum.
Ground rent - included in service charges.
EPC rating - C (69).
Council tax band - B - Medway.
**When calling please quote CH0166**
We endeavour to make our sales particulars as accurate and reliable as possible; however, they do not constitute or form part of an offer or contract, nor can they be regarded as representations or relied upon as statements of fact. All interested parties must verify the accuracy via their solicitor who will check any relevant lease information, related charges, parking, ground rents, fixtures / fittings, rights of way / access, permissions for extensions / conversions and, required planning / building regulations. Appliances or services have not been tested and interested parties may want to have them checked by a professional. All interested parties are recommended to check the .gov site for flood risk before proceeding. The floorplan is not to scale and its accuracy nor measurements can be confirmed, all interested parties should consult their surveyor should they want verification of the floorplan or plot size. All interested parties should seek the advice of their surveyor in relation to the building structure including materials used in the property and we would always recommend a survey to be completed as part of the buyer due-diligence.
We offer a range of services designed to help with the moving process where we may earn a fee for referring these services. There is no obligation to use any of these services and if you choose to use a service which we recommend, such as a licensed conveyancer or a mortgage broker, then we will disclose to you at that time the fact that a referral arrangement exists and they will advise the amount of any referral fee to be paid to us. Regardless of this arrangement, their services remain wholly independent to you. Please note that aml (anti money laundering) checks are a legal requirement to proceed with a sale/purchase of a property and these are done through our partnered company Movebutler/Iamproperty at a cost of £30 inclusive of VAT per applicant. Please see full details on referral fees on my Chris Hayward eXp website.
Property info
For more information about this property, please contact
eXp World UK, WC2N on +44 1462 228653 * (local rate)
Disclaimer
Property descriptions and related information displayed on this page, with the exclusion of Running Costs data, are marketing materials provided by eXp World UK, and do not constitute property particulars. Please contact eXp World UK for full details and further information. The Running Costs data displayed on this page are provided by PrimeLocation to give an indication of potential running costs based on various data sources. PrimeLocation does not warrant or accept any responsibility for the accuracy or completeness of the property descriptions, related information or Running Costs data provided here.



























.png)
