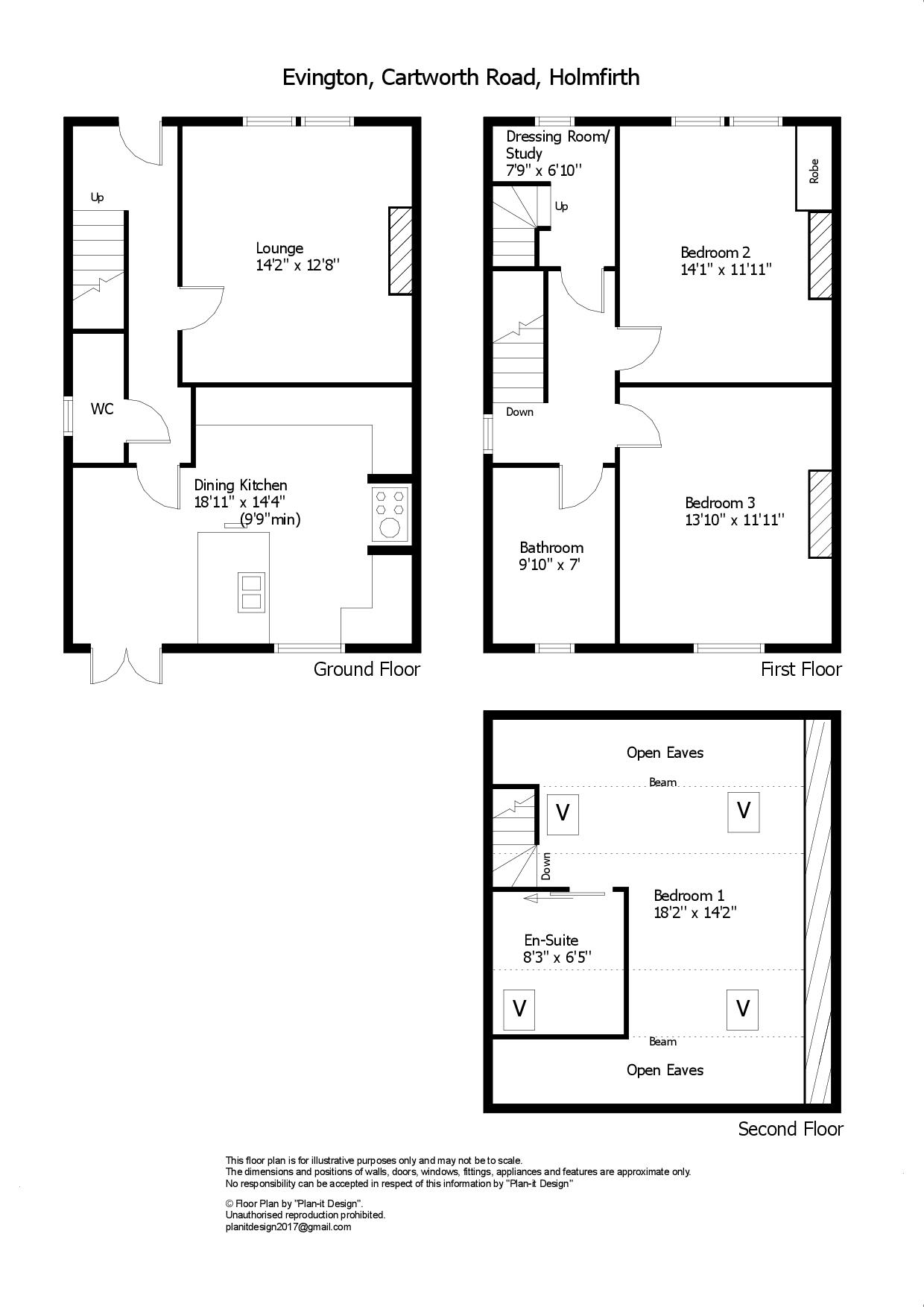Semi-detached house for sale in Cartworth Road, Holmfirth HD9
* Calls to this number will be recorded for quality, compliance and training purposes.
Property features
- Substantial 3 bedroom semi detached
- Superb rural views to front
- Located close the Holmfith centre
- Large lounge and dining kitchen
- 2 double bedrooms and attic bedroom
- Terraced garden with views
- Garage, parking and further land
- Tenure: Freehold, Energy rating 70 (Band C) Council tax band C
Property description
This is a rare opportunity to purchase a substantial stone built semi-detached house in a sought after setting. It enjoys a pleasant rural aspect to the front yet is just a short walk from Holmfirth’s many amenities. The property has been improved by the present owners including the converting the attic and fully reroofing. The accommodation comprises: Entrance hall, lounge, dining kitchen, landing, 2 double bedrooms, bathroom, dressing room and an attic bedroom with en-suite shower room. It has the benefit of uPVC double glazing, gas central heating and attractive fittings throughout whilst retaining its traditional feel. Externally, there is a garden area to the front and side and a further large terraced garden to the rear. There is also a parking area, semi-detached garage and a further area of land at the side of the attached property.
Accommodation
Ground Floor
Entrance Hall
A spacious entrance hall with uPVC door to the front, parquet style vinyl flooring, staircase to the first floor with storage cupboard under and central heating radiator.
Lounge (4.32m x 3.86m)
A good sized lounge with windows to the front enjoying the views, chimney breast with feature fireplace and log burning stove, feature paneling to one wall and central heating radiator.
Dining Kitchen (5.77m x 4.37m)
The kitchen is also of generous proportions and features a window and glazed double doors to the rear garden. It benefits from a good range of fitted base units and wall cupboards with laminated worksurfaces, 1 1⁄2 bowl sink unit with mixer tap, dishwasher free standing Rangemaster cooker and free standing American style fridge freezer and a tall contemporary style wall radiator.
Downstairs WC
With low flush wc, vanity washbasin, obscure glazed window to the side and heated towel rail.
First Floor
Landing
With window to the side, exposed wooden floorboards and column radiator.
Bedroom 2 (4.3m x 3.63m)
A good sized double bedroom with windows to the to the front enjoying the views, exposed wooden floorboards, chimney breast with fitted open fronted wardrobe to one side, central heating radiator.
Bedroom 3 (4.22m x 3.63m)
Another large double bedroom with window to the rear overlooking the garden and column radiator.
Bathroom (3m x 2.13m)
With low flush wc, pedestal washbasin, bath, shower enclosure with overhead shower, built in cupboard, partly tiled walls, obscure glazed window to the rear, inset spotlights to the ceiling, extractor and heated towel rail.
Dressing Room / Study (2.26m x 2.08m)
Formerly bedroom 3 but now featuring a staircase to the attic bedroom. It also has a window to the front enjoying the views and central heating radiator.
Second Floor
Bedroom 1 (5.54m x 4.32m)
The principal bedroom is to be found in the attic space. It features exposed beams to the angled ceiling with 2 velux rooflights to the front and a further rooflight to the rear. It features open eaves areas and a column radiator.
En-Suite (2.51m x 1.96m)
With three piece suite in white comprising low flush wc, pedestal washbasin and shower enclosure with sliding door, exposed beam and velux rooflight to the angled ceiling, heated towel rail.
Outside
There is a pleasant lawned garden to the front of the house with path and steps leading up to the front of the house, planted borders and a further lawned garden to the side of the path. The path extends around the side of the house with a gate leading to the rear yard area.
Rear Garden
To the rear of the house there is a garden area which is enclosed by wooden gates and features a stone built outbuilding. Steps from here lead up to the impressive and good sized terraced garden. This features a lawned area with stone paved patio areas over 2 levels, wooden summer house and a further lawned area beyond.
Garage
A semi-detached single garage with up and over door.
Parking And Additional Land
The property benefits from a right of access behind the attached property leading to a driveway which gives access to a parking area and access to the garage. Beyond this is a further area of uncultivated land which offers scope for the new owner to create an allotment or further garden area.
Plan
For identification purposes only.
Viewing
By appointment with Wm Sykes & Son.
Additional Information
The property is Freehold. Energy rating 70 (Band C), Council tax band C. Our online checks show that Superfast Fibre Broadband (Fibre to the Cabinet fttc) is available and mobile coverage at the property is offered by several providers.
Location
From Hollowgate in the centre of Holmfirth, head up Rotcher Road, passing Holmfirth Junior and Infant (Nabb) School. The road becomes Cartworth Road and the property will be found on the right hand side.
Property info
For more information about this property, please contact
WM Sykes & Son, HD9 on +44 1484 973901 * (local rate)
Disclaimer
Property descriptions and related information displayed on this page, with the exclusion of Running Costs data, are marketing materials provided by WM Sykes & Son, and do not constitute property particulars. Please contact WM Sykes & Son for full details and further information. The Running Costs data displayed on this page are provided by PrimeLocation to give an indication of potential running costs based on various data sources. PrimeLocation does not warrant or accept any responsibility for the accuracy or completeness of the property descriptions, related information or Running Costs data provided here.













































.png)
