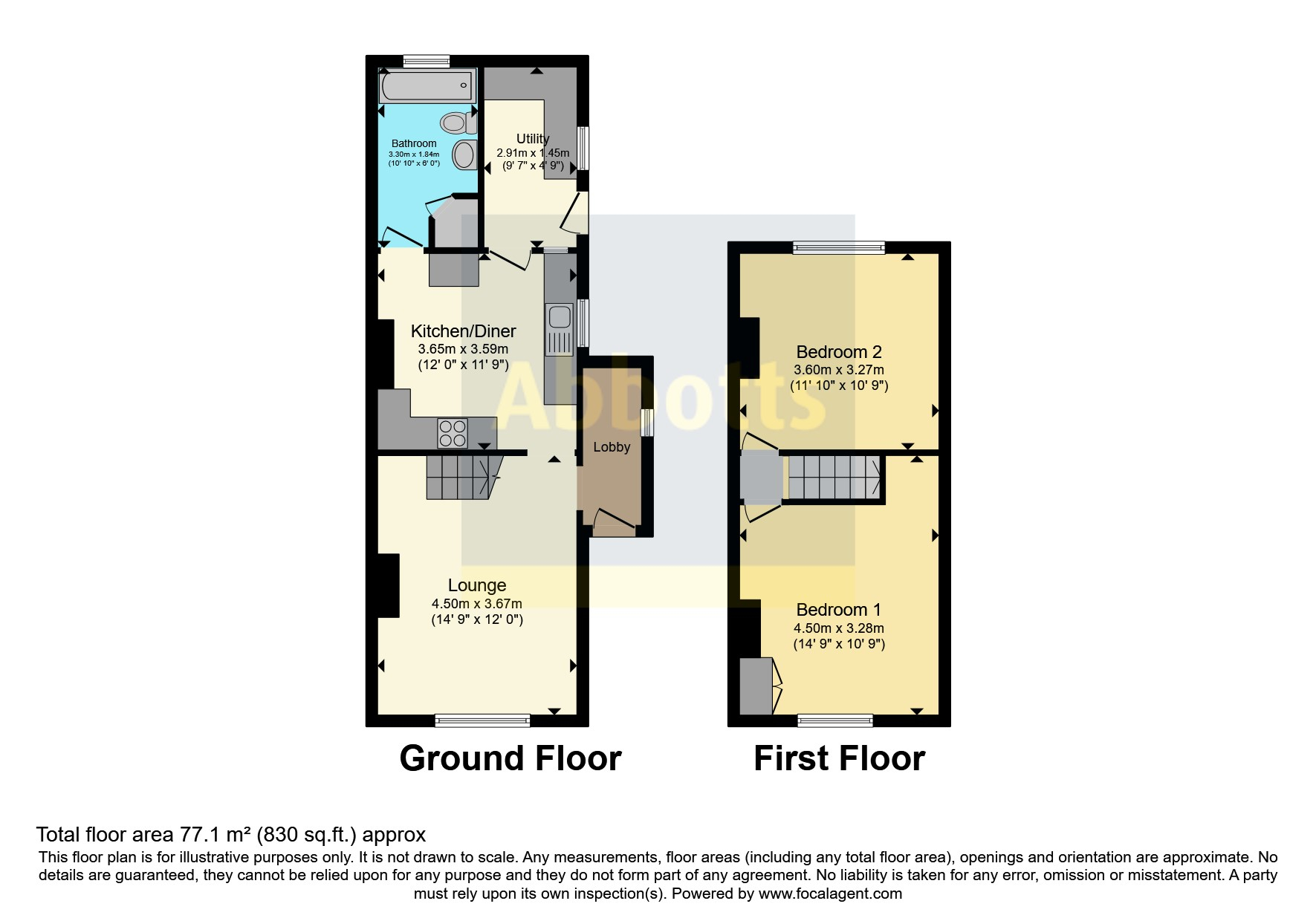Semi-detached house for sale in Warners Bridge Chase, Rochford, Essex SS4
* Calls to this number will be recorded for quality, compliance and training purposes.
Property features
- Semi Detached Cottage
- Secluded Position Backing Fields
- Well Sized Ground & First Floor Accommodation
- Two Double Bedrooms
- Bright Front Lounge
- Fitted Kitchen/Diner
- Ground Floor Fitted Bathroom
- Utility Room
- 60ft Rear Garden
- Off Street Parking
Property description
Abbotts are delighted to welcome to the market this charming two bedroom semi detached cottage, situated position along a private road and backing onto fields, whilst also benefitting from being within just moments of Southend International Airport and Station with links to London Liverpool Street less than one hour away. Making this an ideal move for first time buyers, commuters, jet setters or those seeking to downsize in comfort.
This quaint freehold residence features well proportioned and well balanced accommodation comprising two large first floor double bedrooms, a bright front lounge and a well sized fitted kitchen with dining space. There is also a ground floor three piece fitted bathroom and a handy additional utility room. Outside, the home enjoys a peaceful 60ft rear garden facing fields, a lawned front garden and parking for one car.
This fabulous property provides an exciting opportunity for the lucky buyers to add their own stamp to create a dream home. And comes with mains connected services including gas central heating, uPVC double glazing and is excellently located for easy reach of Rochford town centre and the close by bustling Southend City centre & seafront. Plus nearby local shops, parks and walks. A look inside this wonderful home is highly recommended to fully appreciate the potential along with all it currently has to offer.
Entrance Hall
UPVC Double glazed front door, porthole style window set to the side, wall mounted combination boiler, coved ceiling, radiator, access to the lounge.
Lounge (4.5m x 3.66m)
14'9" x 12' -
UPVC Double glazed window facing the front, stairs leading to the first floor, coved ceiling, radiator, access to the kitchen/diner.
Kitchen/Diner (3.66m x 3.58m)
12' x 11'9" -
Fitted wall and base level units and drawers, rolled edge worktops, inset single sink and drainer unit with a mixer tap, space for a cooker with an extractor over, spaces for a fridge/freezer and dishwasher, space for a dining table and chairs set to the centre of the room, uPVC double glazed window facing the side, uPVC double glazed window and door set to the rear and leading to the utility room, spotlights, tiled splashbacks, laminate wood effect flooring, radiator, access to the bathroom.
Utility Room (2.82m x 1.45m)
9'3" x 4'9" -
Fitted base level units, rolled edge worktop, inset single sink and drainer unit with a mixer tap, space for a washing machine, uPVC double glazed window and side door to the garden, radiator.
Ground Floor Bathroom (3.15m x 1.85m)
10'4" x 6'1" -
Panel enclosed bath with a mixer tap, shower attachment and a glass screen, low level W/C, pedestal wash hand basin, tiled splashbacks, uPVC double glazed obscure window facing the rear, built-in storage cupboard, coved ceiling, radiator.
Landing
Loft hatch, access to the bedrooms.
Bedroom One (4.5m x 3.28m)
11'9" < 14'9" x 10'9" -
UPVC Double glazed window facing the front, built-in double wardrobe, radiator.
Bedroom Two (3.6m x 3.28m)
11'10" x 10'9" -
UPVC Double glazed window facing the rear overlooking the garden and fields beyond, eaves storage cupboard, radiator.
Garden
60ft approx - Backing onto fields. Mainly laid to lawn with occasional trees and plants, path leading to a summer house and shed at the rear, open sideway, outside tap.
Front & Driveway
Parking for one car, front lawn area.
Agent's Note
Council Tax - Band C
Property info
For more information about this property, please contact
Abbotts - Rochford, SS4 on +44 1702 787651 * (local rate)
Disclaimer
Property descriptions and related information displayed on this page, with the exclusion of Running Costs data, are marketing materials provided by Abbotts - Rochford, and do not constitute property particulars. Please contact Abbotts - Rochford for full details and further information. The Running Costs data displayed on this page are provided by PrimeLocation to give an indication of potential running costs based on various data sources. PrimeLocation does not warrant or accept any responsibility for the accuracy or completeness of the property descriptions, related information or Running Costs data provided here.




























.png)
