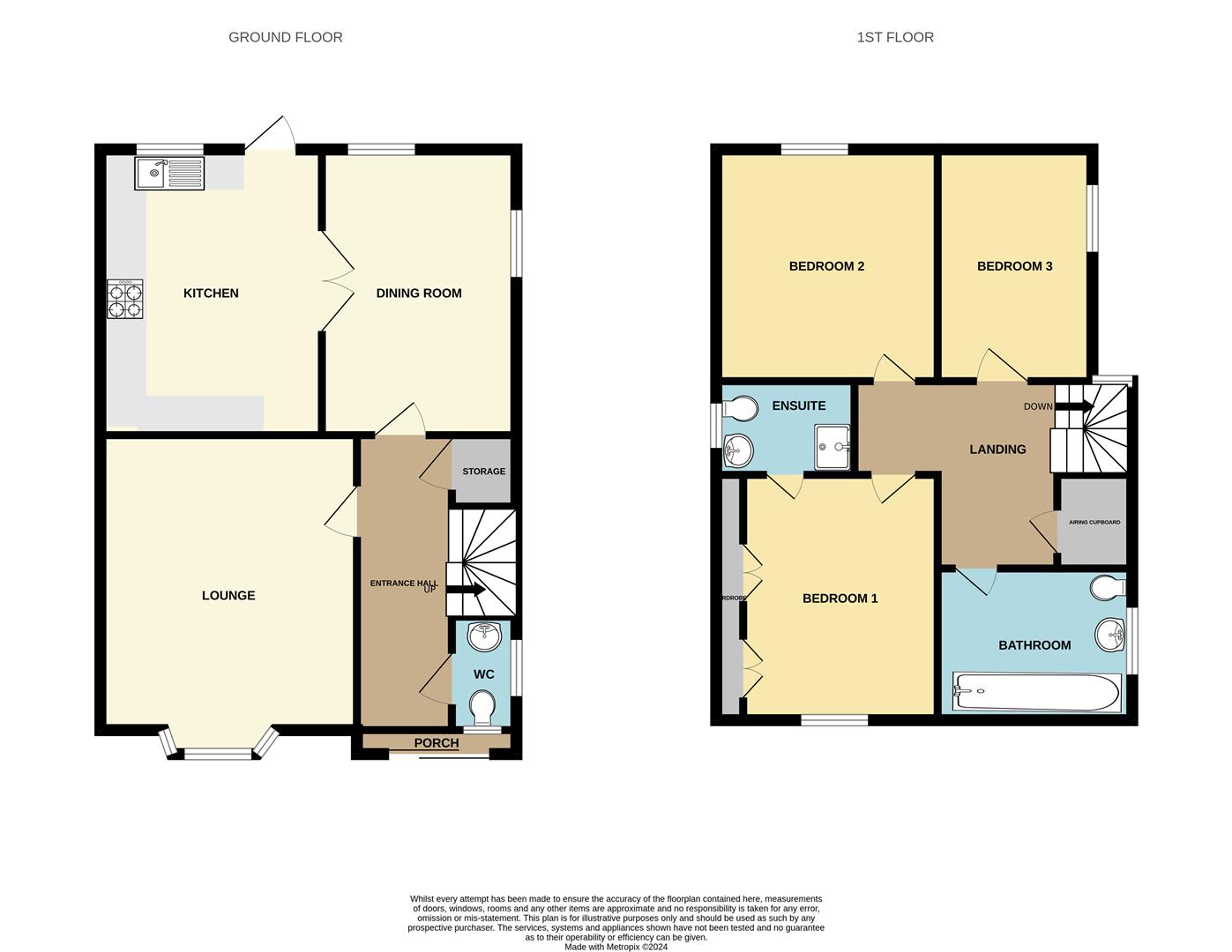Link-detached house for sale in Ashworth Place, Church Langley, Harlow CM17
* Calls to this number will be recorded for quality, compliance and training purposes.
Property features
- Chain free
- Three bedroom link detached family home
- Garage
- Four car driveway
- En-suite to the master bedroom
- Cloakroom
- Dining room
- Spacious lounge
- Close to local shops, schools & amenities
- EPC rating: Tbc
Property description
Nestled within the sought-after Church Langley development on Ashworth Place, this charming Three Bedroom Link-Detached Family Home offers the convenience of being chain-free.
The property boasts a detached garage and a driveway accommodating up to four cars. Upon entering, you are greeted by an inviting entrance hall that leads to a spacious family lounge and a separate dining room, ideal for entertaining. The kitchen is well-appointed with a range of wall and base units and a door leading to the rear garden. There is also a convenient cloakroom on the ground floor.
Upstairs, the master bedroom features built-in wardrobes and an en-suite bathroom, providing a private retreat. There are two further well-proportioned bedrooms and a family bathroom, catering to the needs of a growing family. The rear garden is generously sized, primarily laid to lawn with a patio area perfect for outdoor dining, and includes side access. This home is ideally located close to local schools, shops, and amenities, with easy access to the M11 and M25 motorways providing direct links into London, Stansted and Cambridge, making it perfect for commuters.
Don't miss out on the opportunity to own this wonderful family home in a sought-after location. Book a viewing today and envision the endless possibilities this property has to offer!
Entrance Hall
Stairs to first floor landing, laminate flooring, power points. Storage cupboard.
W.C (0.61m x 1.52m (2'81 x 5'71))
Double glazed window to side and front aspect, coved and textured ceiling, part tiled walls, single radiator, laminate flooring, wash basin with mixer taps with vanity unit under sink, low level W.C.
Lounge (3.66m x 4.42m (12'81 x 14'06))
Double glazed bay window to the front aspect, coved and textured ceiling, double radiator, carpeted flooring, phone point, TV aerial point, power points.
Dining Room (2.74m x 2.74m (9'17 x 9'21))
Double glazed windows to the side and rear aspect, textured and coved ceiling, double radiator, laminate flooring, phone point, power points.
Kitchen (4.88m x 2.74m (16'49 x 9'68))
Double glazed windows to the rear aspect, textured ceiling, tiled splash backs, a range of wall and base units with roll top work surfaces, integrated electric cooker, gas hob, integrated extractor fan, space for fridge freezer, plumbing for washing machine, plumbing for dishwasher, power points, double glazed doors leading to rear garden
First Floor Landing
Coved and textured ceiling, open ballustrade, small heater, storage cupboard, carpeted flooring, power points
Family Bathroom (3.66m x 2.13m (12'62 x 7'70))
Double glazed windows to side aspect, coved ceiling, tiled walls, single radiator, carpeted flooring, extractor fan, panel enclosed bath with shower attachment, wash basin with single taps and vanity unit under basin, low level W.C.
Bedroom One (34.14m x 3.12m (112 x 10'03))
Double glazed windows to front aspect, textured and coved ceiling, single radiator, carpeted flooring, built in wardrobes, TV aerial point, power points.
En-Suite (2.44m x 0.91m (8'34 x 3'78))
Double glazed window to side aspect, coved and textured ceiling, tiled walls, carpeted flooring, extractor fan, thermostatically controlled shower, wash basin with single taps and vanity unit under basin, single radiator, low level W.C.
Bedroom Two (3.89m x 2.74m (12'09 x 9'67))
Double glazed windows to rear aspect, coved and textured ceiling, single radiator, carpeted flooring, power points.
Bedroom Three (2.13m x 2.74m (7'63 x 9'69))
Double glazed windows to side aspect, coved and textured ceiling, carpeted flooring, single radiator, power points.
Garden
Mainly laid to lawn, fence panels, side access, water tap
Build: Standard Construction
Tenure: Freehold
Flood Risk: Low
Parking: Garage & Driveway for up to Four Cars
Property info
For more information about this property, please contact
Kings Group - Church Langley, CM17 on +44 1279 956522 * (local rate)
Disclaimer
Property descriptions and related information displayed on this page, with the exclusion of Running Costs data, are marketing materials provided by Kings Group - Church Langley, and do not constitute property particulars. Please contact Kings Group - Church Langley for full details and further information. The Running Costs data displayed on this page are provided by PrimeLocation to give an indication of potential running costs based on various data sources. PrimeLocation does not warrant or accept any responsibility for the accuracy or completeness of the property descriptions, related information or Running Costs data provided here.































.png)