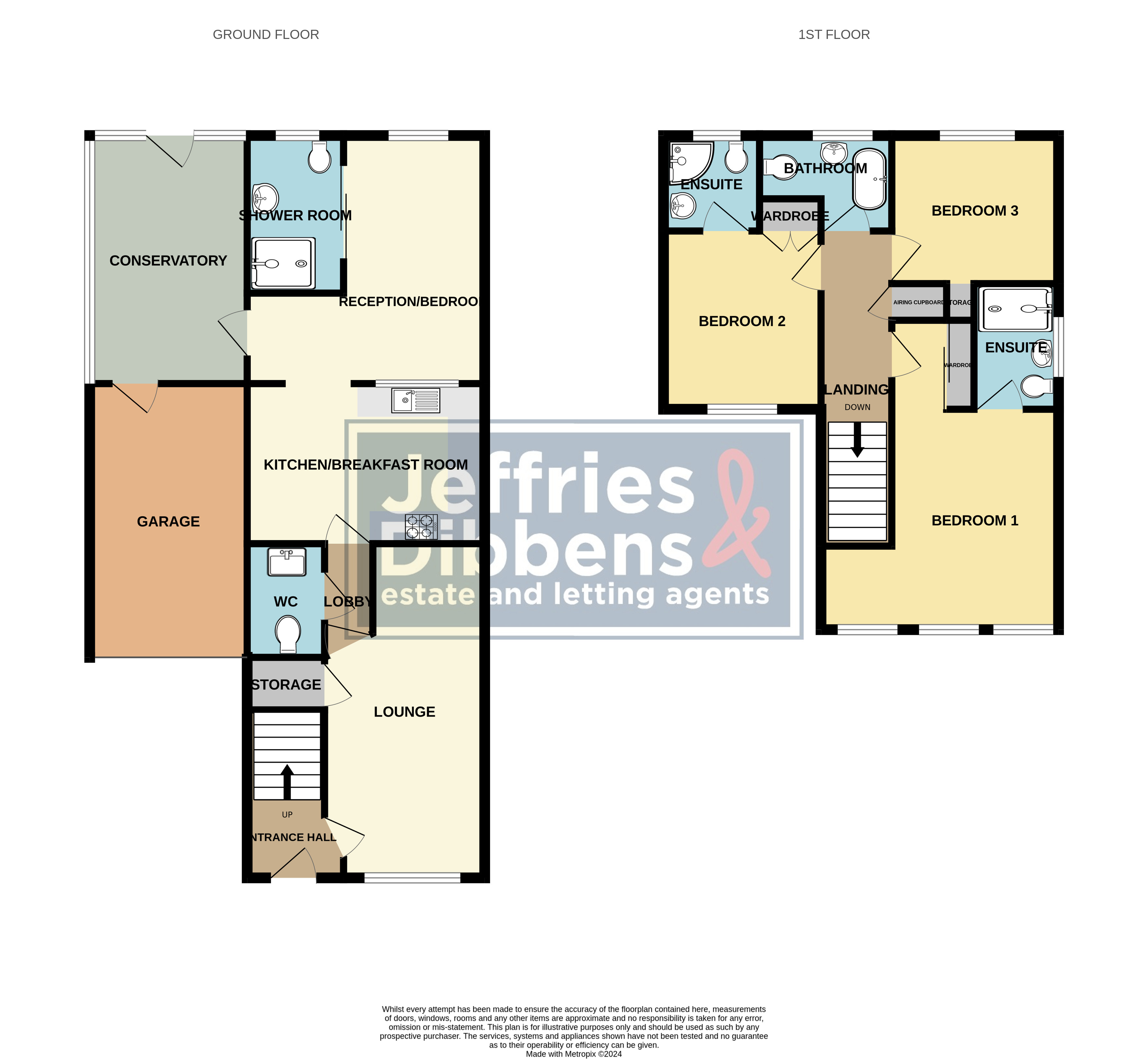Semi-detached house for sale in Swanton Close, Stubbington, Fareham PO14
* Calls to this number will be recorded for quality, compliance and training purposes.
Property features
- Four Bedroom Semi Detached Home
- Driveway and Garage
- Downstairs Bedroom and Wet Room
- Kitchen/Breakfast Room
Property description
Guide Price £400,000 to £415,000 : Offered with no forward chain and within great school catchments, this three/four bedroom, semi-detached house is located in a popular cul-de-sac within a short walk from Stubbington Village and close proximity to Lee on Solent and Hill Head beaches. Built in the early 2000s, this property internally comprises an entrance hallway, spacious lounge, modern W/C, a fitted kitchen/breakfast room, downstairs bedroom/extra reception room, a downstairs shower room as well as a conservatory with a door opening onto the garden. Upstairs, three double bedrooms, two en-suites and a family bathroom with a gorgeous free standing bath complete this family home. Further benefits include an integral single garage, a private rear garden backing onto Tipse Copse and driveway parking. Call us now in our Stubbington Office to book in your internal inspection today!
Guide Price £400,000 to £415,000 : Offered with no forward chain and within great school catchments, this three/four bedroom, semi-detached house is located in a popular cul-de-sac within a short walk from Stubbington Village and close proximity to Lee on Solent and Hill Head beaches. Built in the early 2000s, this property internally comprises an entrance hallway, spacious lounge, modern W/C, a fitted kitchen/breakfast room, downstairs bedroom/extra reception room, a downstairs shower room as well as a conservatory with a door opening onto the garden. Upstairs, three double bedrooms, two en-suites and a family bathroom with a gorgeous free standing bath complete this family home. Further benefits include an integral single garage, a private rear garden backing onto Tipse Copse and driveway parking. Call us now in our Stubbington Office to book in your internal inspection today!
Entrance hallway
lounge 18' 3" x 10' 6" (5.56m x 3.2m)
inner lobby
W/C
kitchen/breakfast room 14' 1" x 8' 10" (4.29m x 2.69m)
bedroom/reception room 15' 4" x 13' 2" (4.67m x 4.01m)
wetroom 8' 7" x 5' 4" (2.62m x 1.63m)
conservatory 12' 5" x 8' 8" (3.78m x 2.64m)
integral garage 15' 4" x 7' 8" (4.67m x 2.34m)
upstairs landing
bedroom 1 10' 5" x 10' 5" (3.18m x 3.18m) minimum measurements
ensuite 7' 7" x 4' 8" (2.31m x 1.42m)
bedroom 2 9' 8" x 8' 9" (2.95m x 2.67m)
ensuite
bedroom 3 8' 8" x 8' 2" (2.64m x 2.49m)
bathroom 8' 4" x 5' 5" (2.54m x 1.65m)
outside
driveway parking
front garden
rear garden
agents notes EPC:
Council Tax Band: D
Property info
For more information about this property, please contact
Jeffries & Dibbens Estate Agents, PO14 on +44 1329 596746 * (local rate)
Disclaimer
Property descriptions and related information displayed on this page, with the exclusion of Running Costs data, are marketing materials provided by Jeffries & Dibbens Estate Agents, and do not constitute property particulars. Please contact Jeffries & Dibbens Estate Agents for full details and further information. The Running Costs data displayed on this page are provided by PrimeLocation to give an indication of potential running costs based on various data sources. PrimeLocation does not warrant or accept any responsibility for the accuracy or completeness of the property descriptions, related information or Running Costs data provided here.









































.png)

