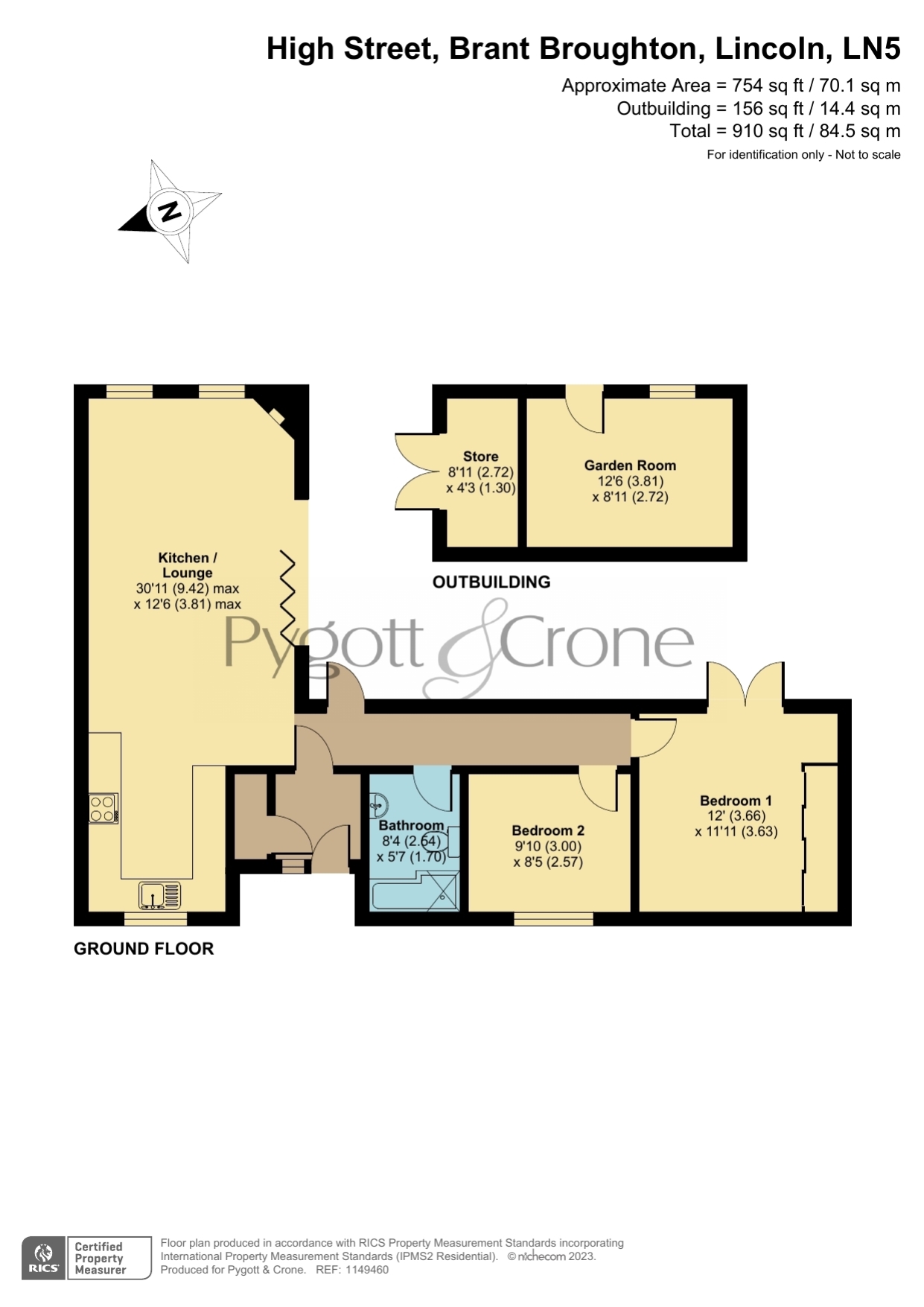Detached bungalow for sale in 101A High Street, Brant Broughton, Lincoln, Lincolnshire LN5
* Calls to this number will be recorded for quality, compliance and training purposes.
Property features
- Bespoke Single Storey Home
- Vaulted ceiling & Log Burning Stove
- Stunning Kitchen & Bi-Folding doors
- Home Office/Studio
- 2 Double Bedrooms
- Luxury Bathroom
- Driveway & Store
- Sought after village location
- EPC Rating - tbc, Council Tax Band - C
Property description
An outstanding bespoke modern detached home, pleasantly situated in the picturesque Lincolnshire village of Brant Broughton. This individually designed single storey home is presented to an extremely high standard, offering spacious, well-planned living accommodation.
Upon entering, you are welcomed by an Entrance Porch that leads into a stunning Open Plan Living Kitchen. This area features a vaulted ceiling, a cosy log burning stove, and bi-folding doors that open into the garden, creating a seamless indoor-outdoor living experience. The Kitchen itself is stylish yet practical, equipped with a range of fitted appliances.
The Inner Hallway connects the main Living Areas to a luxury Bathroom suite and two Double Bedrooms, providing comfortable and private living spaces.
Outside, the property is approached via a double driveway, offering ample off-road parking. A professionally converted barn provides additional storage space at the front and a fantastic home office or studio at the rear. The rear garden is beautifully landscaped and enclosed, providing a tranquil retreat for relaxation. Being sold with no onward chain, viewing of this exceptional property is highly recommended.
Entrance Porch
Hall
Kitchen Lounge
9.42m x 3.81m - 30'11” x 12'6”
Bedroom 1
3.66m x 3.63m - 12'0” x 11'11”
Bedroom 2
3m x 2.57m - 9'10” x 8'5”
Bathroom
2.64m x 1.7m - 8'8” x 5'7”
Outside
Garden Room
3.81m x 2.72m - 12'6” x 8'11”
Store
2.72m x 1.3m - 8'11” x 4'3”
Property info
For more information about this property, please contact
Pygott & Crone - Lincoln, LN2 on +44 1522 397809 * (local rate)
Disclaimer
Property descriptions and related information displayed on this page, with the exclusion of Running Costs data, are marketing materials provided by Pygott & Crone - Lincoln, and do not constitute property particulars. Please contact Pygott & Crone - Lincoln for full details and further information. The Running Costs data displayed on this page are provided by PrimeLocation to give an indication of potential running costs based on various data sources. PrimeLocation does not warrant or accept any responsibility for the accuracy or completeness of the property descriptions, related information or Running Costs data provided here.



































.png)