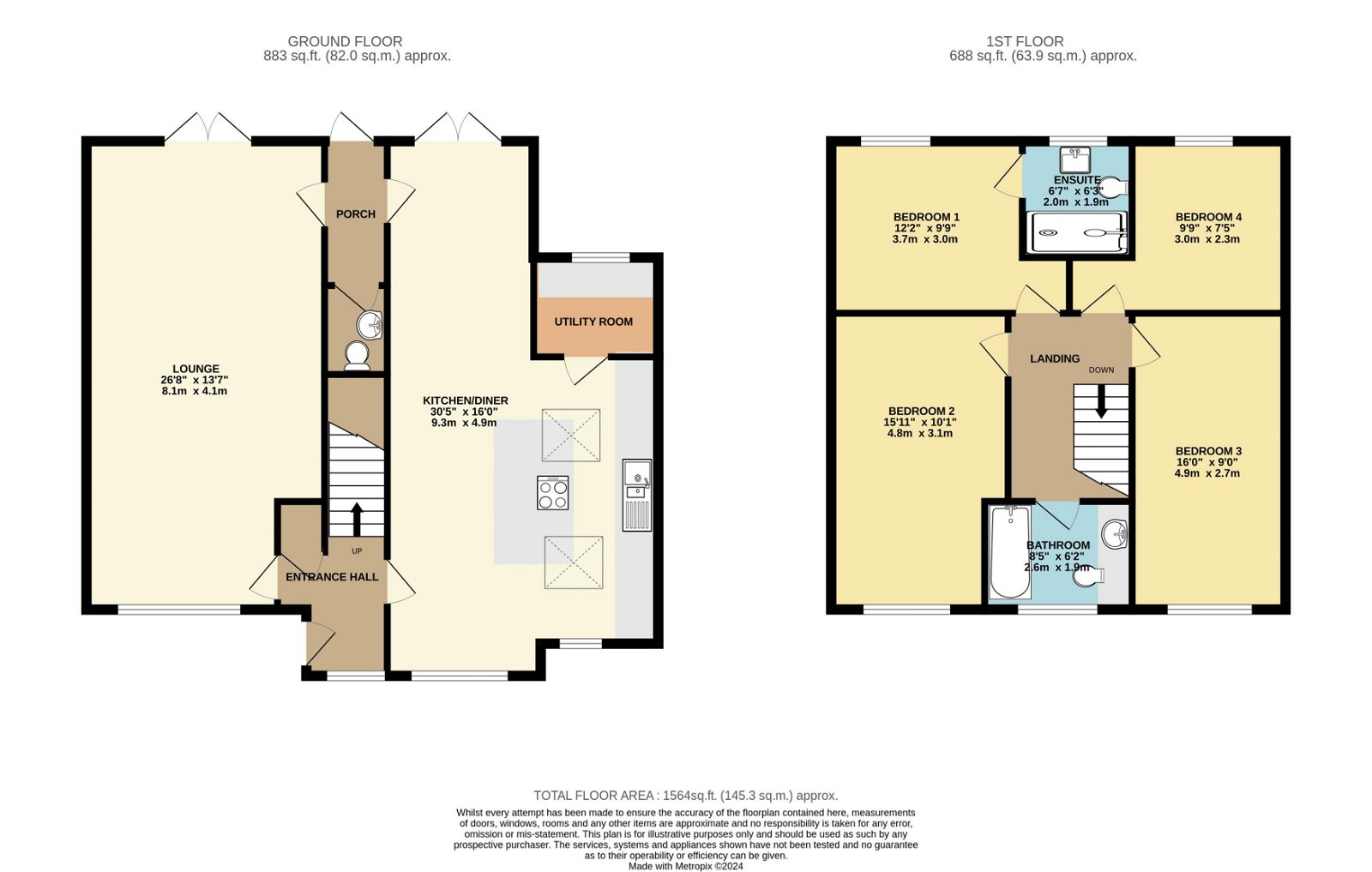Detached house for sale in Nevis Way, York YO24
* Calls to this number will be recorded for quality, compliance and training purposes.
Property features
- Please quote HP0386 when requesting further information or to arrange a viewing
- 4 Bedroom Detached Family Home
- Stunning Kitchen Diner With Large Breakfast Island
- Sunny Low Maintence Garden To Rear
- Watch The Video Tour!
- Driveway Parking for Multiple Cars + Garage
- Versatile Living For Modern Family Life
- Move Straight In Condition
- Quiet and Popular Woodthorpe Village Location
Property description
Located on a quiet street in the popular village of Woodthorpe, is this extended and beautifully presented 4 bedroom detached property with open plan spaces, a stunning modern kitchen and huge amounts of flexible living accommodation for any growing family. All you need to do is move your furniture straight in. Welcome to Nevis Way.
After walking past the driveway and into the property via the front door, you step into a bright entrance hall, with stepped back stairway and handy storage cupboard for all the coats and shoes. Moving to the left, you come across a spacious and light lounge. This space is flooded with natural light from the front and rear windows, with the property's non overlooked position. This is a fantastic amount of ground floor living space, and the room is currently divided into a lounge, come dining space for the perfect early morning coffee spot or somewhere to use as a home office area. The rear of the lounge leads into small hallway, with downstairs w/c, and connects you to both the rear garden via back door, and further ground floor accommodation, where you'll find the heart of the home - the kitchen diner.
The kitchen is the show stopper for this home. Installed in 2021, it includes stylish charcoal base & wall units, complimentary light grey worktops, with a large kitchen island in the middle of the space. Having this island creates further cupboard storage, and holds an integrated wine fridge and induction hob, which sits in the centre. There is further integrated dishwasher, built in double electric oven and integrated tall fridge freezer, as well as stylish copper accents via the overhead lighting, two ceiling Velux' and recessed copper colour unit design. The sellers have also incorporated a useful utility cupboard, with space and plumbing for both washing and drying machines, plus further storage. There is a further area to the rear of this space for another dining table, with double anthracite French patio doors leading out into the garden, and further area to fit a small sofa if so required. It is an ideal entertaining kitchen and where I think most people would spend their time.
To the first floor you will find the property's four bedrooms and family bathroom. The main, second and third bedrooms all easily accommodate double beds and have space for storage, with the rear master bedroom boasts a great size en-suite shower room. The fourth bedroom is a good size single room, and could be used as a work from home office space or walk in wardrobe. There is a modern tiled family bathroom, with three piece bathroom suite and further unit storage under the sink.
At the rear of the property, you will find an enclosed artificial grass garden fenced borders and patio area. The ideal destination for those warm summer evenings with a glass or two of your favourite tipple, or enjoy a BBQ get together - all with low maintenance. There is also a detached single garage which provides further storage. This is a superb family property and it has been designed with modern family life in mind.
Money laundering regulations; By law, we are required to conduct anti money laundering checks on all intending sellers and purchasers and take this responsibility very seriously. In line with hmrc guidance, our partner, MoveButler, will carry on these checks in a safe and secure way on our behalf. Once an offer has been accepted (stc) MoveButler will send a secure link for the biometric checks to be completed electronically. There is a non-refundable charge of £30 (inclusive of VAT) per person for these checks. The Anti Money Laundering checks must be completed before the memorandum of sale can be sent to solicitors confirming the sale.
Disclaimer:
These details, whilst believed to be accurate are set out as a general outline only for guidance and do not constitute any part of an offer or contract. Intending purchasers should not rely on them as statements of representation of fact, but must satisfy themselves by inspection or otherwise as to their accuracy. No person in this firms employment has the authority to make or give any representation or warranty in respect of the property, or tested the services or any of the equipment or appliances in this property. With this in mind, we would advise all intending purchasers to carry out their own independent survey or reports prior to purchase. All measurements and distances are approximate only and should not be relied upon for the purchase of furnishings or floor coverings. Your home is at risk if you do not keep up repayments on a mortgage or other loan secured on it.
Property info
For more information about this property, please contact
eXp World UK, WC2N on +44 1462 228653 * (local rate)
Disclaimer
Property descriptions and related information displayed on this page, with the exclusion of Running Costs data, are marketing materials provided by eXp World UK, and do not constitute property particulars. Please contact eXp World UK for full details and further information. The Running Costs data displayed on this page are provided by PrimeLocation to give an indication of potential running costs based on various data sources. PrimeLocation does not warrant or accept any responsibility for the accuracy or completeness of the property descriptions, related information or Running Costs data provided here.





























.png)
