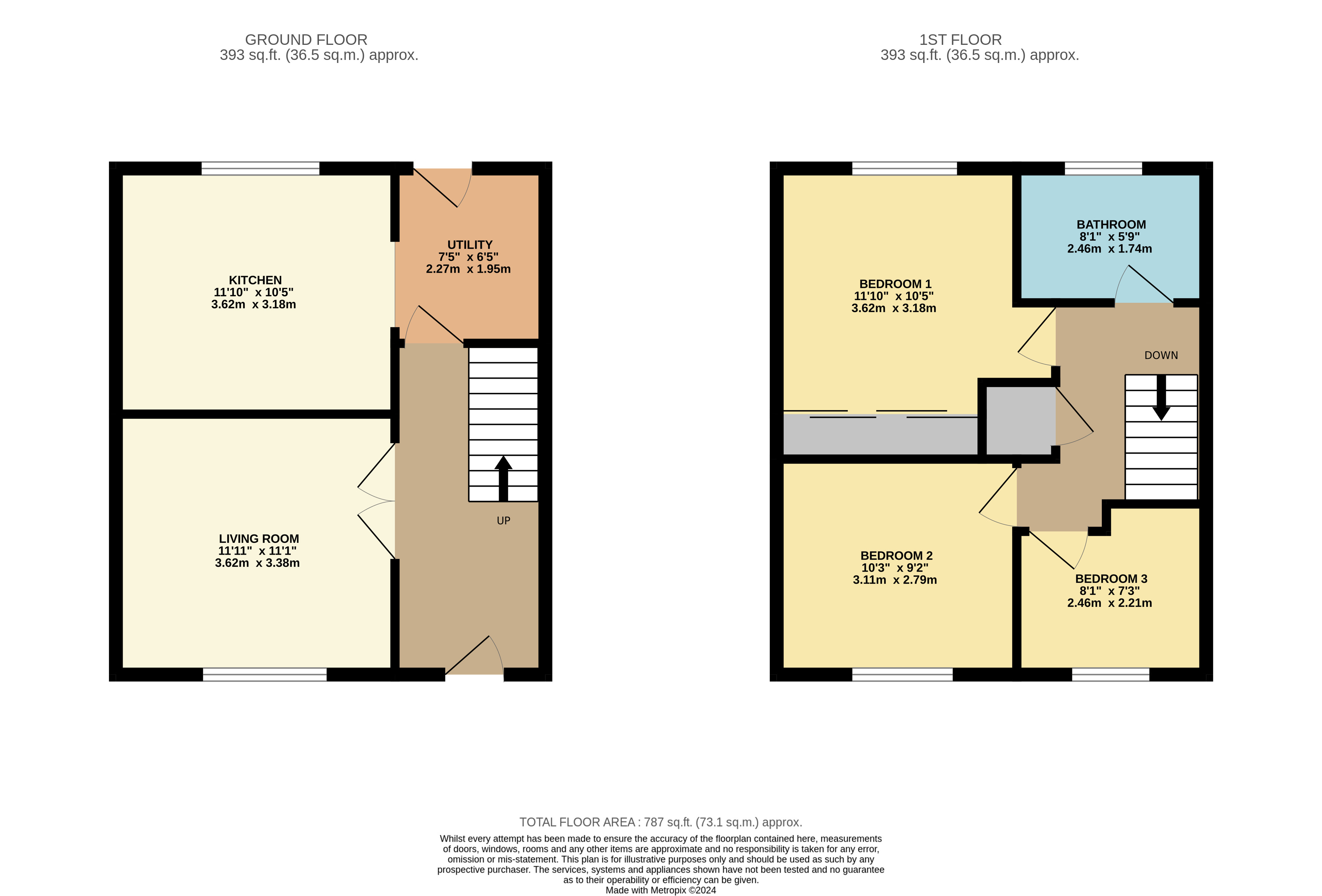End terrace house for sale in Banners Lane, Crabbs Cross, Redditch, Worcestershire B97
* Calls to this number will be recorded for quality, compliance and training purposes.
Utilities and more details
Property description
Oulsnams are delighted to offer for sale this extremely well presented three bedroom end terraced home situated in this well established and popular residential area. The property briefly comprises of entrance hall, lounge, dining kitchen, store room, three bedrooms and a family bathroom. There is a garden to the front & rear and communal parking to the side.
Ep rating: C
council tax band: B
location:
Situated in Crabbs Cross the property enjoys local amenities and the nearby town of Redditch offers easy access to motorway links (M42, Jct 2&3) and good rail and bus links. There is a row of shops some yards from the property, including a grocery store, hairdressers and Chinese. The property is also located in a popular school catchment area, including St Augustine’s Catholic High School.
Viewing is highly recommended to appreciate this home.
Summary of accommodation:
* The spacious entrance hallway having stairs rising to the first floor accommodation and doors radiating off to;
* The lounge boasts double glass doors and a double glazed window overlooks the front elevation;
* The store room (potential to be a utility) has wall and base units and a double glazed door leading to the rear garden and an opening leads into;
* The dining kitchen having a range of wall and base units, tiled flooring, stainless steel circular sink with mixer tap over, integrated double oven and electric hob. There is space & plumbing for a washing machine, dishwasher and freestanding American fridge freezer. There is a double glazed window overlooking the rear garden;
* To the first floor landing has access to the loft (agent not inspected), airing cupboard and doors radiate off to;
* Bedroom one benefits from built in wardrobes and a double glazed window to the rear aspect;
* Bedroom two is also a double and bedroom three is a single size bedroom, with a fitted bed over the stairs. There is a double glazed window in both bedrooms, overlooking the front elevation;
* The contemporary family bathroom has tiled flooring and has been fitted with a white piece suite to include L-shaped bath with shower over, wash hand basin and dual flush w.c. There is a double glazed window to the rear aspect.
Outside:
The enclosed low maintenance rear garden has an initial decked area, perfect for sitting out during the Summer months. A path leads to the artificial lawned area and a gate leads you out to the rear of the property and another gate gives access to the front of the property.
There is a hot tub and home office/gym having recently been built, which offers versatile living accommodation (both subject to negotiation).
There is also a useful water tap, electric point and shed.
To the front of the property is a low maintenance fore garden, which has recently been landscaped to include artificial grass and path to the front entrance, enclosed by timber fencing and sleepers. The front of the property has also been recently rendered to a high standard.
Additional information:
The vendors have replaced the windows, doors, rendering and a new gas boiler was installed in 2021.<br /><br />
Property info
For more information about this property, please contact
Robert Oulsnam & Co, B98 on +44 1527 549425 * (local rate)
Disclaimer
Property descriptions and related information displayed on this page, with the exclusion of Running Costs data, are marketing materials provided by Robert Oulsnam & Co, and do not constitute property particulars. Please contact Robert Oulsnam & Co for full details and further information. The Running Costs data displayed on this page are provided by PrimeLocation to give an indication of potential running costs based on various data sources. PrimeLocation does not warrant or accept any responsibility for the accuracy or completeness of the property descriptions, related information or Running Costs data provided here.
































.png)


