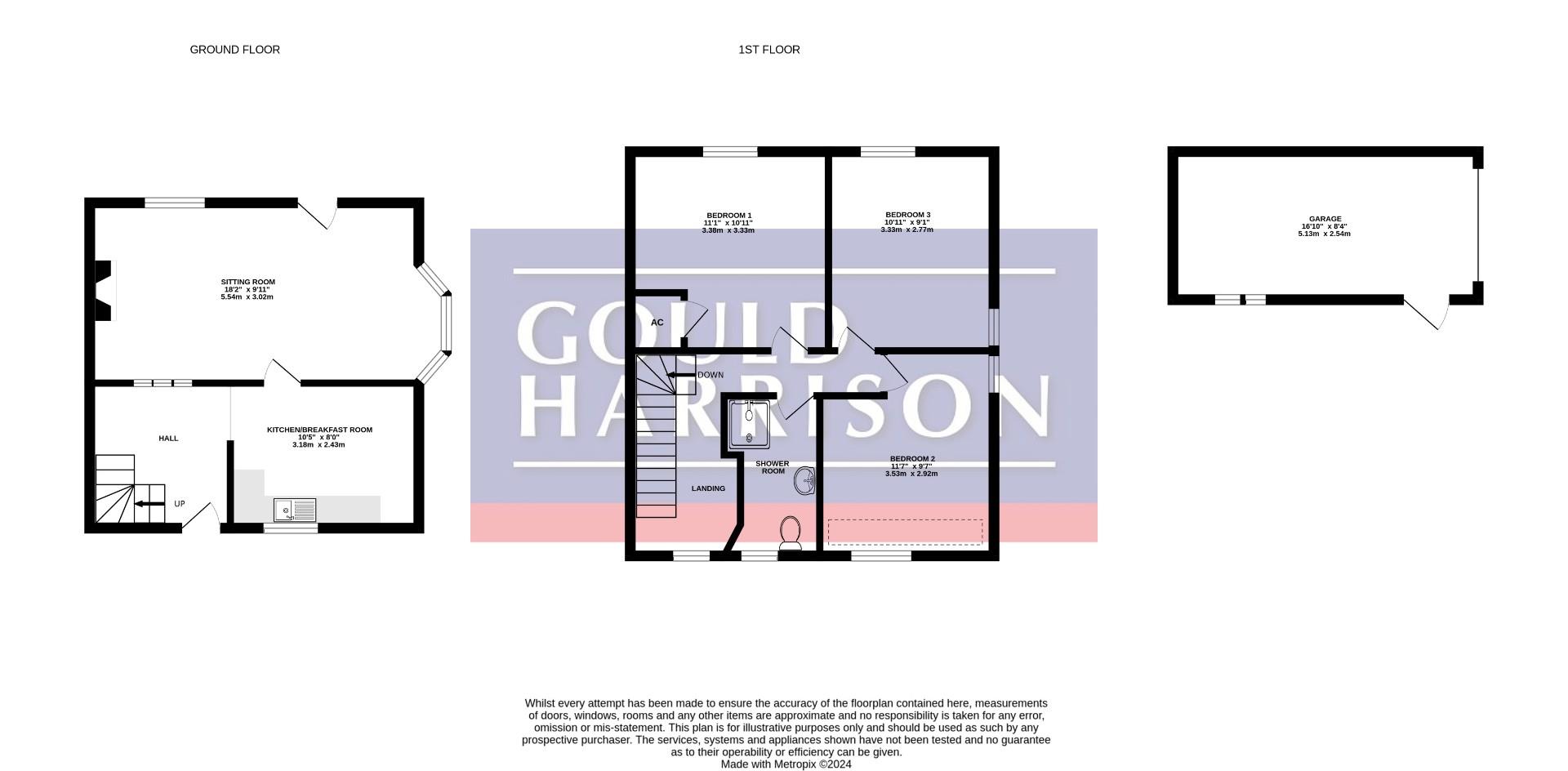Semi-detached house for sale in The Street, Willesborough, Ashford TN24
* Calls to this number will be recorded for quality, compliance and training purposes.
Property features
- Grade II listed semi detached house
- Wealth of exposed oak timbers & superb king posts
- Three bedrooms
- About A quarter of an acre
- Quiet location
- No onward chain
Property description
Imposing Grade II Listed, three bedroom semi detached house with a wealth of exposed oak timbers and superb King posts and about a quarter of an acre, adjoining farmland.
Quietly situated in The Street in Willesborough, convenient for William Harvey hospital, Tescos and Junction 10/10a of the M20. Ashford town centre and mainline station are about two miles away. Dating back to the early 1400's this house has fine exposed beams, inglenook fireplace and other fine period features. No Chain.
Oak Panelled Front Door To:
Hallway
With staircase to first floor.
Sitting Room (5.51m x 3.02m (18'1 x 9'11))
Inglenook fireplace and beamed ceiling.
Kitchen/Breakfast Room (3.15m x 2.44m (10'4 x 8'0))
Beamed ceiling, stainless steel sink unit, range of worktops with drawers and cupboards, wall cupboards, space and plumbing for appliances, panelled oak door to rear and outside WC.
First Floor:
Landing
Window to rear, doors to:
Bedroom One (3.38m x 3.33m (11'1 x 10'11))
Airing cupboard, window to front.
Bedroom Two (3.53m x 2.92m (11'7 x 9'7))
Window to rear.
Bedroom Three (3.33m x 2.77m (10'11 x 9'1))
Window to front.
Shower Room
Large glass fronted shower cubicle, white pedestal wash hand basin and low level WC, window to rear.
Outside
Lovely garden to the side and rear with lawn, established hedges, borders and shrubs. Outside WC.
Octagonal Summerhouse (2.54m x 2.44m (8'4 x 8'0))
Driveway
Leading to:
Detached Garage (5.11m x 2.51m (16'9 x 8'3))
Services
Main water, electricity and drainage, oil fired central heating.
Tenure
Freehold.
Council Tax
Ashford Borough Council Band: D.
Historic England List Entry:
This building is listed under the Planning (Listed Buildings and Conservation Areas) Act 1990 as amended for its special architectural or historic interest.
750/3/128 the street 24-sep-51 willesborough (Northeast side) 124 and 126 (Formerly listed as: Thestreet willesborough 100 and 102) II Former farmhouse, C15. Now two cottages.
Materials: Close-studded first-floor with rebuilt brick ground floor. Clay-tiled roof.
Plan: Continuous jetty house with hipped roof and massive central ridge stack.
Exterior: The first floor is jettied on all four sides, with exposed joist ends and corner brackets. Additional support is provided by later stepped brick brackets. The front elevation is to the north and has four bays. Windows to the north are paired casements with pointed Gothic panes and ground floor windows have squarehood-moulds. Doors are to the far left and right of the elevation and have arched Gothic door cases.
Reasons for designation: Nos. 124 and 126 The Street, a former C15 farmhouse is listed at Grade II for the following principal reasons: * Architectural interest: The building is a well-preserved example of a substantial continuous jetty house. * Historic interest: The building displays late medieval vernacular building traditions, as well as later historic fabric of interest, such as the substantial ridge stack and Gothic style windows and doors.
Property info
For more information about this property, please contact
Gould & Harrison, TN24 on +44 1233 526947 * (local rate)
Disclaimer
Property descriptions and related information displayed on this page, with the exclusion of Running Costs data, are marketing materials provided by Gould & Harrison, and do not constitute property particulars. Please contact Gould & Harrison for full details and further information. The Running Costs data displayed on this page are provided by PrimeLocation to give an indication of potential running costs based on various data sources. PrimeLocation does not warrant or accept any responsibility for the accuracy or completeness of the property descriptions, related information or Running Costs data provided here.






























.jpeg)


