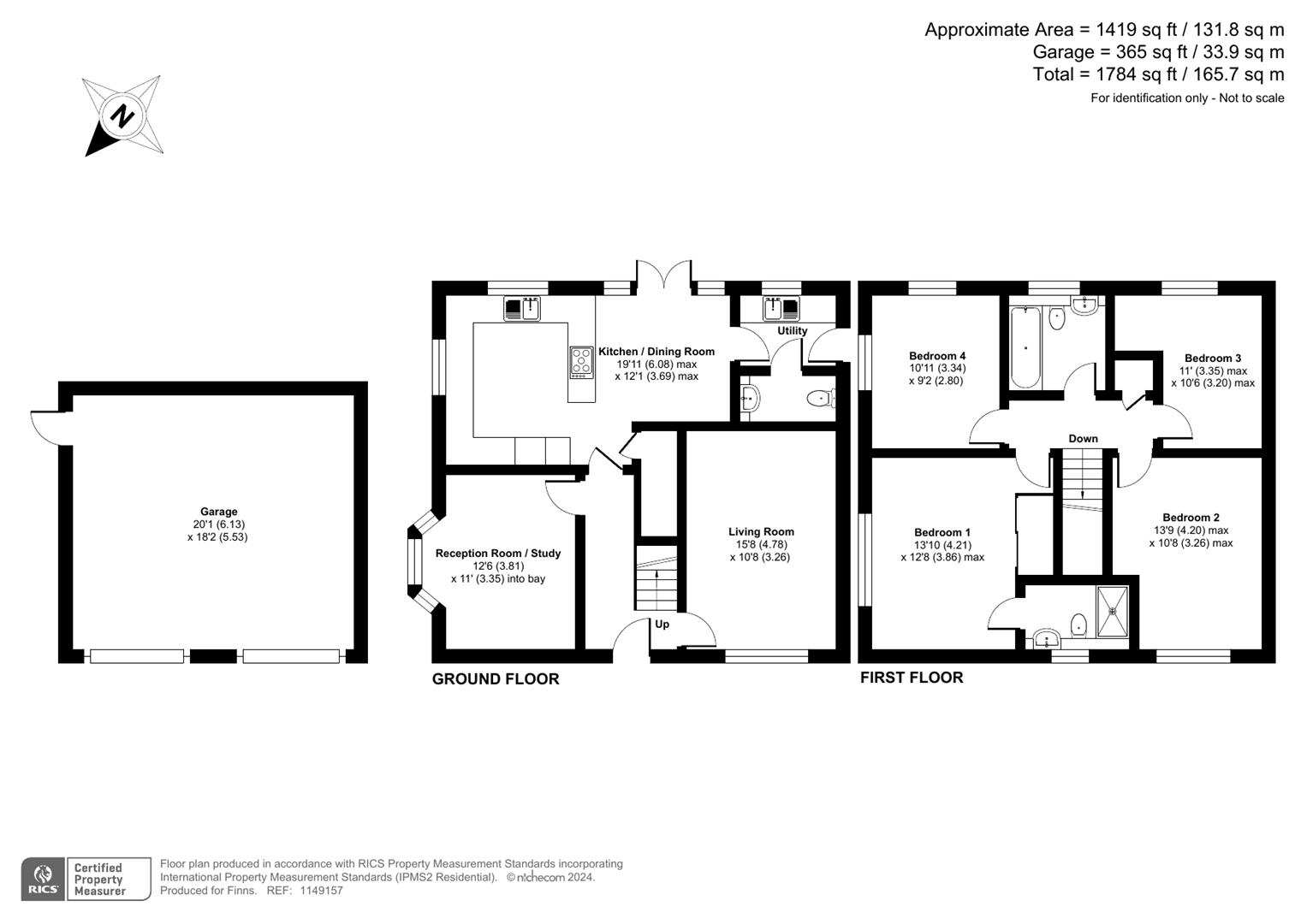Property for sale in Alliss Gardens, Sandwich CT13
* Calls to this number will be recorded for quality, compliance and training purposes.
Property features
- Superb detached home in a modern development
- Four well proportioned bedrooms, en-suite and family bathroom
- Versatile living accommodation throughout the property
- Beautiful modern fitted kitchen with integrated appliances
- Double garage, parking and sunny aspect rear garden
- Walking distance to the town centre of Sandwich
Property description
Located within a highly desirable and newly developed area, lies this superb family home. Finished to the highest standard this pristine family home is not one to be overlooked.
Upon entrance to the property, you are greeted with a welcoming hallway. The property has versatile living accommodation with a warm and inviting living room and another reception which can also act as a dining room. Towards the rear of the property, there is a sleek modern fitted kitchen with integrated appliances whilst having the space for a dining area. There is also a convenient utility room as well as a WC.
The first floor of the property is comprised of four well proportioned bedrooms. The principal bedroom features built in wardrobes as well as a beautifully finished three piece en-suite. Lastly there is a three piece family bathroom with serves the rest of the property.
Externally, there is a front garden, parking and a double garage. There is a pleasant sunny aspect rear garden, equipped with a patio area.
The medieval town of Sandwich offers a wide variety of superb amenities such as medical facilities, shops, cafes, restaurants, and plenty of recreational activities.
Sandwich prides itself on transport links, with a regular bus service to neigbouring towns and villages as well as the main train station which offers high speed links to central London.
Living Room (4.78 x 3.26 (15'8" x 10'8"))
Reception Room (3.81 x 3.35 (12'5" x 10'11"))
Kitchen/ Dining Room (6.08 x 3.69 (19'11" x 12'1"))
Utility
Wc
Bedroom 1 (4.21 x 3.86 (13'9" x 12'7"))
En-Suite
Bedroom 2 (4.20 x 3.26 (13'9" x 10'8"))
Bedroom 3 (3.35 x 3.20 (10'11" x 10'5"))
Bedroom 4 (3.34 x 2.80 (10'11" x 9'2"))
Bathroom
Garage (6.13 x 5.53 (20'1" x 18'1"))
Property info
For more information about this property, please contact
Finn's, CT13 on +44 1304 267771 * (local rate)
Disclaimer
Property descriptions and related information displayed on this page, with the exclusion of Running Costs data, are marketing materials provided by Finn's, and do not constitute property particulars. Please contact Finn's for full details and further information. The Running Costs data displayed on this page are provided by PrimeLocation to give an indication of potential running costs based on various data sources. PrimeLocation does not warrant or accept any responsibility for the accuracy or completeness of the property descriptions, related information or Running Costs data provided here.
































.png)
