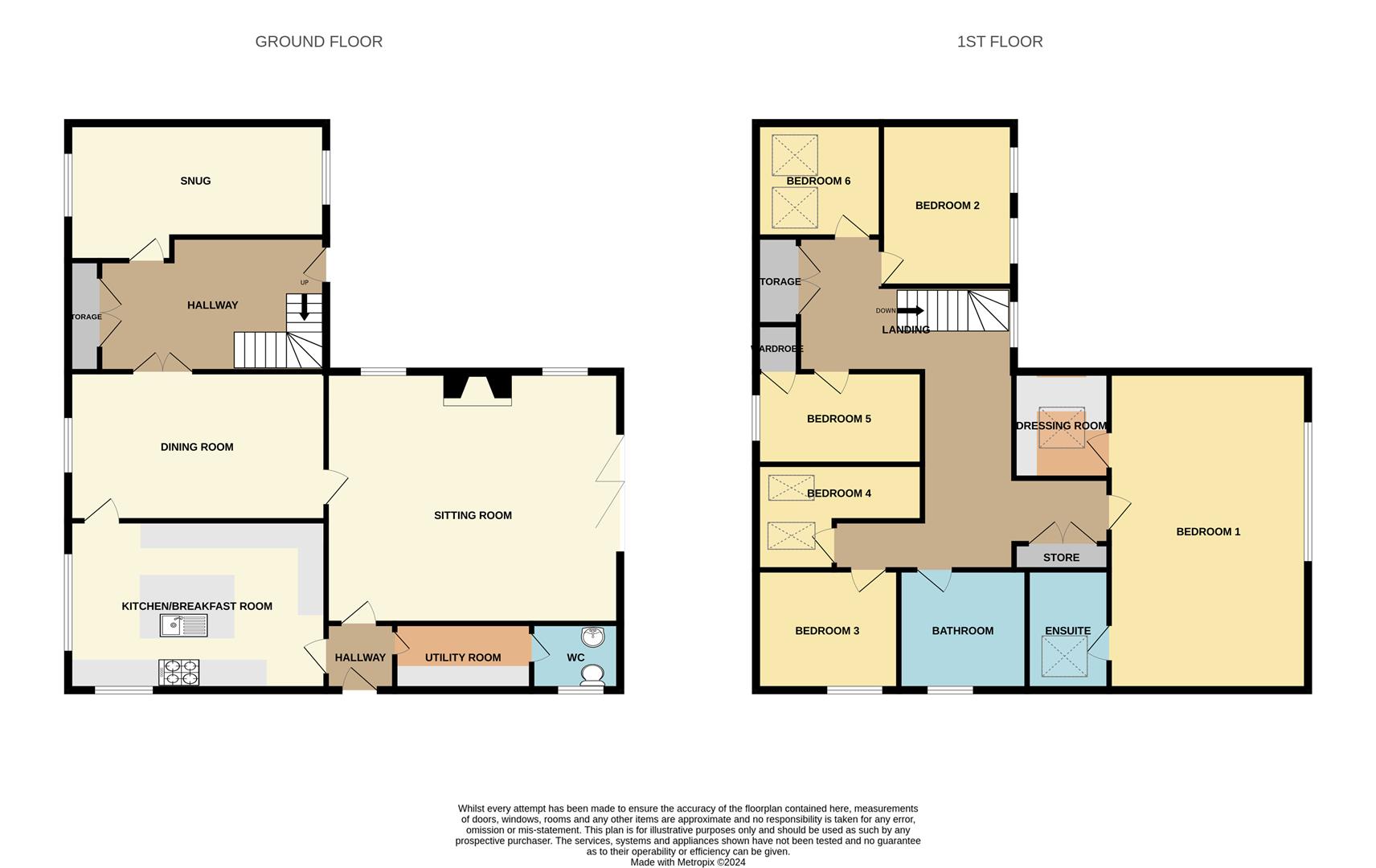Detached house for sale in Brook Lane, Tavistock PL19
* Calls to this number will be recorded for quality, compliance and training purposes.
Property features
- Spacious Living Accommodation
- Large Garden
- Sought After Location
- Countryside Views
- Modern Style Living
- Converted, Extended Barn
Property description
Located in an incredibly sought after area, is this fantastic six bedroom semi detached property. The stunning, original barn conversation has been extended to the rear adding a spacious sitting room benefitting from bi-folding doors allowing indoor, outdoor living and the perfect space for family entertaining. This property's spacious living accommodation offers bright and airy rooms paired with character features throughout. The kitchen is large and benefits from an island and ample worktop space, creating an incredible hub of the home. The kitchen also boasts plenty of wall and base level units as well as a range of integral appliances. A cosy snug room can be found at the furthest point of the property, offering a quiet tranquil space for relaxing. This room also can be used as a games room or study if desired.
From the sitting room, access into the garden is fantastic due to the bi-folding doors. The garden is large and level which offers plenty of space to get out and enjoy the outdoors or perhaps even some summer entertaining and relaxing. Neighbouring the well established and sought after Philpot lane, this property is found in a quiet and fantastic location with beautiful views.
The first floor oozes with character with wooden beams found in the bedrooms and landing, lending a real sense of history and charm to the property. The master bedroom is an incredible size and offers both an en-suite and dressing room. The room also enjoys stunning countryside views over the rooftops and views of the extensive garden. The family bathroom is a generously sized room benefitting from a freestanding bath, separate shower, sink and basin. Bedrooms 3,4,5 and 6 all offer ample space for single or even double beds as well space for freestanding furniture.
To the rear of the property is a large garden, mostly laid to lawn with a patioed area, offering itself as the perfect space for outdoor seating.
Living Room (6.23 x 5.33 (20'5" x 17'5"))
Dining Room (5.03 x 4.03 (16'6" x 13'2"))
Kitchen (5.09 x 4.98 (16'8" x 16'4"))
Snug (5.08 x 4.16 (16'7" x 13'7"))
Utility Room (3.22 x 1.51 (10'6" x 4'11"))
Downstairs Wc (1.81 x 1.49 (5'11" x 4'10"))
Bedroom One (7.32 x 4.16 (24'0" x 13'7"))
Ensuite (2.39 x 1.90 (7'10" x 6'2"))
Dressing Room (2.17 x 1.92 (7'1" x 6'3"))
Bedroom Two (3.99 x 2.44 (13'1" x 8'0"))
Bedroom Three (3.76 x 1.92 (expanding to 2.97) (12'4" x 6'3" (exp)
Bedroom Four (4.41 x 2.54 (14'5" x 8'3"))
Bedroom Five (3.75 x 2.37 (12'3" x 7'9"))
Bedroom Six (5.23 x 2.77 (17'1" x 9'1"))
Bathroom (3.43 x 1.87 (11'3" x 6'1"))
Epc
Tbc
Tenure
Freehold
Services
Mains water, gas, electricity and drainage.
Council Tax Band
E
Situation
Tavistock is an ancient stannary and market town located on the edge of the Dartmoor National Park. The town offers a wide range of local and national shops whilst also boasting the renowned pannier market, riverside park, leisure centre and theatre. The area is excellent for visitors both to see the town itself and for exploring the surrounding countryside, the wild Dartmoor scenery and the many neighbouring pretty villages and a variety of National Trust properties. There are exceptional educational facilities in both the state and private sector. The town itself has fantastic sporting facilities including, tennis courts, a bowls club, athletics track and various football pitches. For golf enthusiasts, there are excellent golf courses nearby, at Yelverton and Tavistock and St. Mellion. There are also opportunities to fish by arrangement on a number of local rivers, including the Walkham, Tavy and Tamar.
Directions
Travelling from Bedford Square follow Plymouth road towards Morrisons. At the mini-roundabout take the second exit onto Brook Lane. Follow this road, once you pass the entrance to Philpot Lane the property is the second property on your right.
Property info
For more information about this property, please contact
View Property - Tavistock, PL19 on +44 1822 367740 * (local rate)
Disclaimer
Property descriptions and related information displayed on this page, with the exclusion of Running Costs data, are marketing materials provided by View Property - Tavistock, and do not constitute property particulars. Please contact View Property - Tavistock for full details and further information. The Running Costs data displayed on this page are provided by PrimeLocation to give an indication of potential running costs based on various data sources. PrimeLocation does not warrant or accept any responsibility for the accuracy or completeness of the property descriptions, related information or Running Costs data provided here.




































.png)
