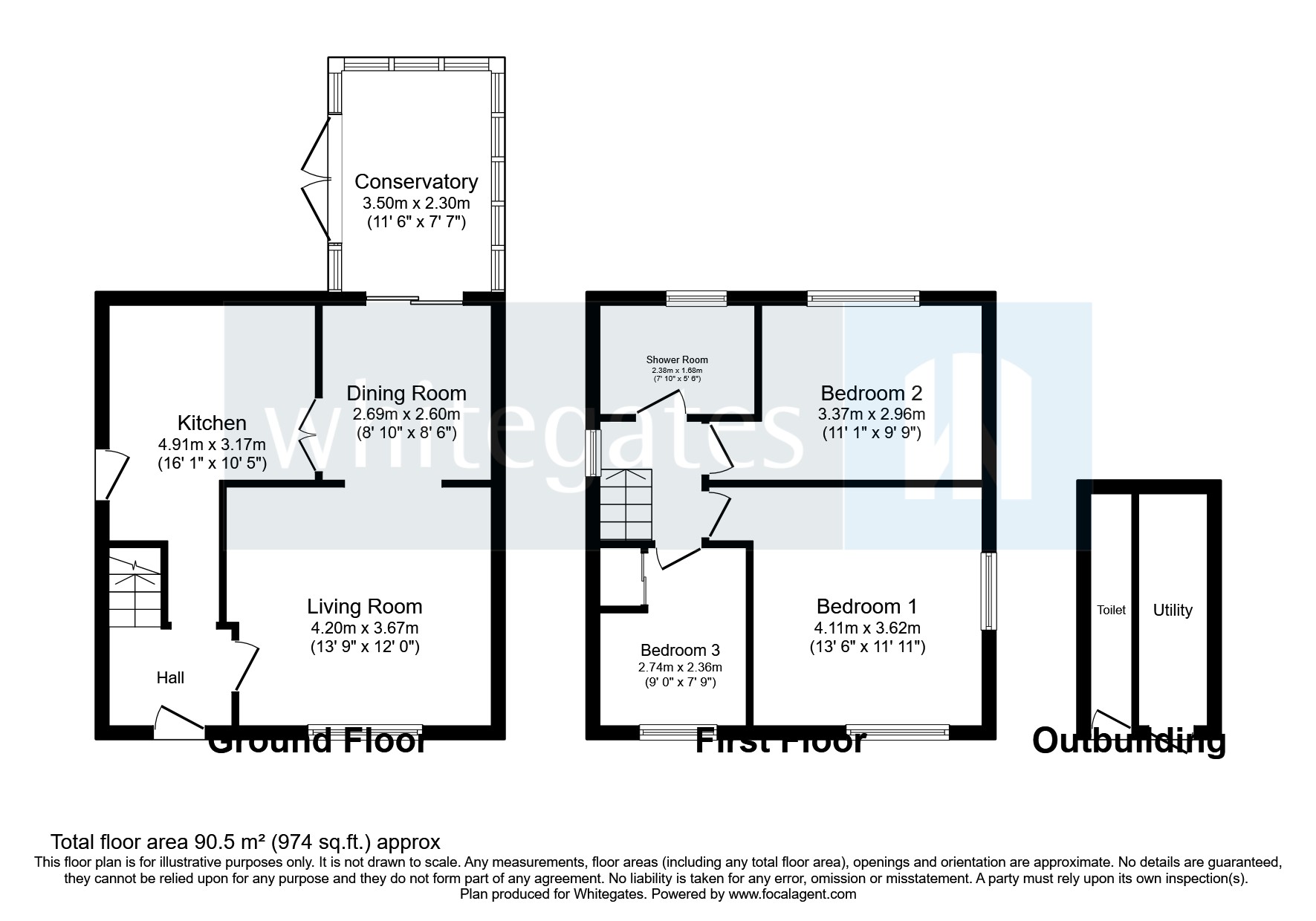Detached house for sale in Woodford Close, Crewe, Cheshire CW2
* Calls to this number will be recorded for quality, compliance and training purposes.
Property features
- Sold with vacant possession
- No onward chain
- Positioned on A generous corner plot
- An expansive and mature rear garden which enjoys A sunny aspect
- A spacious home throughout
Property description
Whitegates in Crewe are pleased to introduce this charming three-bedroom semidetached home with a beautiful rear garden to the market. Featuring a spacious living room with a gas fireplace, connected to a dining room with French doors leading to a conservatory. The kitchen is well-equipped with a double oven and ample storage. Upstairs, there are two large bedrooms and a well-proportioned single bedroom, along with a shower room. The front garden is low-maintenance, with parking available nearby. The mature rear garden includes outbuildings and is perfect for families and garden enthusiasts. Sold with no onward chain, this home is move-in ready. Contact Whitegates today to arrange your viewing!
Introducing this stunning three-bedroom semi-detached home, we are thrilled to present a property that offers both comfort and charm. Situated on a generous plot, the highlight of this residence is undoubtedly the expansive rear garden, a true haven for any gardening enthusiast.
As you step inside, you are greeted by a welcoming hallway entrance that leads to a spacious living room adorned with a fitted gas fireplace, seamlessly flowing into the open dining room. The dining room itself boasts French doors that open up to a delightful conservatory, flooding the space with natural light.
The kitchen is a chef's dream, offering ample space and equipped with a fitted double oven and plenty of cupboard storage. Cleverly utilizing the understairs area, additional storage has been seamlessly integrated into the kitchen, maximizing functionality. Completing the ground floor is the light and airy conservatory, providing a tranquil retreat with its French doors opening up to the magnificent rear garden.
Upstairs, you will find two generously sized bedrooms alongside a well-proportioned single bedroom, offering versatile living arrangements to suit any family's needs. The first floor is completed by a convenient shower room, ensuring practicality and ease of use.
Externally, the front of the property boasts a lovely and low-maintenance front garden, adding to the overall curb appeal. Parking is readily available in nearby parking bays, providing convenience for residents and visitors alike. The side and rear garden is a true gem, meticulously maintained and perfect for families and avid gardeners. Bathed in sunlight, the rear garden offers outbuildings including a WC, a small shed with electrics, and a larger shed with electrics, catering to various storage needs.
Although the home does require some modernisation, it presents an exceptional opportunity for those seeking a comfortable and spacious living environment. With its well-designed layout, beautiful rear garden, and convenient location, this property is sure to captivate both families and gardening enthusiasts alike.
Well regarded schools are in close proximity with Westminster Nursey School, Wistaston Academy, Vine Tree Primary School, High schools include St Thomas Moore. South Cheshire College and the Engineering College are also easily accessible.
Easy access into the Nantwich and Crewe Town Centre offering plenty of public transport and transport links, with the A500, A530 and M6 easily accessible.
Crewe Town Centre offers an abundance of local amenities, working opportunities as well as sporting facilities. Slightly further to the South West you will find Nantwich, which is a beautiful and historic Town, again filled with boutique shops, historical buildings, sporting facilities, bars and restaurants.
Tenure - Freehold
EPC Rating - tbc
Council Tax Band - A
Thinking about selling your property? For a free valuation from one of our local experts, please call or e-mail our Whitegates office, and we will be happy to assist you with an award-winning service.<br /><br />
Living Room (13' 9" x 12' 0" (4.2m x 3.67m))
Dining Room (8' 10" x 8' 6" (2.69m x 2.6m))
Kitchen (16' 1" x 10' 5" (4.91m x 3.17m))
Conservatory (11' 6" x 7' 7" (3.5m x 2.3m))
Bedroom One (13' 6" x 11' 11" (4.11m x 3.62m))
Bedroom Two (11' 1" x 9' 9" (3.37m x 2.96m))
Bedroom Three (9' 0" x 7' 9" (2.74m x 2.36m))
Shower Room (7' 10" x 5' 6" (2.38m x 1.68m))
For more information about this property, please contact
Whitegates - Crewe, CW2 on +44 1270 397185 * (local rate)
Disclaimer
Property descriptions and related information displayed on this page, with the exclusion of Running Costs data, are marketing materials provided by Whitegates - Crewe, and do not constitute property particulars. Please contact Whitegates - Crewe for full details and further information. The Running Costs data displayed on this page are provided by PrimeLocation to give an indication of potential running costs based on various data sources. PrimeLocation does not warrant or accept any responsibility for the accuracy or completeness of the property descriptions, related information or Running Costs data provided here.




























.png)
