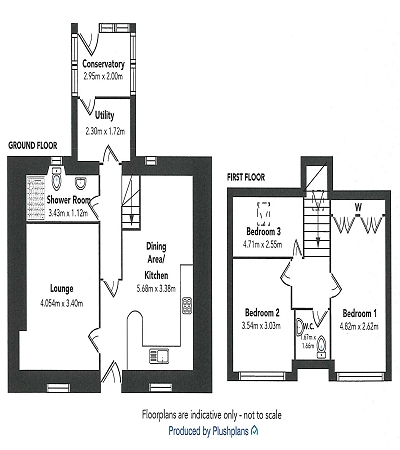Terraced house for sale in Lochancroft Lane, Wigtown DG8
* Calls to this number will be recorded for quality, compliance and training purposes.
Property features
- Private garden
- Central heating
- Double glazing
Property description
Wigtown was officially designated as Scotland’s National Book Town in 1998 and is home to a wide range of book shops. The annual Wigtown Book Festival takes place over 10 days and offers more than 200 events for adults, children and young people including literature, music, film, theatre, arts and crafts. The Machars Peninsula has stunning coastal walks, harbours and sandy beaches. The area is steeped in history and the landscape is a haven for birdwatchers.
Ground floor accommodation
Hall - 2.63m x 1.24m
UPVC glazed entrance door. Wall mounted cupboard housing electric meter.
Lounge - 4.054m x 3.40m
Spacious family room with north west facing window. Feature stone wall with painted stone fire surround and open fire which is presently blocked. Radiator.
Kitchen/Dining Area - 5.68m x 3.38m
South west and north west facing windows. Fitted with a good range of wall and floor units, ample worksurfaces, tiled splashbacks and inset 1 ½ bowl stainless steel drainer sink. Integrated appliances include electric hob with extractor fan above and eye level double oven. Radiator.
Inner Hall - 3.80m x 0.90m
Stairs to first floor accommodation. Radiator.
Utility Room - 2.30m x 1.72m
UPVC glazed door giving access to conservatory. South east facing window. Walk-in storage cupboard. Space and plumbing for washing machine. Radiator.
Shower Room - 3.43m x 1.12m
Partially tilled and partial wet wall panelling and fitted with a white suite comprising WC, countertop wash-hand basin with storage cupboard below and shower cubicle with electric shower. Heated ladder style towel rail. Extractor fan.
Conservatory - 2.95m x 2.00m
Glazed on three sides overlooking the garden with polycarbonate roof. Glazed door giving access to garden.
First floor accommodation
Landing
Velux window.
Bedroom 1 - 4.82m x 2.62m
North west facing dormer window. Built-in shelved and hanging wardrobes. Radiator.
Bedroom 2 - 3.54m x 3.03m
North west facing dormer window. Radiator.
Bedroom 3 - 4.71m x 2.55m
Velux window. Radiator.
Cloakroom - 1.67m x 1.66m
Fitted with a white suite comprising WC and wash-hand basin. Radiator.
Garden
The garden has been designed for ease of maintenance with lawn and patio area bordered by mature flowering shrubs giving all year-round interest. Pedestrian access to High Vennel.
Outbuilding
Garden Shed.
Services
Mains supplies of water and electricity. The property is connected to the mains drainage system. Oil-fired central heating. EPC =
Council tax
This property is in Band B.
Viewing
By arrangement with Selling Agents.
Offers
Offers in the region of £180,000 are anticipated and should be made to the Selling Agents.
Note
Genuinely interested parties should note their interest with the Selling Agents in case a closing date for offers is fixed. However, the vendor reserves the right to sell the property without the setting of a closing date should an acceptable offer be received.
For more information about this property, please contact
AB & A Matthews, DG8 on +44 1672 560020 * (local rate)
Disclaimer
Property descriptions and related information displayed on this page, with the exclusion of Running Costs data, are marketing materials provided by AB & A Matthews, and do not constitute property particulars. Please contact AB & A Matthews for full details and further information. The Running Costs data displayed on this page are provided by PrimeLocation to give an indication of potential running costs based on various data sources. PrimeLocation does not warrant or accept any responsibility for the accuracy or completeness of the property descriptions, related information or Running Costs data provided here.























.png)