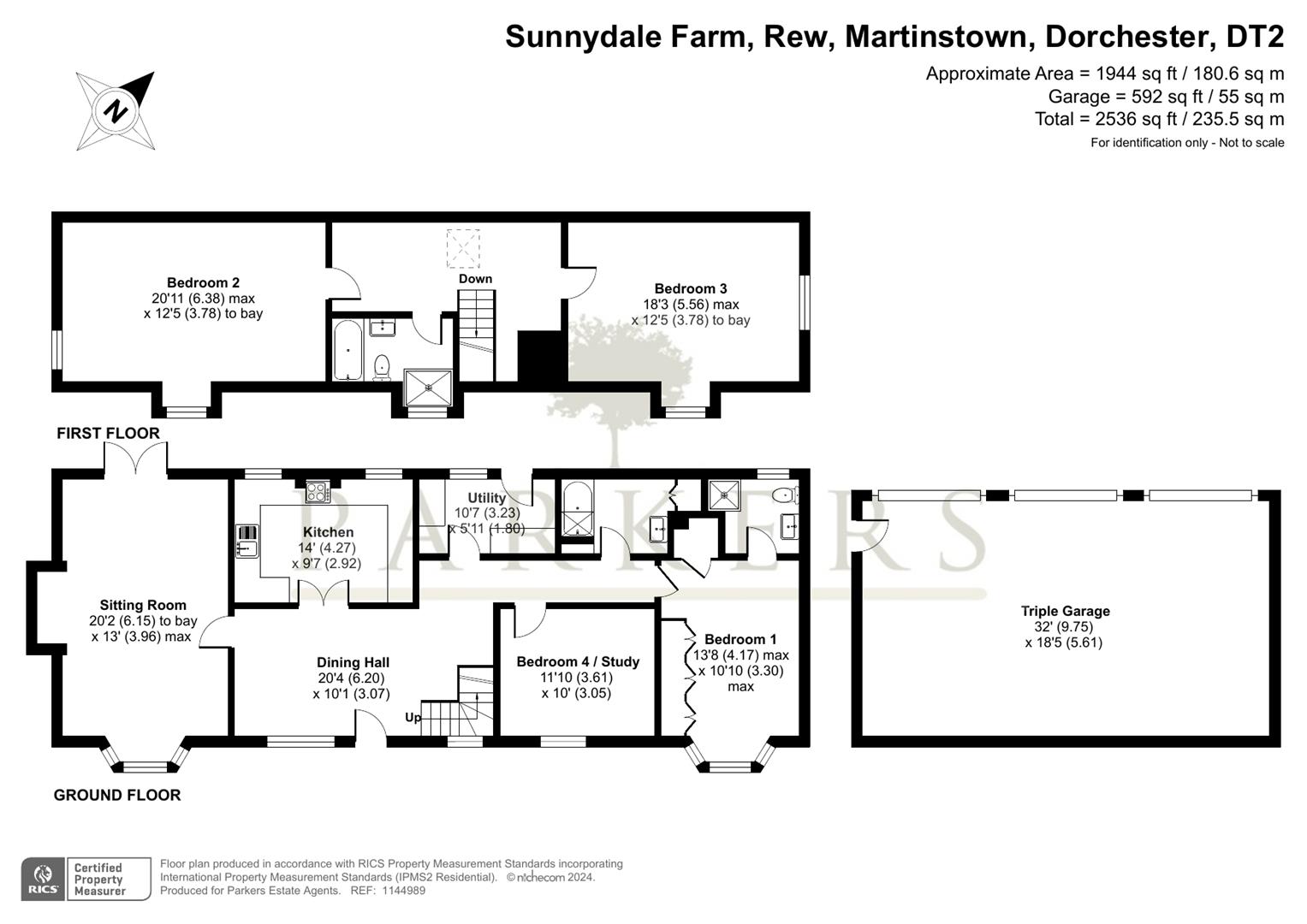Detached bungalow for sale in Rew, Martinstown, Dorchester DT2
* Calls to this number will be recorded for quality, compliance and training purposes.
Property description
Offered with no onward chain this chalet-detached bungalow is favourably situated in the area of Martinstown, in an area of outstanding natural beauty and set within a sizeable plot. The home enjoys impressive countryside views and accommodation including two reception rooms, a modern kitchen and separate utility room, four double bedrooms with an en-suite shower room to the main bedroom and two bathrooms. Externally, the property has a beautiful tiered garden, triple garage and two driveways, both providing off-road parking. EPC rating C.
Situation
The property is located in the much sought after village of Martinstown, conveniently situated just a few miles from the historic county town of Dorchester. Local facilities include a parish church, village shop and post office, village hall, and public house. There is a well-received catchment first school in the nearby village of Winterbourne Abbas and both middle and high schools in Dorchester. Dorchester town offers a number of shopping and social facilities with cinemas, museums, leisure centre and weekly market. There are many excellent restaurants and public houses. Brewery Square is a vibrant area offering a central open space hosting several events throughout the year. The nearby train station provides links to London Waterloo, Bristol Temple Meads and Weymouth.
Key Features
An entrance door takes you immediately through to the dining area with wooden flooring continuing throughout and into the sitting room.
The sitting room features spacious dimensions, an open-fireplace housing the wood burner and characterful bay window allowing plentiful natural light to enter the room. A set of French doors provide direct access onto an area of patio.
The kitchen is fitted with a range of neutral wall and base level units with wooden worksurfaces over and tiled splashback. Integral appliances include a Bosch dishwasher, wine fridge and free-standing electric multi-oven Rangemaster cooker (which will be staying). The room is complete with lime stone tiled flooring. A separate utility room creates further space for appliances and houses the property’s oil-fired boiler. Additional access to the rear garden is offered.
Also situated on the ground floor is the family bathroom and two bedrooms. Bedroom four is a double room, and is currently utilised as a study. Bedroom one is also a double room and benefits from an en-suite shower room and fitted wardrobes with double doors. The family bathroom is furnished with a suite comprising a panel enclosed bath, WC and wash hand basin with vanity storage below.
A set of stairs rise from the dining area to the first floor where the remaining bedrooms and bathroom are situated. Both bedrooms are generous in size and offer a dual aspect. The bathroom consists of a panel enclosed bath, shower cubicle, WC and wash hand basin.
Externally, the property benefits from a large garden, spread across several tiers with lovely views of the rolling hills. There are apple and cherry trees in the front garden and sun terrace with tree house to the left. A green area abuts the meadows and creates space for an additional peaceful seating area. All three garages are accompanied by an up and over door and there are electrics and water connected. The driveway to the front of the garages is gated.
Agents Notes
The property enjoys a right of access to maintain and access their land.
The private track is maintained by a neighbourly agreement on an as and when basis.
Flood Risk
Surface water – Low risk.
Rivers and the sea – Low risk.
Services
Mains electricity and water are connected. Oil fired central heating and septic tank.
Local Authorities
Dorset Council
County Hall
Colliton Park Dorchester
Dorset
DT1 1XJ
Tel: We are advised that the council tax band is F.
Viewings
Strictly by appointment with the sole agents:
Parkers Property Consultants and Valuers
Tel:
Property info
For more information about this property, please contact
Parkers Property Consultants & Valuers, DT1 on +44 1305 248807 * (local rate)
Disclaimer
Property descriptions and related information displayed on this page, with the exclusion of Running Costs data, are marketing materials provided by Parkers Property Consultants & Valuers, and do not constitute property particulars. Please contact Parkers Property Consultants & Valuers for full details and further information. The Running Costs data displayed on this page are provided by PrimeLocation to give an indication of potential running costs based on various data sources. PrimeLocation does not warrant or accept any responsibility for the accuracy or completeness of the property descriptions, related information or Running Costs data provided here.

































.png)
