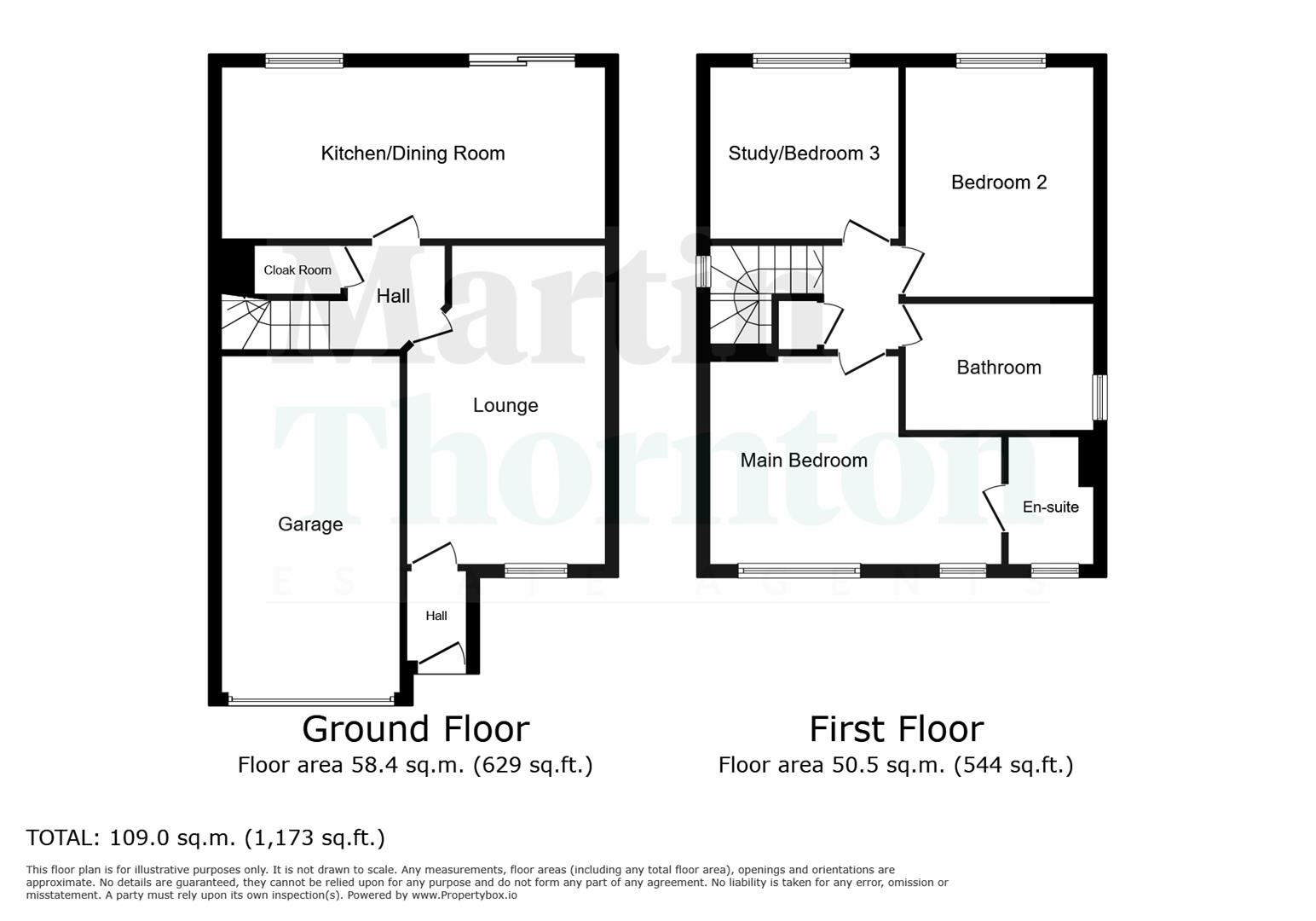Detached house for sale in Jericho Way, Oakes, Huddersfield HD3
* Calls to this number will be recorded for quality, compliance and training purposes.
Property description
Enjoying a cul-de-sac setting in this popular and well regarded area is this three-bedroom detached family home. The property offers a light and bright interior and would be a perfect commuting base with ease of access to the M62. It is well placed for local amenities and well regarded schooling. Internal viewing is highly recommended to appreciate the position and presentation throughout. The accommodation comprises an entrance lobby, living room, inner hallway, downstairs WC and rear dining kitchen with double doors out onto the patio. On the first floor are three good sized bedrooms, the master with an en suite shower room and the house bathroom. There is a gas-fired central heating system, uPVC double glazing and a security system. Externally, there is a double width driveway along with external lighting, a charging point for an electric vehicle and a garage. The rear garden enjoys an open aspect with lawned and paved areas with perimeter fencing.
Entrance Lobby
An external door with glazed panels gives access to the entrance lobby, which is the perfect place for storing shoes and coats, etc. An internal door leads to the living room.
Living Room
This light and bright principal reception room is positioned at the front of the property and has neutral décor and provision for a wall mounted TV. There is a uPVC window and a radiator along with plenty of space for furniture. A door leads through to the inner hallway.
Inner Hallway
This has a staircase rising to the first floor accommodation as well as housing the downstairs WC.
Downstairs Wc
This room has a white two-piece suite comprising a wash hand basin splashback and a low-level WC. There is also a radiator.
Dining Kitchen
Positioned at the rear of the property, this room is particularly light and bright. The dining area at one end can easily accommodate a formal dining table and has uPVC doors out onto the paved seating area. The kitchen area has contemporary units to high and low levels with working surfaces, matching upstands and a sink unit with mixer tap. Integrated appliances include a four-ring gas hob with canopy style filter hood above and oven beneath. There is space for freestanding appliances such as a washing machine, dishwasher and fridge freezer. A uPVC window maximises natural lighting and there is a radiator.
First Floor Landing
From the hallway, the staircase rises to the first floor accommodation.
Bedroom One
This good sized double bedroom is positioned at the front of the property and can accommodate fitted or freestanding furniture. There is a broad bank of uPVC windows, a radiator and access to an en suite.
En Suite Shower Room
This has a large shower cubicle with a sliding door and tiled interior, a pedestal wash hand basin with tiled splashback and a low-level WC. There is a uPVC window to the front elevation and an upright ladder-style radiator.
Bedroom Two
This double bedroom is positioned at the rear of the property and enjoys a pleasant aspect via a uPVC window. The room can easily accommodate fitted or freestanding furniture and has a radiator.
Bedroom Three
This good sized third bedroom is positioned at the rear of the property and is currently set out as a home office. It has an identical outlook to bedroom two from its uPVC window along with a radiator.
House Bathroom
The bathroom has a white three-piece suite comprising a panelled bath with shower attachment from the mixer tap, pedestal wash hand basin with tiled splashback and a low-level WC. There is a side uPVC window and a radiator.
External Details
At the front of the property is a double width driveway with side-by-side parking and a coloured slate border to one side. There is external lighting and a charging point for an electric vehicle along with a garage which has an up-and-over door. To the rear of the property, the garden enjoys an open aspect, not being immediately overlooked. There is a full width paved terrace with balustrading, accessed from double doors in the dining kitchen, and steps then lead down to a lower garden with a second flagged seating area, an adjoining lawn and perimeter fencing.
Tenure
The vendors have informed us that the property is Leasehold and we require further information. 26/6/24.
Property info
For more information about this property, please contact
Martin Thornton Estate Agents, HD3 on +44 1484 973724 * (local rate)
Disclaimer
Property descriptions and related information displayed on this page, with the exclusion of Running Costs data, are marketing materials provided by Martin Thornton Estate Agents, and do not constitute property particulars. Please contact Martin Thornton Estate Agents for full details and further information. The Running Costs data displayed on this page are provided by PrimeLocation to give an indication of potential running costs based on various data sources. PrimeLocation does not warrant or accept any responsibility for the accuracy or completeness of the property descriptions, related information or Running Costs data provided here.



























.png)
