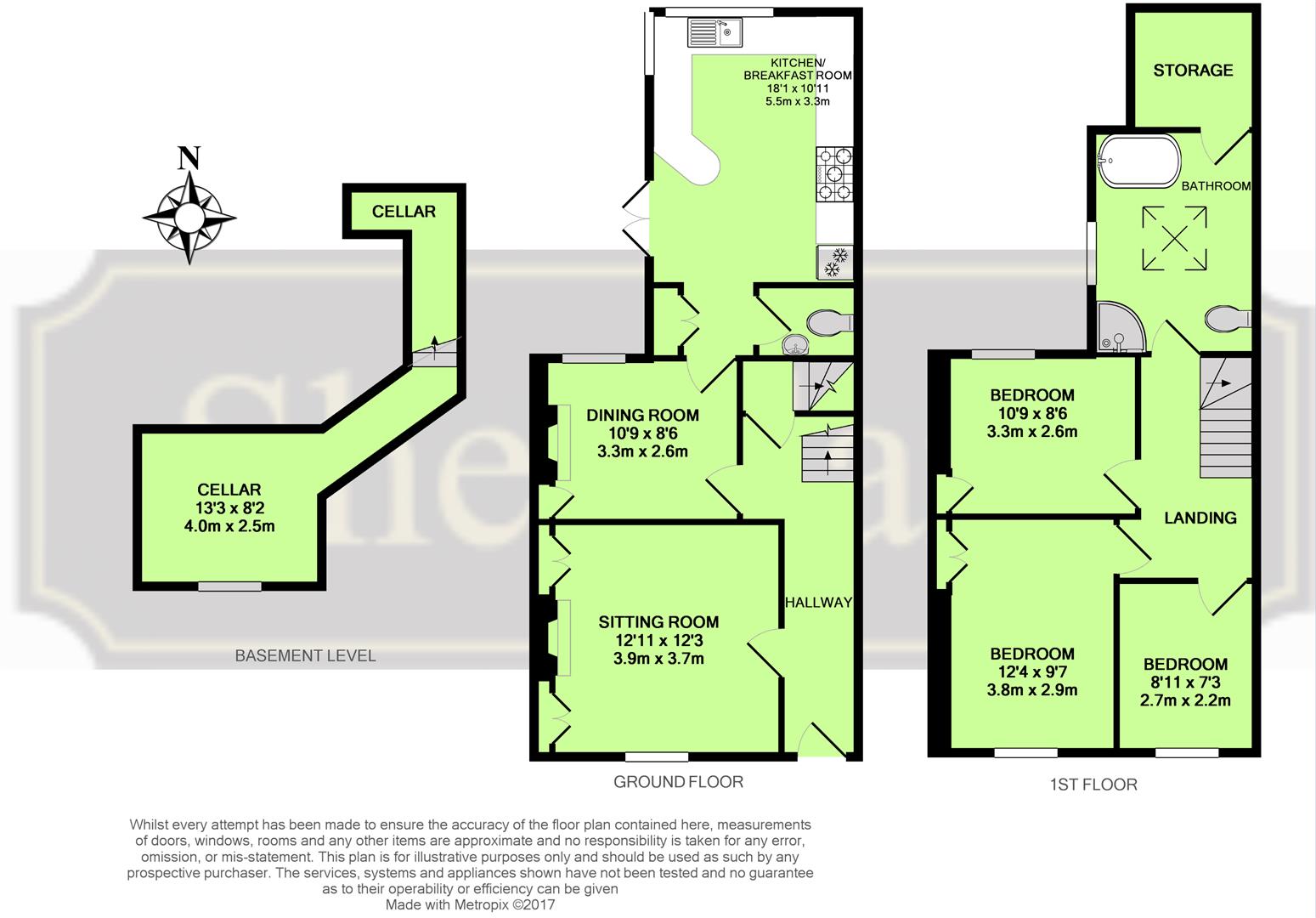Terraced house for sale in Hospital Road, Bury St. Edmunds IP33
* Calls to this number will be recorded for quality, compliance and training purposes.
Property features
- Elegant Victorian town house
- Grade II Listed
- Kitchen breakfast room with bespoke kitchen units
- Cellar, cloakroom
- Sitting room, dining room
- Spacious first floor family bathroom
- Three bedooms
- Short walk to the town
- Vendor suited, No onward chain
- Enclosed rear gardens
Property description
An elegant Grade II listed three bedroomed town house situated only a short stroll from the town centre.
Understood to have been built in the 19th century of traditional brick construction with an attractive white brick facade beneath a slate roof-line, this charming terraced town house retains a wealth of original features combined with more modern living standards including a spacious kitchen breakfast room with hand-built kitchen.
Benefitting from gas fired radiator central heating the accommodation currently in brief comprises of a traditional panelled entrance door with glazed inserts opening into a hallway with staircase to first floor and cellar beneath. The hallway benefits from generous ceiling height, and leads to the elegant sitting room with original fireplace and a large south-facing sash window which bathes the room with light. The dining room overlooks the rear garden and features an original cast iron fireplace, and leads to the spacious kitchen/breakfast room fitted with an excellent range of bespoke timber units fitted by a local company, with oak work surfaces, space for range cooker and fridge freezer, terracotta floors, patio doors to the garden, storage cupboard housing the heating boiler and a cloakroom with white suite completes the ground floor accommodation.
The first floor again benefits from generous ceiling heights. The spacious family bathroom has windows to side, corner shower cubicle, luxury free standing enamel roll-top bath with claw feet, high level cistern WC, hand basin, and door leading to useful and large storage space above the kitchen/breakfast eaves. Bedroom one has a front aspect sash window, and benefits from built-in wardrobe space and an attractive brick fireplace with surround. Bedroom two overlooks the pretty rear garden, while bedroom three has a front aspect sash window.
Outside
To the front of the house is an area of garden stocked with mature shrubs and plants behind a brick and flint wall. To the rear of the house is a garden mostly laid to lawn and enclosed by a high level wall providing a good degree of privacy. The garden has well-stocked with flowerbeds and also contains a timber shed. With power. It is understood that the property enjoys a legal right of way over the neighbour's garden which is accessed via the side gate.
Location
The property enjoys a prominent, elevated setting within a short stroll to the town centre. Bury St Edmunds in Suffolk is a unique and dazzling historic gem. An important market town with a richly fascinating heritage, the striking combination of medieval architecture, elegant Georgian squares and glorious Cathedral and Abbey gardens provide a distinctive visual charm. With prestigious shopping, an award-winning market, plus a variety of attractions and places to stay, Bury St Edmunds is under two hours from London and very convenient for Cambridge.
Directions
From the Theatre Royal head west into Westgate Street over the double mini roundabouts into Out Westgate Street, turn right at the traffic lights into Petticoat Lane and right onto Hospital Road where the property can be found further on the left-hand side.
Services
Mains electricity, drainage and water. Heating - Gas fired radiator central heating
Council Tax: West Suffolk Band: C
Broadband speed: Up to 1000 mbps available (Source Ofcom) - Ultrafast
Mobile phone signal for: EE, Three, Vodafone and O2 (Source Ofcom)
Flood Risk: No Risk
Grade II Listed
Property info
For more information about this property, please contact
Sheridans, IP33 on +44 1284 628771 * (local rate)
Disclaimer
Property descriptions and related information displayed on this page, with the exclusion of Running Costs data, are marketing materials provided by Sheridans, and do not constitute property particulars. Please contact Sheridans for full details and further information. The Running Costs data displayed on this page are provided by PrimeLocation to give an indication of potential running costs based on various data sources. PrimeLocation does not warrant or accept any responsibility for the accuracy or completeness of the property descriptions, related information or Running Costs data provided here.






























.png)

