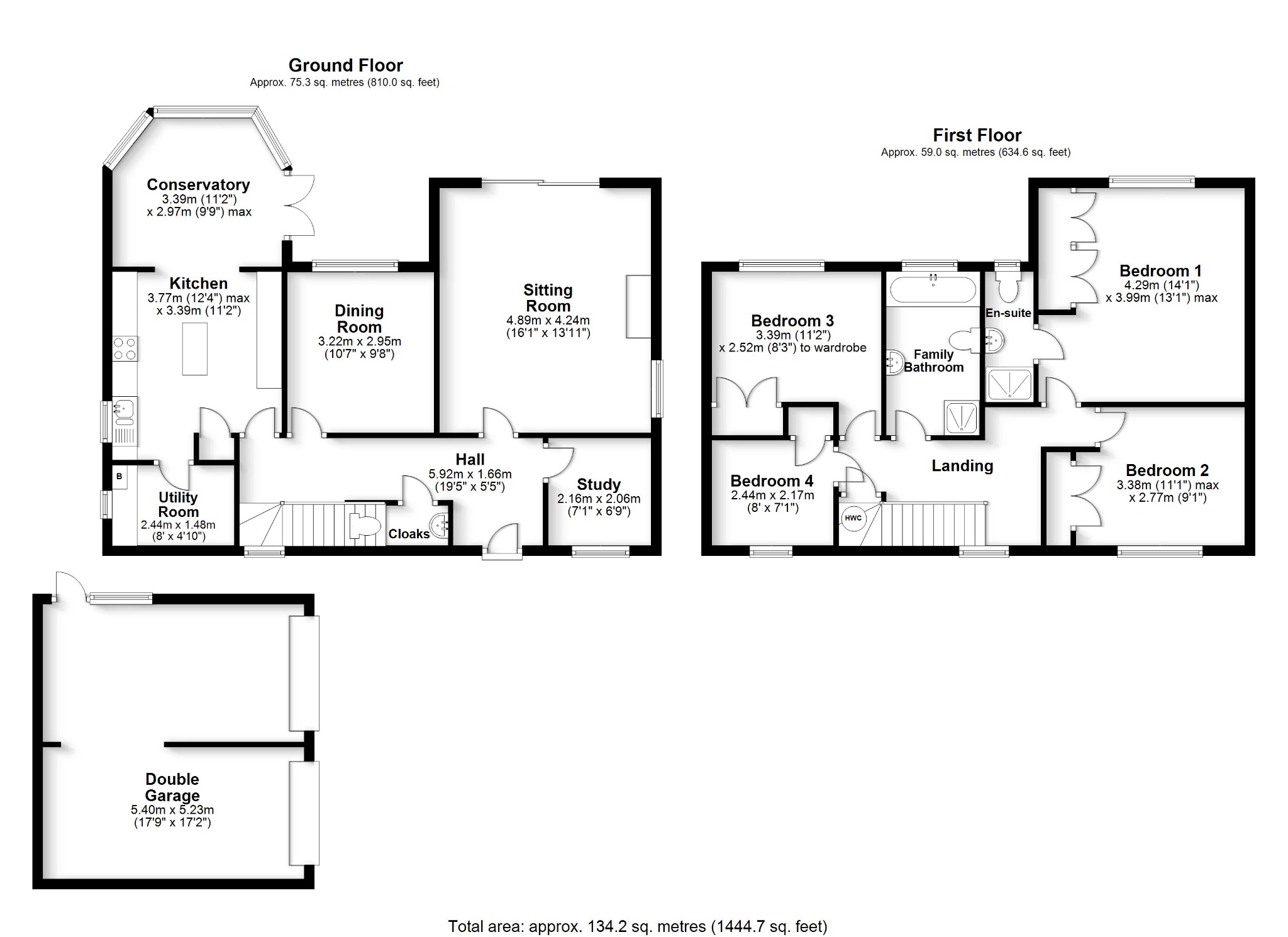Detached house for sale in Marken Close, Locks Heath, Southampton SO31
* Calls to this number will be recorded for quality, compliance and training purposes.
Property features
- Sarisbury Infant and Junior schools are just a short walk from here and it's only 0.2 miles on foot to Brookfield when the time comes for the teenagers to walk themselves to school.
- With 4 bedrooms, three of which are doubles with built in wardrobes, there's plenty of space to grow.
- Fantastic living space here with three separate reception rooms, so whether it's an office, family room or playroom there is a space for all the family.
- The Locks Heath Centre is just a 15 minute walk away, perfect for getting your morning coffee, meeting friends for lunch or even popping to the gym!
- You'll be in your element here, with big family gatherings, or summer BBQ's which this home has been planned around with it's open plan kitchen/ family room leading to the garden.
- Parking for two cars and a double garage give lots of parking for when the teenagers are ready for a car too.
Property description
You’ll be the envy of the close with this pretty front garden which will put a smile on your face every time you arrive home.
A new composite front door gives access to the generous hallway, which has a cloakroom with a white suite, and is bright and airy with picture windows throwing in the light. You’ll notice the neat Karndean flooring that flows through to the principal rooms, as well as the smooth ceilings giving a crisp modern look.
Ideal for working from home, or a teenage den, the study looks over the front of the close. The dual aspect sitting room has an attractive focal fireplace which is perfect for the cooler evenings, and patio doors open to the pretty garden for the summer months. A formal dining room is to the rear, and the kitchen has been well planned for a family who love to entertain with a central island to complete the look.
The kitchen is fitted with a wide range of units and integral appliances including combi oven, oven and plate warmer; an electric hob with a separate gas wok hob, integrated dishwasher, under counter fridge, separate drinking tap and water softener. A step down and an archway opens into the family room, which in turn opens to the garden and is a perfect space for large family gatherings and summer BBQ’s. The utility has plumbing for a washing machine and there’s space for a tumble dryer and fridge freezer. Side access onto a side patio is the perfect spot to hang your washing.
Upstairs, the bright landing has access to the loft via a ladder and is boarded with additional shelving. The main bedroom has built in wardrobes, and a smart white ensuite shower room with complementing tiles. The other three bedrooms, two being double with built in wardrobes, share the luxury 4-piece bathroom which boasts a jacuzzi bath, where you can enjoy some bubbles and soak away your troubles!
The garden is sunworshippers delight with its southerly aspect, and those with green fingers will relish the opportunity to continue with the love, time and effort that the current owners have put into this wonderful spot.
A personnel door from the garden provides access to the double garage, which has up and over doors, power and light and is an ideal space for bikes, paddle boards and golf clubs!
These executive family homes don’t come to the market often, as they tick so many boxes for a growing family, and they are ideal for the local schools. We recommend taking a peek at our online video for more detail, and to call the office so we can arrange a viewing for you.
Property info
For more information about this property, please contact
Robinson Reade Ltd, SO31 on +44 1489 322527 * (local rate)
Disclaimer
Property descriptions and related information displayed on this page, with the exclusion of Running Costs data, are marketing materials provided by Robinson Reade Ltd, and do not constitute property particulars. Please contact Robinson Reade Ltd for full details and further information. The Running Costs data displayed on this page are provided by PrimeLocation to give an indication of potential running costs based on various data sources. PrimeLocation does not warrant or accept any responsibility for the accuracy or completeness of the property descriptions, related information or Running Costs data provided here.






























.jpeg)

