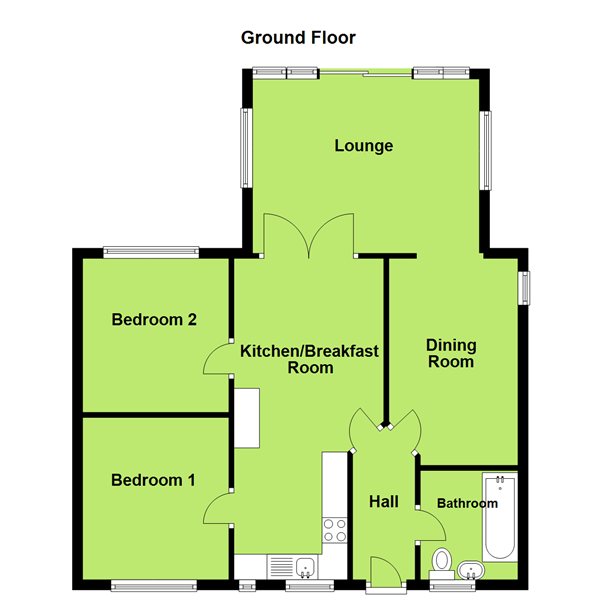Bungalow for sale in Dunstone Park Road, Paignton TQ3
* Calls to this number will be recorded for quality, compliance and training purposes.
Property features
- Detached bungalow
- Stunning panoramic sea views
- Entrance hall
- Two double bedrooms
- Bathroom
- Lounge with vaulted ceiling
- Kitchen/breakfast room
- Dining area
- Parking
- Very well presented
Property description
Description
Positioned in a cul-de- sac of Paignton this beautifully presented detached bungalow offers stunning sea views over Paignton and towards Brixham. Accommodation comprises, entrance hall, kitchen/breakfast room, two double bedrooms, dining room, bathroom and lounge with vaulted ceiling and full length sliding doors benefiting from the elevated panoramic views to the rear. The garden has a mixture of decking and lawn with steps down to parking area. Viewing highly recommended.
Obscure double glazed door into entrance hall.
Entrance hall - 3.05m x 1.22m (10'0" x 4'0")
Ceiling light points, smooth finished ceilings, coving, laminate wood effect flooring, doors to kitchen, dining room and bathroom, radiator.
Lounge - 4.65m x 3.4m (15'3" x 11'2")
Laminate wood effect flooring, vaulted ceiling, ceiling light point, triple aspect with UPVC double glazed windows on both sides and large UPVC double glazed sliding doors with feature triangular shaped UPVC double glazed window to full ceiling height, TV aerial point, radiator, stunning elevated views of the surrounding area, sea view and views towards Brixham and Berry Head, archway to
dining room - 3.71m x 2.82m (12'2" x 9'3")
Continuation of laminate wood effect flooring, ceiling light point, smooth finished ceiling, coving, radiator, UPVC double glazed window to the side aspect. This room does have a possibility of being converted into bedroom three which would lend itself to becoming a double bedroom.
Kitchen/breakfast room - 6.12m x 2.79m (20'1" x 9'2" max)
Kitchen area: Matching wall, base and drawer units with roll edge work surfaces over, inset stainless steel sink with matching drainer, mono block mixer tap, complimentary tiled splashback, UPVC double glazed window to the front aspect, inset four ring gas Lemona hob and built-in oven/grill, extractor hood, space and plumbing for washing machine, directional ceiling spotlights, double glazed window to the front aspect, space for American style fridge freezer, space and plumbing for washing machine and tumble dryer, laminate wood effect flooring.
Breakfast area: Continuation of laminate flooring, ceiling light point, access to loft, radiator, telephone point, coving.
Bedroom one - 3.18m x 2.87m (10'5" x 9'5")
Double bedroom with ceiling light point, smooth finished ceiling, coving, TV aerial point, UPVC double glazed window to the rear aspect with sea view, radiator.
Bedroom two - 2.87m x 2.59m (9'5" x 8'6")
Double bedroom with ceiling light point, smooth finished ceiling, coving, UPVC double glazed window to the front aspect, radiator, TV aerial point, laminate wood effect flooring.
Bathroom
Inset ceiling spotlights, aqua panelled wall, end shaped bath with curved shower screen and mains fed shower, whirlpool jets, centralised mono block mixer tap, access to loft space, tiled flooring, close coupled WC, push button flush, pedestal hand wash basin, mono block mixer tap, heated towel rail, obscure double glazed window to front aspect, extractor fan.
Outside
front
Timber gate leading to ten steps down with concrete path meandering parallel to the property with gravel bed, various plant beds, enclosed with block wall, outside tap, wall mounted gas meter, timber gate providing access to the side garden, gravel bank.
Rear garden
Accessed via the lounge, sliding doors onto large decked seating area with panoramic views of countryside and stunning sea views, steps down to further deck area to the side and steps down to level which is mainly lawned, bordering plant bed and enclosed with panelled fencing, vegetable plot, storage space, below the decking timber gate to the rear providing access to the service lane.
Material information
Tenure – Freehold Council Tax Band – C EPC Rating - C Services – tbc Broadband – Standard, Ultrafast Mobile Network – Indoor - EE, Three, O2, Vodafone voice & data limited Outdoor – EE, Three, O2, Vodafone voice & data likely.
Disclaimer: The information provided by the seller and associated websites is accurate to the best of our knowledge.
Property info
For more information about this property, please contact
Williams Hedge, TQ3 on +44 1803 611091 * (local rate)
Disclaimer
Property descriptions and related information displayed on this page, with the exclusion of Running Costs data, are marketing materials provided by Williams Hedge, and do not constitute property particulars. Please contact Williams Hedge for full details and further information. The Running Costs data displayed on this page are provided by PrimeLocation to give an indication of potential running costs based on various data sources. PrimeLocation does not warrant or accept any responsibility for the accuracy or completeness of the property descriptions, related information or Running Costs data provided here.
































.png)

