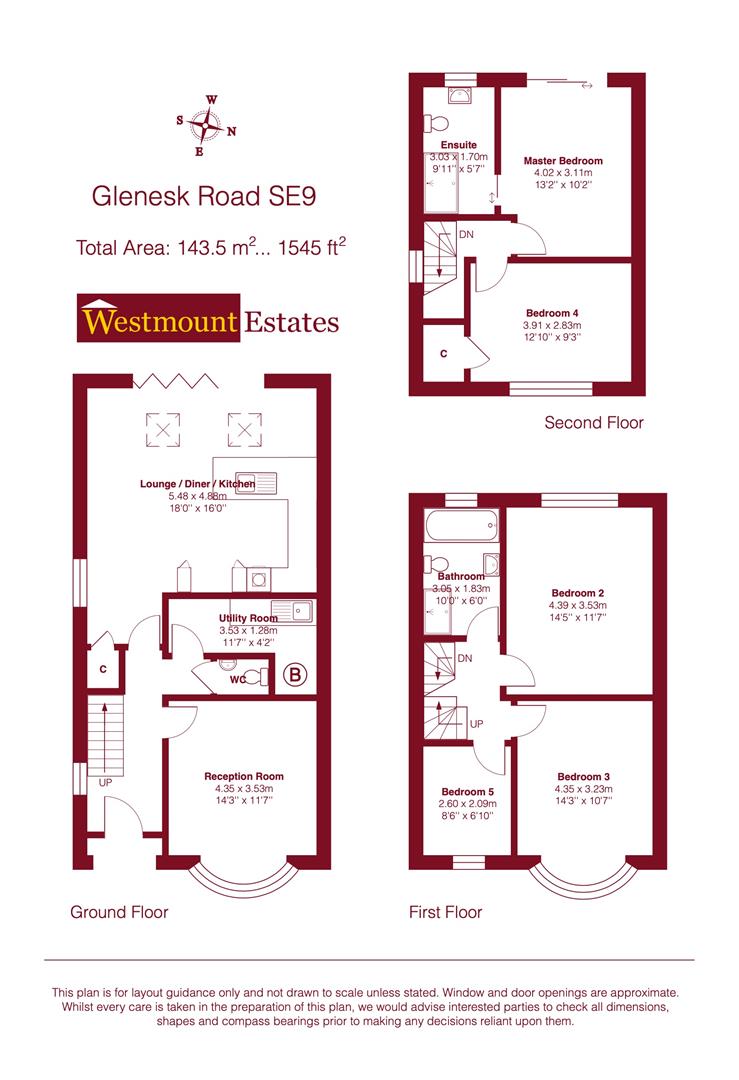Semi-detached house for sale in Glenesk Road, London SE9
* Calls to this number will be recorded for quality, compliance and training purposes.
Property features
- Five bedrooms
- Semi detached
- Recently renovated throughout
- Open plan kitchen/dining room
- West facing rear garden
- Awaiting EPC
Property description
Westmount Estates are are proud to bring this exceptional five bedroom semi detached family home to the market for sale. Recently renovated to a high standard through and future proofed for all the modern family requires. Internally as the floor plan suggests the property is arranged to provide a reception room with bay window to the front, ground floor W.C. Utility room and open plan kitchen/ dining room with bi-folding doors making a seamless transition between the two. To the first floor are three well proportioned bedrooms and family bathroom with newly fitted four piece suite and to the second floor are two well proportioned bedrooms and en-suite shower room. The property boasts under floor heating to the ground floor. Well situated for access back to the Ofsted outstanding Deansfield primary school, access back to Eltham mainline train station, Oxleas woods and Eltham Park south. Awaiting EPC. Council tax Greenwich band D. Freehold.
Entrance Hallway
UPVC entrance door with half moon double glazed window, double glazed window to side, inset ceiling spot lights, carpeted stairs to first floor level, under stairs storage cupboard, engineered wood flooring.
Front Reception Room (4.75 into bay x 3.46 (15'7" into bay x 11'4"))
Double glazed bay window to front, inset ceiling spotlights, engineered wood flooring with underfloor heating.
Ground Floor W.C. (1.17 x 0.87 (3'10" x 2'10"))
Inset ceiling spot light, low level flush W.C with concealed cistern, wall hung wash hand basin with mixer tap, tiled flooring.
Utility Room (3.20 x 1.28 (10'5" x 4'2"))
Fitted worksurface with stainless steel sink and drainer and mixer tap, inset ceiling spotlights, services for the property, tiled flooring.
Open Plan Kitchen/Dining Room (6.00 x 5.49 (19'8" x 18'0"))
Newly fitted kitchen comprising: Matching range of wall and base units with worktop over, one and a half bowl sink and drainer with mixer tap. Built in electric oven with microwave over, four ring hob with extractor hood over, integrated dishwasher. Bi-folding doors to rear leading to garden, two roof lanterns, inset ceiling spot lights, built in under stairs storage cupboard, double glazed window to side, tiled flooring with under floor heating.
First Floor Landing
Inset ceiling spotlights, doors to all rooms, carpeted stairs to second floor level, double glazed window to side, carpet as laid.
Bedroom One (4.76 into bay x 3.24 (15'7" into bay x 10'7"))
Double glazed bay window to front, inset ceiling spot lights, radiator, carpet as laid.
Bedroom Two (4.39 x 3.53 (14'4" x 11'6"))
Double glazed window to front, inset ceiling spot lights, radiator, carpet as laid.
Bedroom Three (2.59 x 2.10 (8'5" x 6'10"))
Double glazed window to front, inset ceiling spot lights, radiator, carpet as laid.
Family Bathroom (3.07 x 1.83 (10'0" x 6'0"))
Modern family bathroom with four piece suite comprising: Paneled bath with mixer tap including shower attachment, vanity wash hand basin with mixer tap, walk in shower cubical, low level flush W.C. Frosted double glazed window to rear, inset ceiling spotlights, partly tiled walls, heated towel rail, tiled flooring.
Second Floor Landing
Double glazed window to size, doors to all rooms, carpet as laid.
Bedroom Four (3.91 x 2.81 (12'9" x 9'2"))
Double glazed window to front, inset ceiling spot lights, built in storage cupboard, radiator, carpet as laid.
Bedroom Five (4.05 x 3.10 (13'3" x 10'2"))
Double glazed sliding patio doors to rear to rear, inset ceiling spot lights, radiator, carpet as laid.
En Suite Shower Room (3.03 x 1.69 (9'11" x 5'6"))
Newly fitted three piece suite comprising: Shower cubical, vanity wash hand basin with mixer tap and low level flush W.C. Frosted double glazed window to rear, heated towel rail, partly tiled walls, tiled flooring.
Front Garden
Block paved off street parking.
Rear Garden
Patio area stepping down to lawned rear garden.
Property info
For more information about this property, please contact
Westmount Estates, SE9 on +44 20 3544 6118 * (local rate)
Disclaimer
Property descriptions and related information displayed on this page, with the exclusion of Running Costs data, are marketing materials provided by Westmount Estates, and do not constitute property particulars. Please contact Westmount Estates for full details and further information. The Running Costs data displayed on this page are provided by PrimeLocation to give an indication of potential running costs based on various data sources. PrimeLocation does not warrant or accept any responsibility for the accuracy or completeness of the property descriptions, related information or Running Costs data provided here.
































.jpeg)

