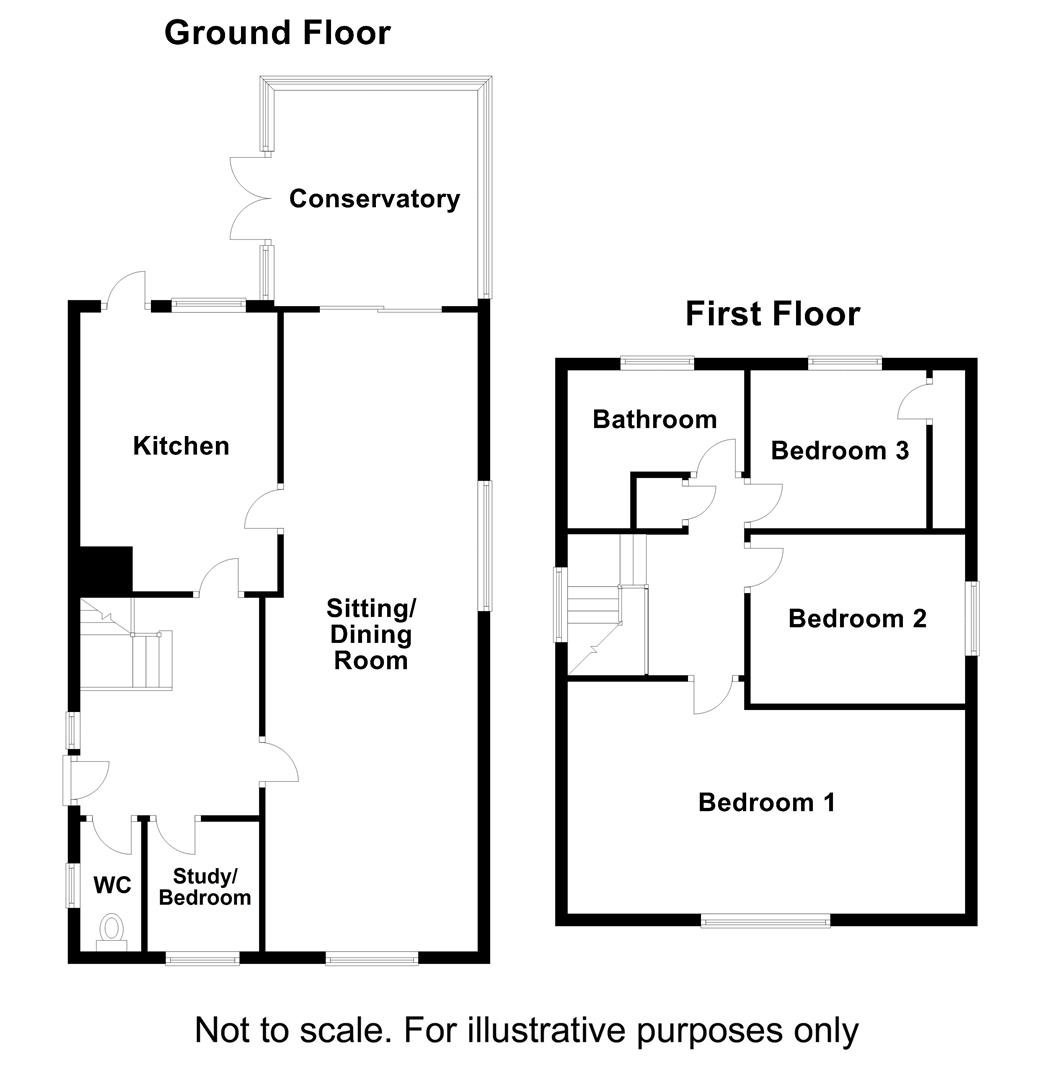Detached house for sale in Bridgewater Drive, Abington Vale, Northampton NN3
* Calls to this number will be recorded for quality, compliance and training purposes.
Property description
A very well maintained and extended three/four bedroom detached chalet style property situated on a quiet road in the popular residential area of Abington Vale. The accommodation comprises entrance hall, cloakroom, bedroom four/study, lounge, dining room, kitchen and conservatory. To the first floor there are three bedrooms and a family bathroom. Outside there is a driveway giving off road parking and leading the garage. The good sized rear garden is mainly laid to lawn and enjoys a sunny aspect and a high degree of privacy.
Accommodation
Ground Floor
Entrance Hall (3.40m x 3.18m (11'2 x 10'5))
Enter via a UPVC double glazed front door with obscure glass and window to the side, stairs to first floor, understairs storage cupboard, radiator and doors to:-
Cloakroom
Suite comprising WC, wash hand basin, underfloor heating and UPVC double glazed window to the side with obscure glass.
Lounge (5.89m x 3.48m (19'4 x 11'5))
UPVC double glazed window to the front, fireplace with gas coal effect fire with marble hearth and surround and wood mantle, radiator and an archway to:-
Dining Room (5.08m x 2.77m (16'8 x 9'1))
An extended room with radiator and UPVC double glazed patio doors to:-
Conservatory (3.35m x 3.07m (11'0 x 10'1))
A brick based UPVC double glazed conservatory with fan and light and french doors to the garden.
Kitchen (3.81m x 2.87m (12'6 x 9'5))
A re-fitted range of base and eye level units with roll top work surfaces, tiled splashbacks, ceramic sink and drainer with mixer tap, built in appliances include oven, hob, extractor and space for fridge/freezer, plumbing for washing machine and dishwasher and a UPVC double glazed window and door to the rear.
First Floor
Landing
UPVC double glazed window to the side, airing cupboard housing the gas wall mounted combination boiler, loft access and doors to: -
Bedroom One (3.84m x 3.78m (12'7 x 12'5))
UPVC double glazed window to the front, radiator and built in triple wardrobes.
Bedroom Two (3.10m x 2.64m (10'2 x 8'8))
UPVC double glazed window to the side and radiator.
Bedroom Three (2.95m x 2.44m (9'8 x 8'0))
UPVC double glazed window to the rear, radiator and under eaves storage cupboard.
Bathroom (1.88m x 1.83m (6'2 x 6'0))
Suite comprising WC, wash hand basin, panelled bath with shower, curtain and rail. The bathroom is fully tiled with a chrome towel radiator, extractor, spotlights and UPVC double glazed window with obscure glass to the rear.
Outside
Front Garden
Mainly laid to lawn with a tree and a driveway giving off road parking and leading to the garage.
Garage
Metal up and over door with power and lighting. Access door to the rear garden.
Rear Garden
The good size rear garden is mainly laid to lawn with patio area, mature bushes and trees, flower and shrub borders, two brick outbuildings and enclosed by wood panel fencing. The rear garden enjoys a sunny aspect and a high degree of privacy.
Services
Mains drainage, gas, water and electricity are connected.
Council Tax
West Northamptonshire Council - Band D
Local Amenities
There are shops on the Wellingborough Road, including a supermarket, banks, fashion and furniture stores, newsagents and greengrocers as well as a buses to Northampton town centre. The house is a short walk to Abington Park and within easy walking distance of Northampton School for Boys on the Billing Road. Motorway access is via Rushmere Road and then the A45 Nene Valley Way to Junction 15 of the M1 or east towards Wellingborough and the A14. There is also a retail park in walking distance which has a large range of shops and restaurants, a gym and children's play centres.
How To Get There
From Northampton town centre proceed in an easterly direction along the Billing Road passing St Andrew's Hospital and Northampton School for Boys at the traffic light junction with Rushmere Road filter left onto Park Avenue South and at the next junction turn right into Abington Park Crescent. Follow the road down the hill with Abington Park on the left hand side and take the second turning on the right into Bridgewater Drive where the property can be found on the left hand side.
Doimb26062024/9900
Property info
49 Bridgewater Drive - Floorplan.Jpg View original

For more information about this property, please contact
Richard Greener, NN3 on +44 1604 318001 * (local rate)
Disclaimer
Property descriptions and related information displayed on this page, with the exclusion of Running Costs data, are marketing materials provided by Richard Greener, and do not constitute property particulars. Please contact Richard Greener for full details and further information. The Running Costs data displayed on this page are provided by PrimeLocation to give an indication of potential running costs based on various data sources. PrimeLocation does not warrant or accept any responsibility for the accuracy or completeness of the property descriptions, related information or Running Costs data provided here.


























.png)