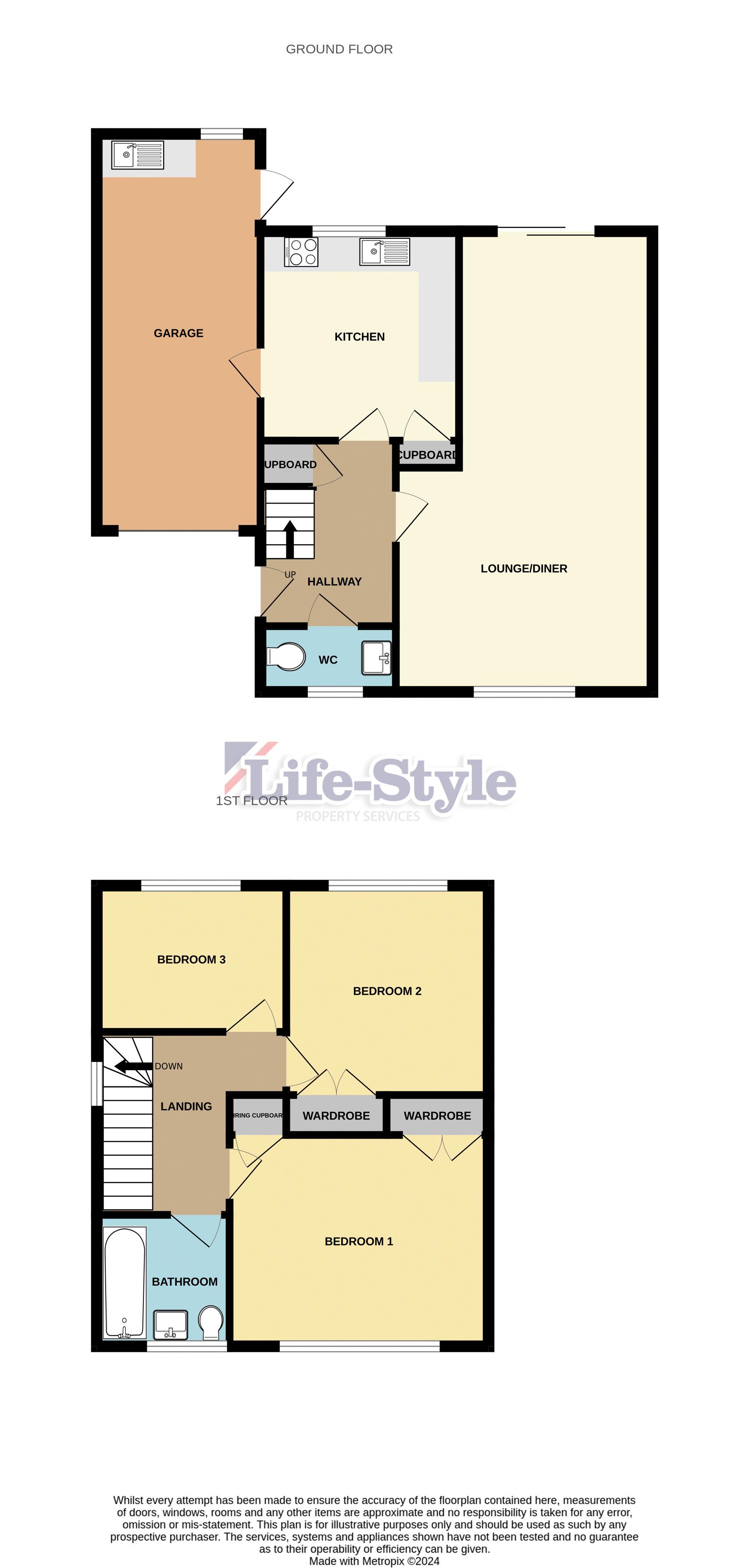Link-detached house for sale in Cope Park, Almondsbury, Bristol BS32
* Calls to this number will be recorded for quality, compliance and training purposes.
Property features
- Modern home
- Freehold
- No onward chain
- Freshly redecorated and re-carpeted
- Overlooking open fields to the rear
- Full gas central heating and UPVC double glazing
- Off street parking for several vehicles
- Popular 'Almondsbury' address
- Excellent schools nearby
- Close to local amenities
Property description
This family three bedroom link detached home offers an affordable opportunity for a buyer to source a home in sought after Almondsbury! Offered with no onward chain, this freehold, modern property has been made 'market ready' by it's current owners with a fresh, full redec, carpets throughout, exterior render treatment and repaint to name a few of the more major improvements. Two excellent features really jump out on this fine home, that being the large frontage for multiple off street, secure parking and the farmland field at the rear that just provides an idyllic back drop. Come and see this home and we assure you, you will not be disappointed with everything this property has to offer.
Entrance
Accessed via UPVC half double glazed obscure door to the hallway.
Hallway
Staircase to first floor with useful under stairs storage cupboard, radiator, door to the downstairs WC, timber glazed doors to lounge/diner and kitchen, one power point.
Downstairs WC
UPVC double glazed obscure window to front elevation, white suite comprising WC and wall mounted wash basin with useful storage cupboard below, heated towel rail.
Lounge/Dining Room (23' 4'' x 12' 9'' narrowing to 9'8 (7.11m x 3.88m))
Double aspect room with UPVC double glazed window to front elevation and UPVC double glazed sliding patio doors to rear elevation, two radiators, serving hatch from the kitchen, television point, power points.
Kitchen (9' 5'' x 9' 8'' (2.87m x 2.94m))
UPVC double glazed window to rear elevation, timber glazed obscure door giving access to the garage, built-in useful storage cupboard, radiator, modern fitted kitchen comprising a range of fitted wall and base units with rolled edge work surfaces incorporating stainless steel single drainer sink unit with mixer tap and tiled splash backs, built-in electric oven with four ring electric hob, wall extractor fan, space for fridge/freezer, power points.
Landing
UPVC double glazed obscure window to side elevation, access to loft, timber doors to the three bedrooms and bathroom, one power point.
Bedroom 1 (12' 11'' x 11' 1'' (3.93m x 3.38m))
UPVC double glazed window to front elevation, radiator, built-in wardrobe with handy over head additional storage space, separate airing cupboard housing the Vaillant gas combination boiler, power points.
Bedroom 2 (10' 1'' x 9' 9'' (3.07m x 2.97m))
UPVC double glazed window to rear elevation, radiator, built-in wardrobe with handy over head additional storage cupboards, television point, power points.
Bedroom 3 (9' 8'' x 7' 2'' (2.94m x 2.18m))
UPVC double glazed window to rear elevation, radiator, power points.
Bathroom (6' 5'' x 6' 1'' (1.95m x 1.85m))
UPVC double glazed obscure window to front elevation, modern white suite comprising WC, pedestal wash hand basin and bath with grab handles and Mira Sport electric shower over, ceiling extractor fan, heated towel rail.
Rear Garden
Well enclosed rear garden, laid predominantly to patio flagstones, with raised bed flower borders with a whole host of plants, shrubs and bushes providing all year round colour, all enclosed via wood lap fencing, with a terrific outlook over farmland to the rear provides a super feature to this perfect family home.
Front Garden
Nicely enclosed frontage, the majority of the frontage has been laid to hardstanding for vehicles but to either side there are well tended hedge borders providing a nice enclosure and natural colour.
Garage
Located to the side of the property, with up and over door, power and light, small utility area at the rear of the garage with work surface incorporating stainless steel single drainer sink unit with mixer tap, tiled splash backs, storage cupboards below and above, plumbing for automatic washing machine, UPVC double glazed window to rear, UPVC double glazed half obscure door to rear garden, parking for multiple vehicles available to the front of the garage and the house in the form of concrete driveway as well as additional stone chipped hardstanding.
Additional Information
This property is offered with no onward chain. Tenure is freehold, Council Tax Band D.
The property has the advantage of being recently redecorated, re-carpeted, outside rendering has been treated and repainted, as well as other improvements for it to be market ready
Property info
For more information about this property, please contact
Life-Style Property Services, BS32 on +44 1454 279150 * (local rate)
Disclaimer
Property descriptions and related information displayed on this page, with the exclusion of Running Costs data, are marketing materials provided by Life-Style Property Services, and do not constitute property particulars. Please contact Life-Style Property Services for full details and further information. The Running Costs data displayed on this page are provided by PrimeLocation to give an indication of potential running costs based on various data sources. PrimeLocation does not warrant or accept any responsibility for the accuracy or completeness of the property descriptions, related information or Running Costs data provided here.





























.png)

