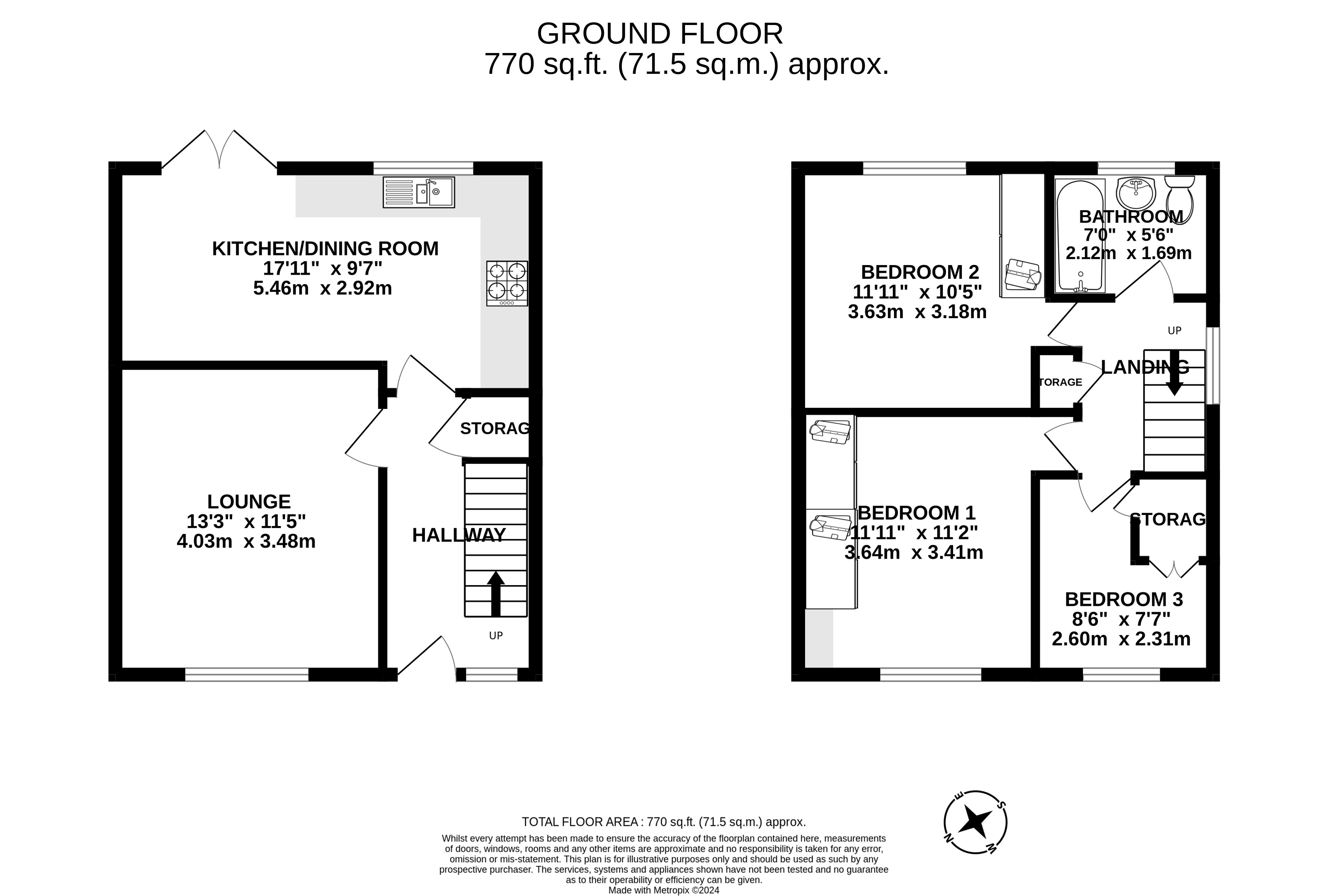Semi-detached house for sale in Mayflower Avenue, Preston, Penwortham, 0Ljnwortham PR1
* Calls to this number will be recorded for quality, compliance and training purposes.
Property features
- Immaculate three-bedroom semi, move-in ready.
- Less than a 5-minute walk to a schools, park, pub, and Sainsbury’s.
- Quiet cul-de-sac location.
- South-facing back garden with paved seating, lawn, and gazebo.
- Stylish lounge with a large front window.
- Spacious kitchen diner with French doors to the garden.
- Off-street parking for two small cars or one large 4x4.
- 15-minute drive to Preston city center, or 30 minutes by bus.
Property description
Overview
An Immaculate Family Home With Everything On Your Doorstep. It’s less than a 5-minute walk to schools, the park, the pub and Sainsbury’s. This superb semi has a fabulous south-facing back garden and is ready for you to move in.
If you’re a busy couple or young family then having everything close by will make your hectic lives so much easier.
That’s one reason to love this fantastic three-bedroom semi. It’s on a quiet cul-de-sac with a Sainsbury’s Local and the popular Sir Tom Finney pub just round the corner.
If you have young kids, the park is opposite Sainsbury’s and Whitefield Primary School is just a couple of streets away. Or if you have older kids then All Hallows secondary school is a similar distance away.
The house is a well-built 1970’s semi that has been tastefully updated, inside and out.
There’s a stylish lounge at the front with a large window that looks out over the neat front lawn. The spacious kitchen diner is at the rear, with space to sit and eat next to the French doors to the back garden.
The garden is something of a south-facing sun trap, perfect for the kids to play out or hosting a summer BBQ.
It has a paved seating area, a small lawn and a stylish gazebo.
Upstairs has three bedrooms - two doubles and a single - along with the family bathroom.
There’s off-street parking on the drive - where you could possibly fit two small cars or one large 4x4.
You’ll love having everything close to home but it only takes around 15 minutes to drive into the centre of Preston or half an hour if you want to leave the car at home and take the bus.
This is an immaculate, move-in-ready semi that will be perfect for couples and young families who want the convenience of having everything on the doorstep.
Council tax band: C
Front External
Front door canopy with recessed spot lighting, flagged footpath, gas meter to the side of the
side of the property, paving stone driveway with parking for one/two cars, hedging to one
side, laid to lawn grass garden edged with wooden planters with shrubs and plants, pal
security system, wooden side security gate.
Back External
Stone paved patio area for outside seating and dining, fencing enclosed, mature conifer
trees to the back aspect, secure garden shed, laid to lawn grass garden, wooden gazebo
structure with a fitted dining bench and table, Perspex windows and power point. Outside
tap, security light.
Hallway (3.24m x 1.84m)
UPVC front door with an oval leaded stained glass window panel and a frosted window to
the side, staircase with carpet flooring and a wooden handrail, under stairs storage
cupboard housing the water, electric meters and fusebox, pendant light, smoke alarm, alarm system control panel, laminate wood flooring, radiator, coving, power point, thermostat control panel, wooden doors with glass window panes lead to the lounge and
kitchen.
Lounge (4.02m x 3.48m)
Carpet flooring, double glazed window to front aspect, power points, radiator, wall lights, pendant light, television point, coving, internet point.
Kitchen/Diner (5.46m x 2.92m)
Laminate wood flooring, range of wall and base units with laminate work surfaces, space
and plumbing for a washing machine, space and plumbing for a dishwasher, power points, spot lights, radiator, pendant light to the dining area, four ring gas hob with an extractor
hood above, fitted oven and grill, coving, one and a half bowl sink with a mixer tap, double
glazed French doors that open out to the garden, double glazed window to back aspect.
Bedroom 2 (3.18m x 3.64m)
Carpet flooring, fitted wardrobes with mirrored sliding doors, pendant light, double glazed
window to back aspect, radiator, power points.
Landing (2.24m x 1.77m)
Carpet flooring, pendant light, power point, smoke alarm, double glazed frosted window to
the side aspect, loft hatch, fitted airing storage cupboard, boiler in the loft.
Bathroom (2.11m x 1.68m)
A three piece suite comprising of a fitted bath tub with central mixer taps and a shower
attachment above, a low level WC with cistern and a sink with a mixer tap. Double glazed
frosted window to back aspect, spot lights, heated towel rail, vinyl tiled floor, half height
tiled walls, shaving socket, extractor fan.
Bedroom 1 (3.69m x 3.47m)
Carpet flooring, double glazed window to front aspect, power points, feature panelled wall
with wall mounted bedside lights, fitted wardrobes with mirrored sliding doors, fitted
dressing table, radiator, pendant light, television point.
Bedroom 3 (2.60m x 2.26m)
Carpet flooring, fitted storage cupboard over the stairs, pendant light, radiator, double
glazed window to front aspect, power points, coving.
Property info
For more information about this property, please contact
Keller Williams, CM1 on +44 1277 576821 * (local rate)
Disclaimer
Property descriptions and related information displayed on this page, with the exclusion of Running Costs data, are marketing materials provided by Keller Williams, and do not constitute property particulars. Please contact Keller Williams for full details and further information. The Running Costs data displayed on this page are provided by PrimeLocation to give an indication of potential running costs based on various data sources. PrimeLocation does not warrant or accept any responsibility for the accuracy or completeness of the property descriptions, related information or Running Costs data provided here.































.png)
