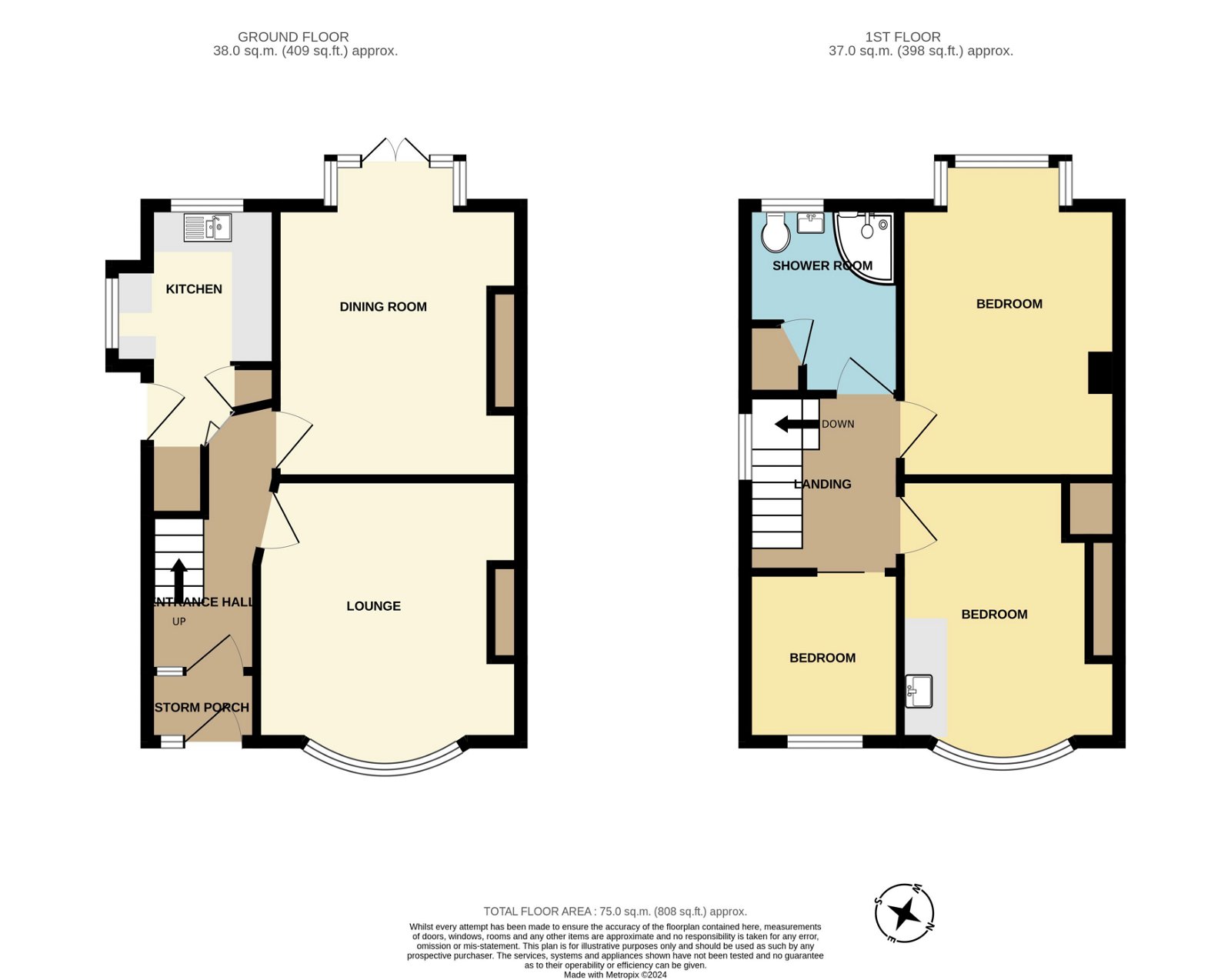Semi-detached house for sale in Cockington Lane, Preston, Paignton TQ3
* Calls to this number will be recorded for quality, compliance and training purposes.
Property features
- A 1930s style bay fronted semi-detached house
- In need of updating and improvement
- Offering enormous potential
- Lounge
- Dining room
- Kitchen
- Three Bedrooms
- Shower Room/W.C
- Gas central heating & uPVC double glazed windows
- Good sized gardens front & rear
Property description
A 1930s style bay fronted semi-detached house situated in the popular Preston area. The property has been a well loved home for the present family for over 60 years and would now benefit some updating and improvement but offers enormous potential. The property enjoys a pleasant wooded outlook and is within a short walk of local shops, primary school, woodland walks and beaches. The accommodation has gas central heating, uPVC double glazed windows and comprises porch, hall, lounge, dining room, kitchen, three bedrooms, shower room/W.C. Outside there are good sized gardens with the rear enjoying a sunny aspect and there is an under house store and numerous garden sheds, one with an outside W.C. Viewing is essential to fully appreciate the potential that this property has to offer.
Entrance door to
porch
With glazed door to
hall - 3.91m x 1.65m (12'10" x 5'5" max)
With radiator, cupboard under stairs.
Lounge - 4.44m x 3.4m (14'7" into bay x 11'2")
With tiled fireplace and hearth with wood surround, fitted shelving, radiator, uPVC double glazed window.
Dining room - 4.37m x 3.28m (14'4" into bay x 10'9")
With tiled fireplace and hearth with wood surround, wall light points, two radiators, uPVC double glazed windows and uPVC double glazed double doors opening to garden.
Kitchen - 3.58m x 2.31m (11'9" x 7'7") reducing to 5’11" (1.8m)
Fitted with a range of units comprising floor cupboard and drawer unit with work surfaces over, inset stainless steel 1 ½ bowl sink unit, store cupboard, range of wall cupboards, larder storage area, uPVC double glazed windows to two aspects, radiator, uPVC double glazed door to outside.
From the hall stairs rise to
first floor landing
With radiator, access to loft with folding ladder.
Bedroom one - 4.6m x 3.07m (15'1" into bay x 10'1")
With two radiators, uPVC double glazed window, work surface with inset wash hand basin with cupboards and drawers under, built-in wardrobes.
Bedroom two - 4.39m x 3.07m (14'5" x 10'1")
With radiator, uPVC double glazed window.
Bedroom three - 2.11m x 2.06m (6'11" x 6'9")
With radiator, uPVC double glazed window.
Shower room/W.C
White suite comprising corner shower cubicle with electric shower unit, pedestal wash hand basin, close coupled W.C, tiled walls, ladder style heated towel rail, uPVC double glazed window, airing cupboard with hot water cylinder.
Outside
front
The garden to the front is of good size and planted with a variety of shrubs. There is a paved patio area. To the side of the property there is a path, store shed, access to useful under house storage area with further under house work shop. The side path leads around to the rear garden.
Rear
The rear garden enjoys a sunny aspect, is of good size and immediately to the rear is a concrete patio area, substantial shed with adjoining outside WC. There is a lawned area and a further two sheds. At the top of the garden a variety of shrubs and small seating area.
Parking
On road parking is available nearby.
Material information
Tenure – Freehold Council Tax Band – C EPC Rating - E Services – tbc Broadband – Standard, Superfast, Ultrafast Mobile Network – Indoor - EE voice & data limited, Three voice & data none, O2, Vodafone voice limited, data none Outdoor – EE, Three, O2, Vodafone voice & data likely.
Disclaimer: The information provided by the seller and associated websites is accurate to the best of our knowledge.
Property info
For more information about this property, please contact
Williams Hedge, TQ3 on +44 1803 611091 * (local rate)
Disclaimer
Property descriptions and related information displayed on this page, with the exclusion of Running Costs data, are marketing materials provided by Williams Hedge, and do not constitute property particulars. Please contact Williams Hedge for full details and further information. The Running Costs data displayed on this page are provided by PrimeLocation to give an indication of potential running costs based on various data sources. PrimeLocation does not warrant or accept any responsibility for the accuracy or completeness of the property descriptions, related information or Running Costs data provided here.



























.png)

