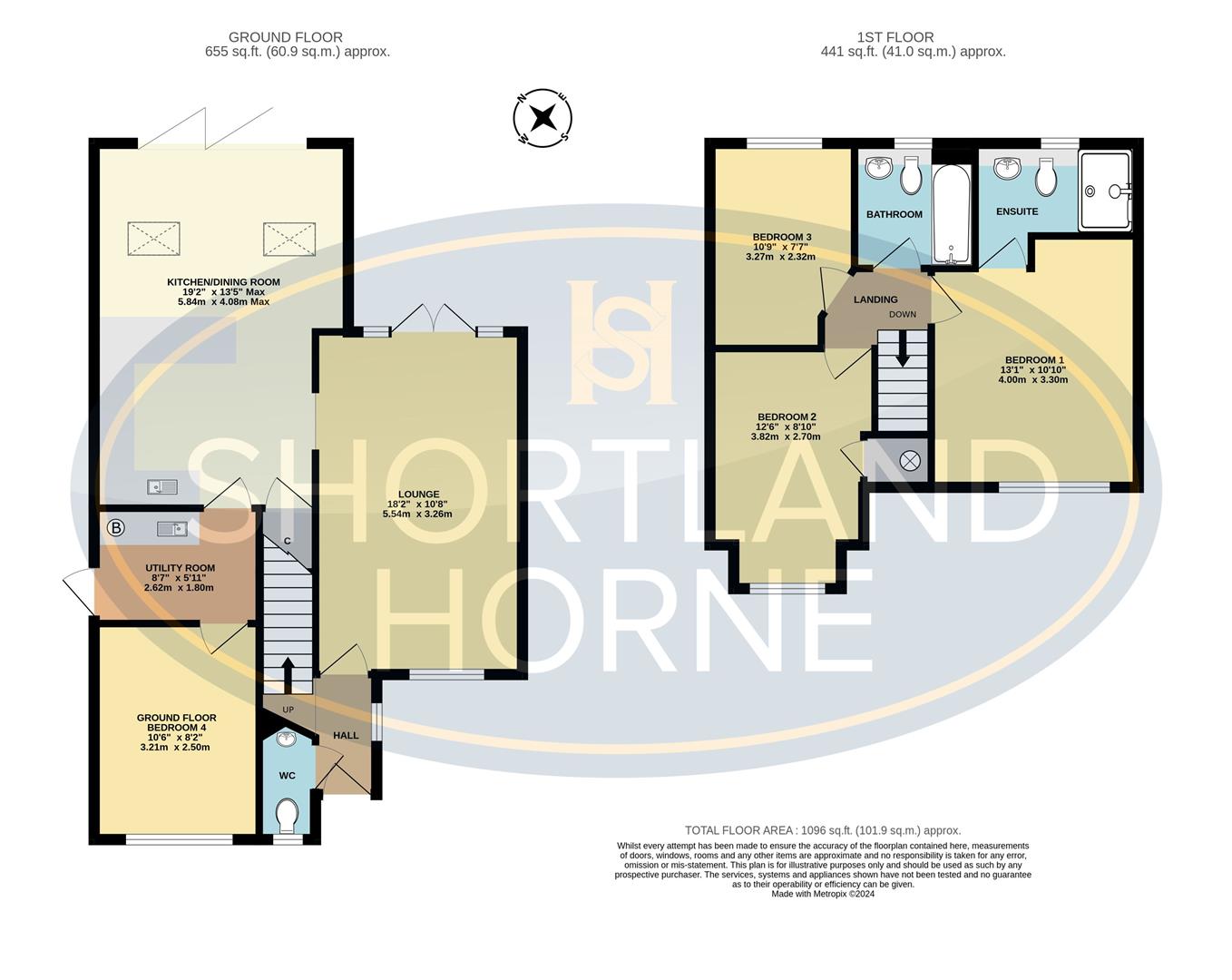Detached house for sale in Hurst Walk, Longford, Coventry CV6
* Calls to this number will be recorded for quality, compliance and training purposes.
Property description
Introducing Hurst Walk, a stunning and contemporary residence, tucked away on a private road with just three detached properties, offers the perfect blend of contemporary design and functional living spaces. Recent improvements and additions, including a kitchen extension and garage conversion, have transformed this property into a modern haven, with extensive refurbishments throughout.
The journey begins at the composite front door, where you are immediately greeted by an aura of freshness and modernity. Everything within this home is brand new, ensuring a seamless transition into luxurious living. Step into the inviting living room, featuring sumptuous carpet, crisp decor, and ample natural light from the French doors and window, creating a bright and inviting atmosphere.
The true heart of this exceptional home is the breathtaking open-plan kitchen, straight from the pages of a design magazine. The kitchen exudes contemporary sophistication with its modern, high-quality fitted cabinetry, complemented by sleek worktops. The area features ceramic flooring and plinth lighting, while high-end appliances, including a Neff oven, Neff induction hob, Bosch microwave, extractor hood, and wine fridge, elevate the culinary experience. Smart-controlled under-cabinet and kickboard lighting allows for dimming and colour changes via a remote smartphone app. The spacious breakfast bar, illuminated by elegant lighting, provides seating for four, creating an ideal setting for casual dining and entertaining guests. Moving seamlessly from culinary delights to relaxation, the dining area unfolds as a bright and roomy space with a vaulted ceiling, two electronic Velux windows, and beautiful bi-fold doors leading to the garden.
Step outside to discover a newly landscaped garden, featuring a large block-paved patio offering plenty of space for outdoor relaxation and al fresco dining. A lush lawn is perfect for children, complemented by a lovely backdrop of trees. There is an outside tap and electrical socket. Parking is plentiful, with space for several vehicles, while new fencing ensures privacy and security.
Inside, peek into the utility room, once part of the garage, which now includes practical built-in cabinetry and space to hide away the washing machine and tumble dryer. Beyond the utility room is the ground floor bedroom/study, boasting motorised blackout blinds, ideal for movie nights. Returning to the entrance hall, you'll discover a handy WC before taking the stairs to the first-floor landing.
Refresh and revive in the beautiful family bathroom, featuring a bathtub with a shower over, a wash basin encased in a lovely vanity unit, a WC, and a heated towel rail.
The light-filled master bedroom is a large, relaxing room with a sizeable en-suite, featuring beautiful tiling that matches the family bathroom, a shower cubicle, and a vanity unit. Bedrooms two and three are beautifully decorated, light-filled, and generously sized, ensuring restful sleep. Views of the rear garden can be enjoyed from bedroom three.
Other noteworthy features:
* New windows, bathrooms, kitchen, boiler, radiators, and flooring
* Plumbing/electrical points in place in the kitchen for someone wishing to purchase an American-style fridge with water/ice dispenser
* Electric sub-main cable installed for future garden shed/hot tub electrics
good to know:
Tenure: Freehold
Vendors Position: Will be purchasing a new property
Parking Arrangements: Large Driveway
Total Area: Approx. 1096 Sq. Ft
Ground Floor
Hall
Wc
Lounge (5.54m x 3.25m (18'2 x 10'8))
Kitchen/Dining Room (5.84m x 4.09m (max) (19'2 x 13'5 (max)))
Utility Room (2.62m x 1.80m (8'7 x 5'11))
Bedroom 4/Study (3.20m x 2.49m (10'6 x 8'2))
First Floor
Landing
Bedroom 1 (3.99m x 3.30m (13'1 x 10'10))
En-Suite
Bedroom 2 (3.81m x 2.69m (12'6 x 8'10))
Bedroom 3 (3.28m x 2.31m (10'9 x 7'7))
Family Bathroom
Outside
Rear Garden
Driveway
Property info
For more information about this property, please contact
Shortland Horne, CV2 on +44 24 7688 0024 * (local rate)
Disclaimer
Property descriptions and related information displayed on this page, with the exclusion of Running Costs data, are marketing materials provided by Shortland Horne, and do not constitute property particulars. Please contact Shortland Horne for full details and further information. The Running Costs data displayed on this page are provided by PrimeLocation to give an indication of potential running costs based on various data sources. PrimeLocation does not warrant or accept any responsibility for the accuracy or completeness of the property descriptions, related information or Running Costs data provided here.

















































.png)
