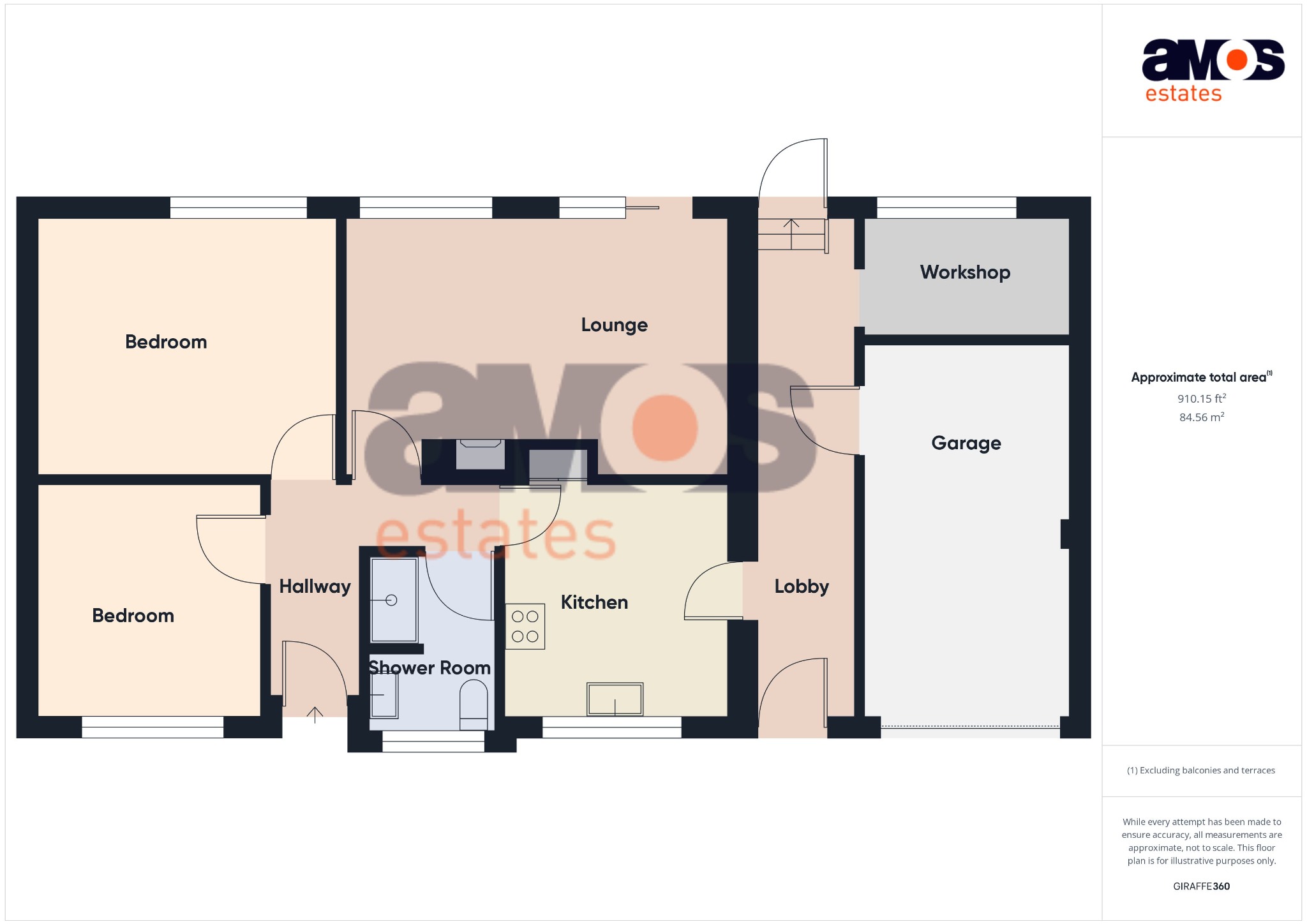Semi-detached bungalow for sale in The Gill, Hadleigh, Essex SS7
* Calls to this number will be recorded for quality, compliance and training purposes.
Property features
- Immaculate Two Bedroom Semi Detached Bungalow
- Sought After Westwood Estate
- Quiet Cul De Sac Close To Woods
- No Onward Chain
- Good Size Bedrooms
- West Facing Garden
- Garage & Off Street Parking
- Workshop
- Modern Fitted Kitchen
- Luxury Shower Suite
Property description
2 Bed Semi Detached Bungalow
Tucked away in ‘The Gill’, a quiet and sought after cul de sac on the ever popular Westwood Estate within Daws Heath is this good size two bedroom semi detached bungalow presented to an immaculate standard. Having lounge overlooking the garden, modern fitted kitchen, generous size bedrooms and a luxury shower suite together with a private west facing rear garden, workshop, garage and ample off street parking to front. Offered with no onward chain.
Situated a short stroll from local woodland with direct access at the end of the turning, whilst also being within easy reach of local parks and Hadleigh Town Centre with an array of shops, supermarkets and café’s. Transport links are a short drive away and excellent local schools can also be found nearby including being within the Westwood Academy catchment. Viewings advised.
/ Immaculate Two Bedroom Semi Detached Bungalow
/ Good Size Lounge
/ Modern Fitted Kitchen
/ Generous Size Bedrooms
/ Luxury Shower Suite
/ Workshop & Inner Lobby
/ Private West Facing Rear Garden
/ Garage
/ Ample Off Street Parking
/ Upvc Double Glazing Throughout
/ Gas Central Heating Via Combination Boiler
/ Close To Woods
/ Ever Sought After Westwood Estate
/ Quiet Cul De Sac
/ Easy Reach Of Town Centre
/ Excellent School Catchments
/ No Onward Chain
Upvc double glazed entrance door opening to:
Entrance Hall \ Fitted carpet, radiator, thermostat control, power points, doors to accommodation off.
Lounge 16’5 x 10’10 \ Fitted carpet, radiator, power points, attractive feature fireplace with slate hearth and timber mantle, T.V point, upvc double glazed window with upvc double glazed sliding patios door adjacent leading to rear garden.
Kitchen 10’5 x 9’10 \ Modern fitted kitchen comprising stainless steel sink and drainer unit with swan neck mixer tap inset into range of roll edge worktops with cupboards and drawers beneath and matching eye level units, inset Bosch four ring gas hob with chimney style extractor over, space and plumbing for washing machine, further appliance space, integrated Bosch oven with integrated Smeg microwave above, larder cupboard, tiled splashbacks, cupboard housing Vaillant combination boiler, breakfast bar facility, power points, tiled flooring, upvc double glazed window to front, door leading to:
Inner Lobby 22’3 x 4’3 \ Tiled flooring, power points, upvc double glazed doors leading to front and rear gardens, door leading to garage and doorway to workshop.
Bedroom One 13’ x 10’10 Max \ Fitted carpet, power points, radiator, upvc double glazed window to rear, attractive fitted wardrobes with sliding doors and central mirror.
Bedroom Two 10’6 x 9’8 \ Upvc double glazed window to front, fitted carpet, radiator, power points.
Bathroom \ Luxury three piece suite comprising large walk in shower cubicle with shower over, push button w.c, vanity wash basin with chrome controls and storage below, mostly tiled walls, upvc obscure double glazed window to front, heated towel radiator, tiled flooring.
Workshop 9’2 x 5’5 \ Power points, upvc double glazed window to rear, worktop and storage units.
Garage 16’4 x 9’1 \ Power and light connected, up and over door to front, personal door to and from lobby.
Rear Garden \ The property benefits from this lovely and private rear garden commencing with expanse of decking with pergola over and patio adjacent both providing excellent outside seating facilities. The remainder is mainly laid to established lawn with shingled area adjacent and well stocked flowerbeds adjacent, fencing to borders.
Front Garden \ Good size driveway providing off street parking with established lawn and flowerbeds adjacent.
Please note:-
We recommend our customers use our panel of Conveyancers/Solicitors. It is your decision whether you choose to deal with our recommendation, and you are under no obligation to do so. You should know that we may receive a referral fee of £150 to £200 per transaction from them.
Should you arrange a Mortgage through our recommended mortgage advisor, again of which there is no obligation we will receive a commission fee. The amount of commission will depend on the size of the loan and any associated products that you decide to take.
The Consumer Protection from Unfair Trading Regulations 2008 (CPRs).
These details are for guidance only and complete accuracy cannot be guaranteed. If there is any point, which is of particular importance, verification should be obtained. They do not constitute a contract or part of a contract. All measurements are approximate. No guarantee can be given with regard to planning permissions or fitness for purpose. No apparatus, equipment, fixture or fitting has been tested. Items shown in photographs are not necessarily included. Interested Parties are advised to check availability and make an appointment to view before travelling to see a property.
Property info
For more information about this property, please contact
Amos Estates - Hadleigh, SS7 on +44 1702 787705 * (local rate)
Disclaimer
Property descriptions and related information displayed on this page, with the exclusion of Running Costs data, are marketing materials provided by Amos Estates - Hadleigh, and do not constitute property particulars. Please contact Amos Estates - Hadleigh for full details and further information. The Running Costs data displayed on this page are provided by PrimeLocation to give an indication of potential running costs based on various data sources. PrimeLocation does not warrant or accept any responsibility for the accuracy or completeness of the property descriptions, related information or Running Costs data provided here.





























.png)


