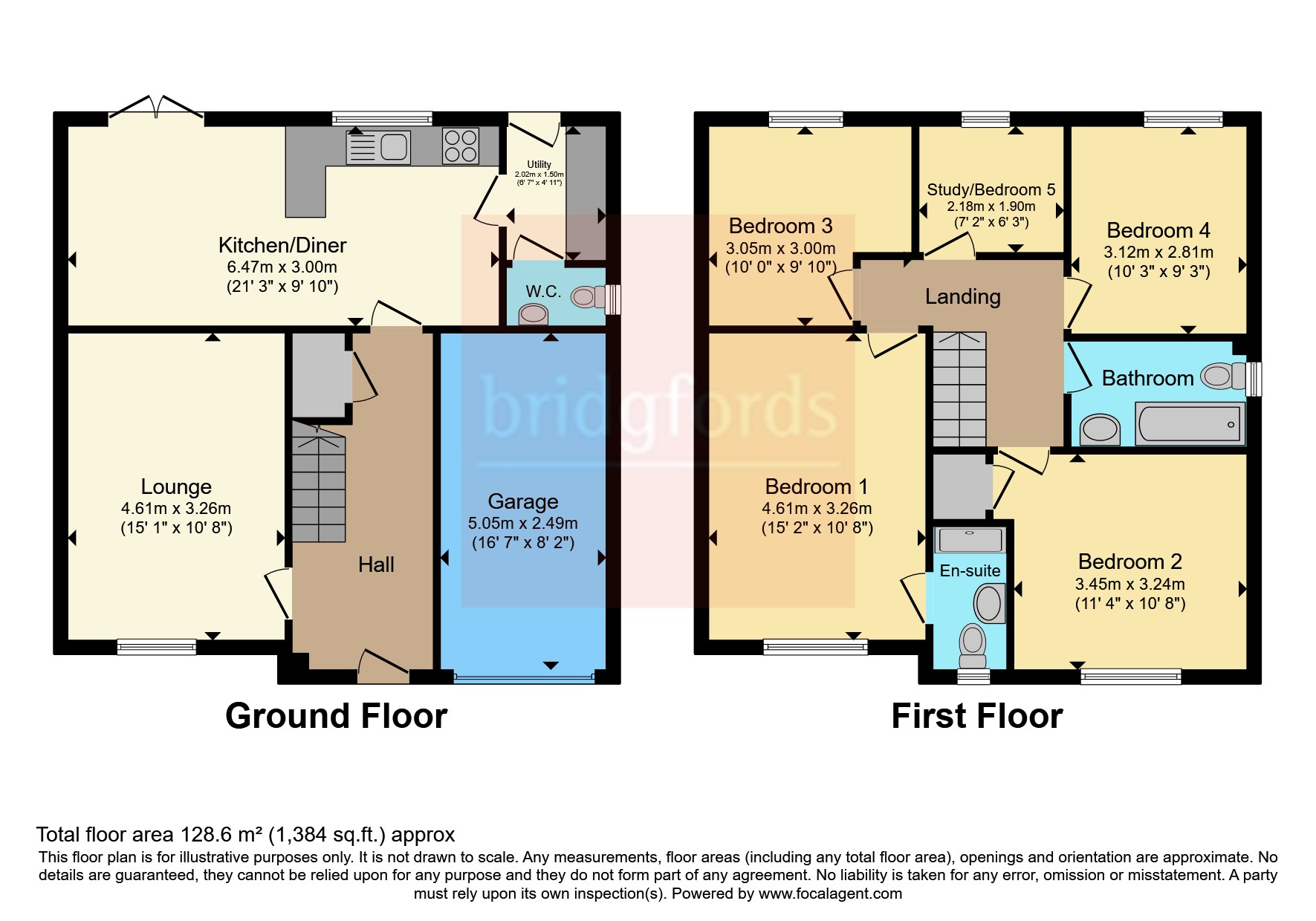Detached house for sale in Wallasey Drive, Cramlington, Northumberland NE23
* Calls to this number will be recorded for quality, compliance and training purposes.
Property features
- 5 Bedrooms
- Lounge
- Kitchen Dining Room
- Garage
Property description
Welcome to this exceptional detached property located in the sought-after new build estate on Wallasey Drive, Cramlington.
This stunning home boasts four generously sized double bedrooms and one single bedroom, making it perfect for growing families or those who appreciate extra space.
Property Highlights:
Four Double Bedrooms and One Single Bedroom: Each bedroom offers ample space, filled with natural light.
Detached Residence: Enjoy the privacy and tranquillity that comes with owning a detached home.
Private Driveway: The property features its own driveway, offering convenient off-road parking for multiple vehicles.
Well-Maintained Garden: Step outside to a beautifully maintained garden, ideal for outdoor relaxation, family gatherings, and entertaining guests. The garden offers a perfect blend of lawn, patio areas, and decking, catering to all your outdoor needs.
Additional Features:
Spacious Living Areas: The home includes a large living room, perfect for family time and entertaining.
Modern Kitchen: The contemporary kitchen is equipped with high-quality appliances and ample storage.
Bathrooms: The property includes well-appointed bathrooms, designed with comfort and style in mind.
Neighbourhood: Located in a friendly and quiet neighbourhood, this home is close to local amenities, schools, parks, and excellent transport links.
To summarise, this property has a well thought-out layout and will appeal to host of buyers, especially those looking for a ready to move into family home with generous living accommodation.
Lounge (3.38m x 3.2m)
Kitchen Dining Room (6.48m x 3m)
Garage (5.05m x 2.5m)
Bedroom 1 (4.62m x 3.25m)
Bedroom 2 (3.45m x 3.25m)
Bedroom 3 (3.12m x 2.82m)
Bedroom 4 (3.12m x 2.82m)
Bedroom 5 (2.18m x 1.9m)
Property info
For more information about this property, please contact
Bridgfords - Newcastle Sales, NE1 on +44 191 392 0358 * (local rate)
Disclaimer
Property descriptions and related information displayed on this page, with the exclusion of Running Costs data, are marketing materials provided by Bridgfords - Newcastle Sales, and do not constitute property particulars. Please contact Bridgfords - Newcastle Sales for full details and further information. The Running Costs data displayed on this page are provided by PrimeLocation to give an indication of potential running costs based on various data sources. PrimeLocation does not warrant or accept any responsibility for the accuracy or completeness of the property descriptions, related information or Running Costs data provided here.






























.png)
