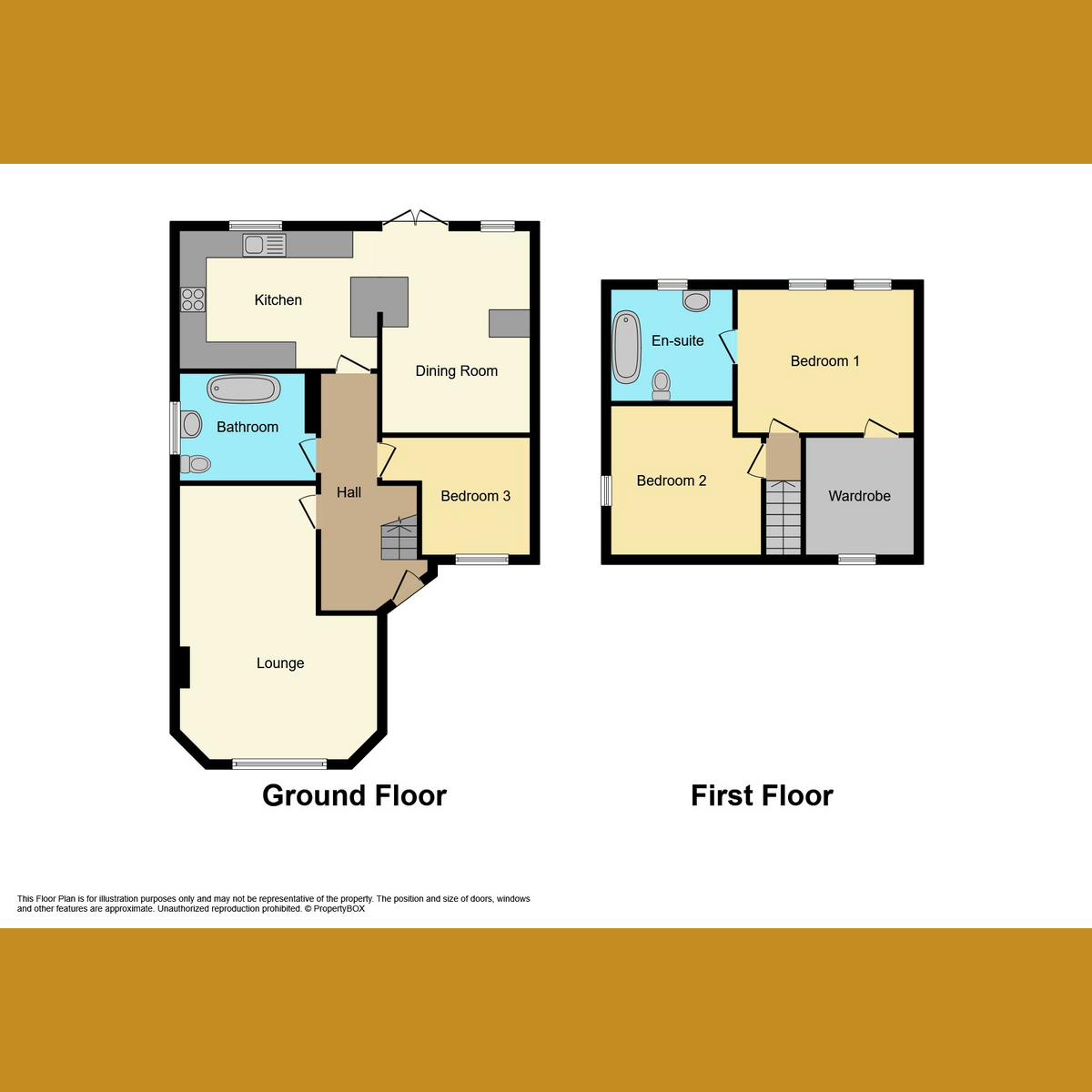Semi-detached house for sale in Walsingham Road, Southend-On-Sea SS2
* Calls to this number will be recorded for quality, compliance and training purposes.
Property features
- 4 Huge Outbuildings The Equivalent of 6 garages length
- Incredible Semi-Detached Home
- Beautifully Presented Throughout
- Three Great Sized Bedrooms
- En-Suite & Walk In Wardrobe To Master
- Three Piece Suite Family Bathroom
- Off Street Parking For Two Vehicles
- Surrounded By Brilliant Amenities
- 17 Minute Walk From Prittlewell Station
- Easy Access Onto The A13 & A127
Property description
This incredible semi-detached chalet spacious home has been decorated to a beautiful standard throughout and is perfect for any young family looking to create new memories. With modern and spacious living throughout, this property is a must see!
As you enter into the welcoming hallway, you will discover a large lounge offering plenty of space to enjoy relaxing with your family, a fitted kitchen opening into a dining room which is great for those all important dinner parties, a utility room with space for appliances, a downstairs three piece suite bathroom and three great sized bedrooms with the master benefiting from it’s very own walk in wardrobe and en-suite. The exterior is also lovely with off street parking for two vehicles, a garage which has been converted into a gym and a wonderful rear garden where you can sit and enjoy the sunshine in the warmer summer months.
Location wise, you can take advantage of being surrounded by brilliant local amenities including Prittlewell station for the Greater Anglia trainline into London Liverpool Street, Priory Park for long walks in the fresh air all year round, Southend high street for a huge array of shops, cafes, bars and restaurants, bus connections providing multiple routes and within easy access onto the A13 and A127.
Tenure - Freehold
Council tax band - C
Entrance Hall
Entrance door into hallway comprising coved cornicing to smooth ceiling with pendant lighting, stairs leading to first floor landing, laminate flooring, doors to:
Lounge (2.40m x 7.50m, 7'10" x 24'7")
Double glazed bay window to front with fitted blinds, double glazed window to side with fitted blinds, coved cornicing to smooth ceiling with pendant lighting, picture rail, dado rail, feature fireplace with inset log burner, two radiators, carpeted flooring
Bedroom Three (2.50m x 3.40m, 8'2" x 11'1")
Double glazed window to front with fitted blinds, coved cornicing to smooth ceiling with pendant lighting, radiator, laminate flooring
Kitchen (3.40m x 5.20m, 11'1" x 17'0")
Range of wall and base level units with laminate work surfaces above incorporating one and a half stainless steel sink with mixer tap and drainer unit, centred breakfast bar with matching work surfaces above, range style cooker with extractor unit above, space for washing machine and fridge/freezer, double glazed French doors to rear opening to rear garden, double glazed window to rear, coved cornicing to smooth ceiling with pendant lighting, tiled splashbacks, radiator, laminate flooring, open into:
Dining Room (3.60m x 3.30m, 11'9" x 10'9")
Double glazed window to rear, coved cornicing to smooth ceiling with pendant lighting, feature fireplace, radiator, laminate flooring
Utility Room (0.60m x 2.50m, 1'11" x 8'2")
Coved cornicing to smooth ceiling with pendant lighting, space for washing machine and tumble dryer, tiled flooring
Bathroom
Three piece suite comprising panelled bath with mixer taps and handheld shower attachment, wash hand basin bowl set onto vanity unit and low level w/c, double glazed obscure windows to side, coved cornicing to smooth ceiling with fitted spotlights, partly tiled walls, vinyl flooring
First Floor Landing
Coved cornicing to smooth ceiling with pendant lighting, carpeted flooring, doors to:
Bedroom One (3.00m x 3.60m, 9'10" x 11'9")
Double glazed window to rear, coved cornicing to smooth ceiling with fitted spotlights, dado rail, radiator, carpeted flooring, door to:
Walk In Wardrobe
Double glazed window to front, smooth ceiling with ceiling light, fitted wardrobes and shelving, radiator, carpeted flooring
En-Suite
Three piece suite comprising panelled bath with taps above and handheld shower attachment, pedestal wash hand basin and low level w/c, double glazed obscure windows to rear, coved cornicing to smooth ceiling with fitted spotlights, tiled walls, laminate flooring
Bedroom Two (3.50m x 3.30m, 11'5" x 10'9")
Double glazed window to side, smooth vaulted ceiling with fitted spotlights, radiator, carpeted flooring
Rear Garden
Slab paved seating area, external lighting and tap, step down to remainder laid to lawn, raised sleeper borders with mature trees and feature shrubs surrounding, sheds to remain
Front Garden
Hardstanding and crazy paved driveway providing off street parking for two vehicles, mature feature shrubs, electric roller door providing access to garage
Gym
The garage has been converted into a gym space which could also be used as an additional bedroom, double glazed window to side, smooth ceiling, strip lighting, carpeted flooring
Property info
For more information about this property, please contact
Gilbert & Rose, SS9 on +44 1702 787437 * (local rate)
Disclaimer
Property descriptions and related information displayed on this page, with the exclusion of Running Costs data, are marketing materials provided by Gilbert & Rose, and do not constitute property particulars. Please contact Gilbert & Rose for full details and further information. The Running Costs data displayed on this page are provided by PrimeLocation to give an indication of potential running costs based on various data sources. PrimeLocation does not warrant or accept any responsibility for the accuracy or completeness of the property descriptions, related information or Running Costs data provided here.





























.png)
