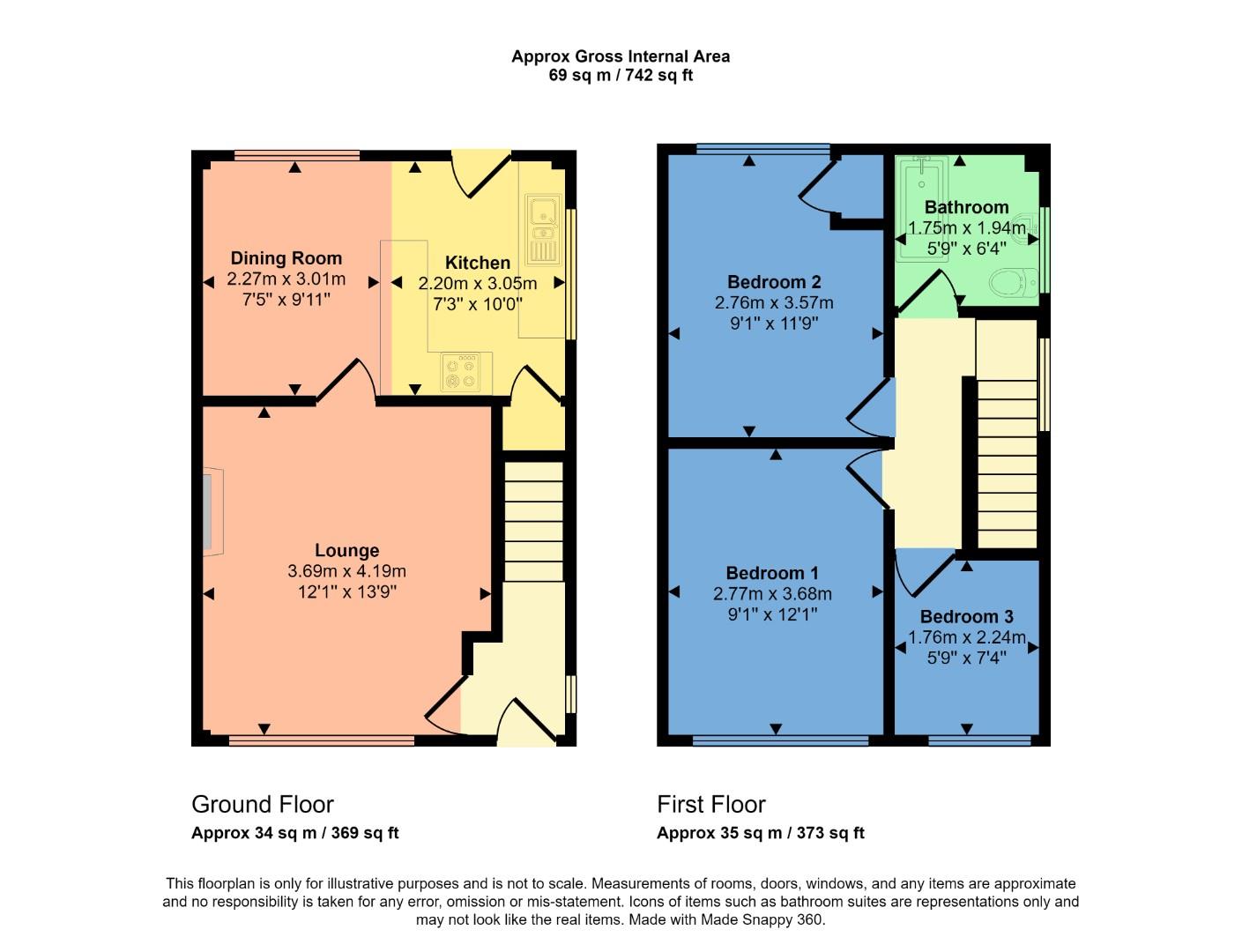Semi-detached house for sale in Princess Road, Chickenley, Dewsbury WF12
* Calls to this number will be recorded for quality, compliance and training purposes.
Property features
- Three bedroom semi detached family home
- New bathroom fitted (2024)
- Fully decorated and carpeted and new flooring throughout
- Brand new heating system with 5 year warranty
- Close to nearby shops, schools and dewsbury town centre
- No onward chain
- EPC rating D
Property description
Simply turn the key and move into your new family home with the minimal fuss or expense. This family home is a credit to the former owners, having been completely decorated and fitted with new carpets and laminate flooring in June 2024. The property comes complete with a brand-new bathroom suite and a new central heating system with a boiler that has a 5-year warranty. This home is conveniently located close to both Ossett and Dewsbury town centres, offering many amenities including good public transport links, schools, and easy access to the motorway network. The living accommodation is beautifully presented throughout and well maintained with double glazing. It briefly comprises an entrance hall, lounge, and a well presented open plan kitchen with double glazed door leading out to the garden. On the first floor, there are three bedrooms and a family bathroom with a contemporary white suite. Externally, the property features a pleasant lawned front garden and a low-maintenance, enclosed rear yard with ample privacy from surrounding properties. There is a driveway with off-street parking for three cars, leading to a detached single garage.
Entrance
Double glazed front door with newly fitted carpets and stairs to first floor and door leading into lounge:
Lounge (4.19m x 3.69m (13'8" x 12'1"))
The room features a wooden fire surround with an inset electric fireplace, with marble hearth and backplate. It includes a double-glazed, lead-effect window with fitted blinds, radiator, new laminate flooring, and a door leading to the kitchen.
Kitchen Diner (4.47m x 3.01m (14'7" x 9'10"))
The open-plan kitchen dining room features a range of wall and base units with complementary work surfaces. It includes an inset bowl sink drainer with a mixer tap, a four-ring gas hob with overhead steel extractor and fitted electric oven. The kitchen also has plumbing for a washing machine, fitted radiator and two double-glazed, lead-effect windows with fitted blinds that provide plenty of natural light.
A double-glazed door offers access to the rear garden, with additional under-stairs pantry area, ideal for storage.
Landing
Features a double-glazed lead-effect window with fitted blinds and newly laid carpets. It provides access to three bedrooms, the family bathroom, and the loft space which is boarded out.
Bedroom 1 (3.68m x 2.77m (12'0" x 9'1"))
A double bedroom with newly fitted carpets, radiator and a double-glazed lead-effect window with fitted blinds.
Bedroom 2 (3.57m x 2.76m (11'8" x 9'0"))
A double bedroom with newly fitted carpets, radiator and a double-glazed lead-effect window with fitted blinds. Fitted storage housing the new boiler.
Bedroom 3 (2.24m x 1.76m (7'4" x 5'9"))
A good sized bedroom with newly fitted carpets, radiator and a double-glazed lead-effect window with fitted blinds.
Bathroom
This newly installed bathroom suite in June 2024 comprising a panelled bath, a low-level WC, and a wash hand basin with a mixer tap. It also features a chrome heated towel rail, fully cladded walls and vinyl flooring and a double-glazed frosted window with fitted blinds and newly laid vinyl floor covering.
Garden
The property has a pleasant front garden and has a low maintenance rear yard which offers ample room for rest and relaxation and the raised fencing provides ample privcy from surrounding properties. The property also has a useful storage shed and has a new rear porch canopy and has fitted night lights to enjoy late night evenings with friends and family.
Garage
The property has a driveway to the side providing parking for several cars and leads to a single detached garage with an up and over door. The garage benefits from power and light and has recently had a new roof fitted (2024)
Property info
For more information about this property, please contact
Hunters - Dewsbury, WF13 on +44 1924 765856 * (local rate)
Disclaimer
Property descriptions and related information displayed on this page, with the exclusion of Running Costs data, are marketing materials provided by Hunters - Dewsbury, and do not constitute property particulars. Please contact Hunters - Dewsbury for full details and further information. The Running Costs data displayed on this page are provided by PrimeLocation to give an indication of potential running costs based on various data sources. PrimeLocation does not warrant or accept any responsibility for the accuracy or completeness of the property descriptions, related information or Running Costs data provided here.




























.png)
