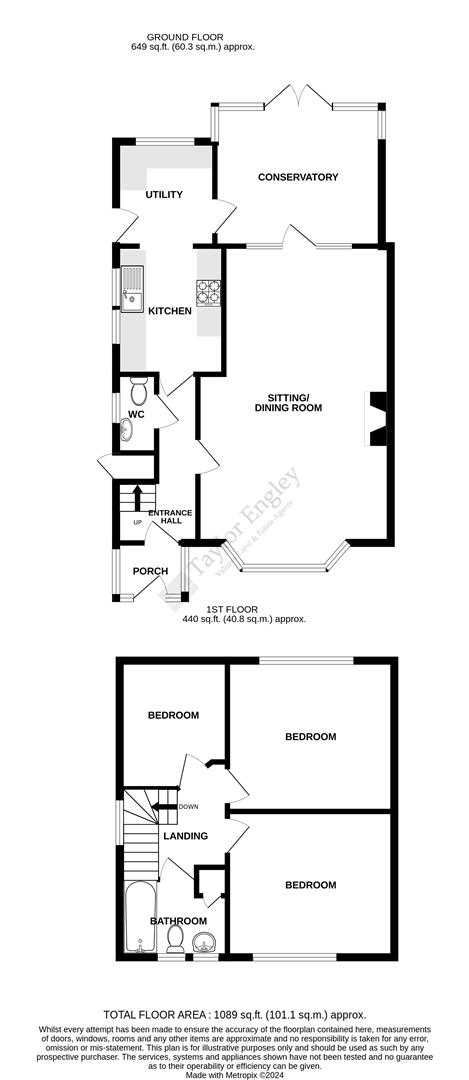Semi-detached house for sale in Wannock Avenue, Wannock, Eastbourne BN20
* Calls to this number will be recorded for quality, compliance and training purposes.
Property features
- Living room
- Conservatory
- Kitchen
- Utility room
- Three first floor bedrooms
- Bathroom/WC
- On-site garage
- Driveway parking for several vehicles
- Gardens to front and rear - the rear being in excess of 100' in depth
- In need of some modernisation/refurbishment
Property description
An opportunity has arisen to acquire this three bedroomed semi-detached home in this favoured Willingdon location in need of some modernisation/refurbishment. The property does offer sealed unit double glazing, gas fired central heating, on-site garage with driveway parking with extensive lawned gardens to rear in excess of 100' in depth.
The Accommodation
Comprises:
Double glazed front door opening to:
Entrance Porch
Being upvc double glazed to front and sides with internal door to:
Hall
Cloakroom/Wc
Low level wc, hand wash basin, window to side.
Living Room (6.96m x 4.29m (22'10 x 14'1))
(14'1 narrowing to 12'2)
Double glazed bay window to front, gas feature fireplace.
Conservatory (3.71m x 3.05m (12'2 x 10'))
Upvc windows to rear being part brick and part upvc construction.
Kitchen (2.74m x 2.44m (9' x 8'))
Range of matching eye and base level units with complimentary rolled edge moulded work top surfaces, one and a half bowl single drainer stainless steel sink unit, four burner gas hob with electric oven below, upvc windows to side.
Utility Room (2.06m x 1.98m (6'9 x 6'6))
Access to conservatory and rear garden. Further eye and base level units.
Stairs from hall rising to:
First Floor Landing
Hatch to loft.
Bedroom 1 (3.71m x 3.25m (12'2 x 10'8))
Upvc windows to front, radiator.
Bedroom 2 (3.66m x 3.23m (12' x 10'7))
Windows to rear with downland views, radiator.
Bedroom 3 (2.77m x 2.54m (9'1 x 8'4))
Upvc window to rear with downland views, radiator.
Bathroom (2.46m x 1.65m (8'1 x 5'5))
White suite comprising panelled bath, vanity wash hand basin, low level wc, radiator, airing cupboard with a copper lagged tank, immersion switch and slatted shelving, obscure window to rear.
Outside
Garage
With gated access situated to the rear of the property however vehicular access restricted due to its positioning to the property, parking to the front and side of the property
Rear Garden
Considered to be a particular feature of the property with lawned area in excess of 100' (30.48m) in depth, close board fencing to sides, mature trees, south westerly aspect.
Front Garden
Principally paved for parking for several vehicles and small lawned area to side, close board fencing, hedgerows to side and front.
Council Tax Band:
Council Tax Band - 'D' Wealden District Council - currently £2,418.66 until March 2025.
Broadband And Mobile Phone Checker:
For broadband and mobile phone information please see the following website:
For Clarification:
We wish to inform prospective purchasers that we have prepared these sales particulars as a general guide. We have not carried out a detailed survey nor tested the services, appliances & specific fittings. Room sizes cannot be relied upon for carpets and furnishings.
Viewing Arrangements:
All appointments are to be made through Taylor Engley.
Property info
For more information about this property, please contact
Taylor Engley, BN21 on +44 1323 376670 * (local rate)
Disclaimer
Property descriptions and related information displayed on this page, with the exclusion of Running Costs data, are marketing materials provided by Taylor Engley, and do not constitute property particulars. Please contact Taylor Engley for full details and further information. The Running Costs data displayed on this page are provided by PrimeLocation to give an indication of potential running costs based on various data sources. PrimeLocation does not warrant or accept any responsibility for the accuracy or completeness of the property descriptions, related information or Running Costs data provided here.




































.png)

