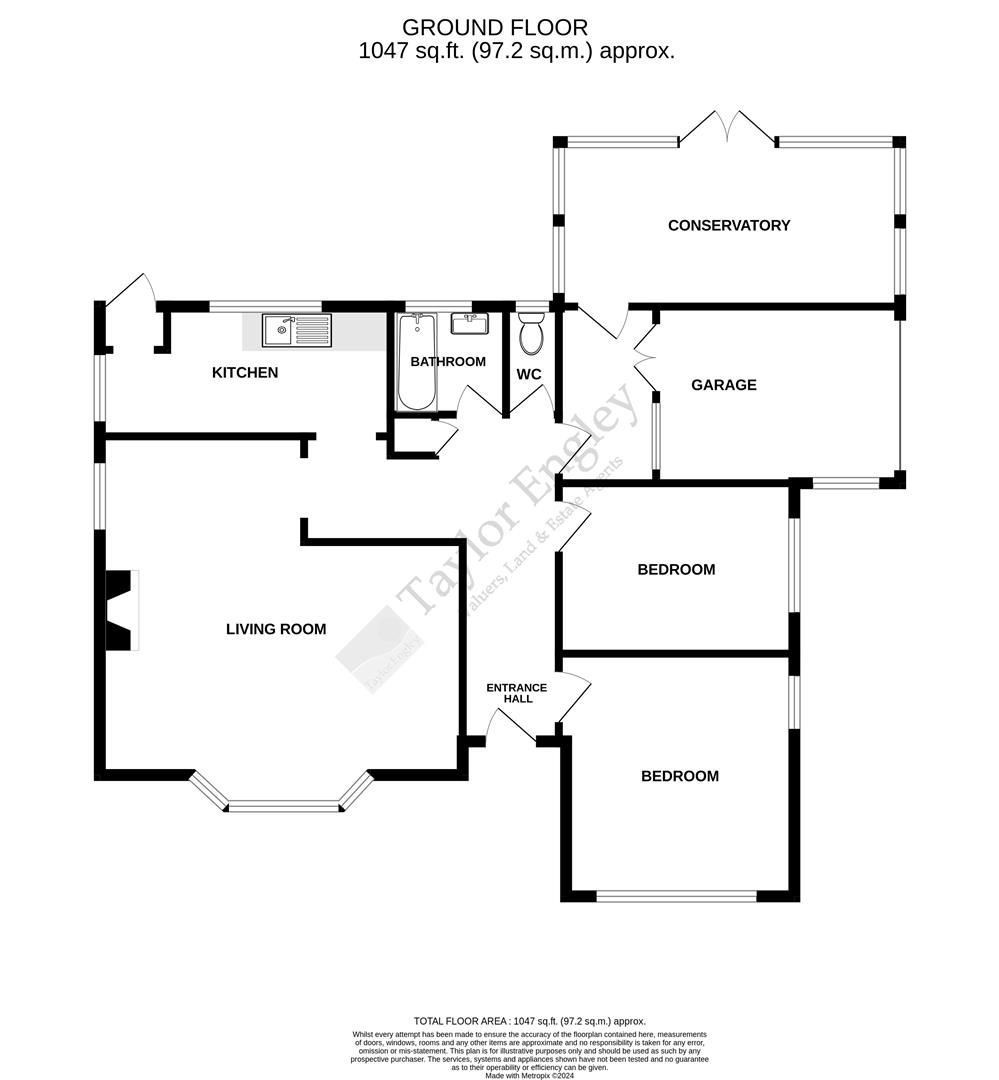Detached bungalow for sale in Downs Road, Lower Willingdon, Eastbourne BN22
* Calls to this number will be recorded for quality, compliance and training purposes.
Property features
- Favoured lower willingdon location
- Level corner plot gardens
- Spacious bay fronted living room
- Kitchen
- Two bedrooms
- Bathroom/WC
- Garage
Property description
An opportunity arises to acquire this spacious two bedroomed detached bungalow, located in the favoured Lower Willingdon area. Although requiring modernisation, the property is considered to offer much potential and has features that include level corner plot gardens and a spacious bay fronted living room.
The Accommodation
Comprises:
Front door opening to:
Entrance Hall
Dimplex night storage heater, wall mounted electric meter cupboard with fuse box over, airing cupboard housing cylinder with cupboard over, small wall mounted cupboard, loft hatch to roof space.
Living Room (5.74m max into bay x 5.59m max (18'10 max into bay)
(18'4 including depth of chimney breast reducing to 10'4)
Brick fireplace surround, two Dimplex night storage heaters, window to side and bay window to front.
Kitchen (4.32m x 2.13m max (14'2 x 7' max))
(Maximum measurements including depth of fitted units)
Comprises single drainer stainless steel sink unit, work surface with base units below, wall mounted cupboards, Dimplex night storage heater, window to rear and window to side, door opening to rear garden.
Bedroom 1 (3.76m x 3.43m + door recess (12'4 x 11'3 + door re)
Dimplex night storage heater, outlook to front.
Bedroom 2 (3.61m x 2.64m (11'10 x 8'8))
Dimplex night storage heater, window to side.
Bathroom
Bath, pedestal wash hand basin, Dimplex heater, part tiled walls, window to rear.
Separate Wc
Low level wc, window to rear.
Personal door from entrance hall to garage.
Garage (5.00m max x 2.74m max (16'5 max x 9' max))
(Maximum measurements provided include depth of partitioned area)
The garage is currently divided into two areas by a partition having main garage area with light and power and lobby area having access via a door to the conservatory.
Conservatory (5.03m x 2.59m (16'6 x 8'6))
Timber framed conservatory having doors to rear garden.
Outside
Feature level corner plot gardens - the front being laid mainly to lawn. The rear garden having lawned area and various mature trees and shrubs.
Council Tax Band:
Council Tax Band - 'D' Wealden District Council - currently £2,418.66 until March 2025.
Broadband And Mobile Phone Checker:
For broadband and mobile phone information please see the following website:
For Clarification:
We wish to inform prospective purchasers that we have prepared these sales particulars as a general guide. We have not carried out a detailed survey nor tested the services, appliances & specific fittings. Room sizes cannot be relied upon for carpets and furnishings.
Viewing Arrangements:
All appointments are to be made through Taylor Engley.
Property info
For more information about this property, please contact
Taylor Engley, BN21 on +44 1323 376670 * (local rate)
Disclaimer
Property descriptions and related information displayed on this page, with the exclusion of Running Costs data, are marketing materials provided by Taylor Engley, and do not constitute property particulars. Please contact Taylor Engley for full details and further information. The Running Costs data displayed on this page are provided by PrimeLocation to give an indication of potential running costs based on various data sources. PrimeLocation does not warrant or accept any responsibility for the accuracy or completeness of the property descriptions, related information or Running Costs data provided here.


























.png)

