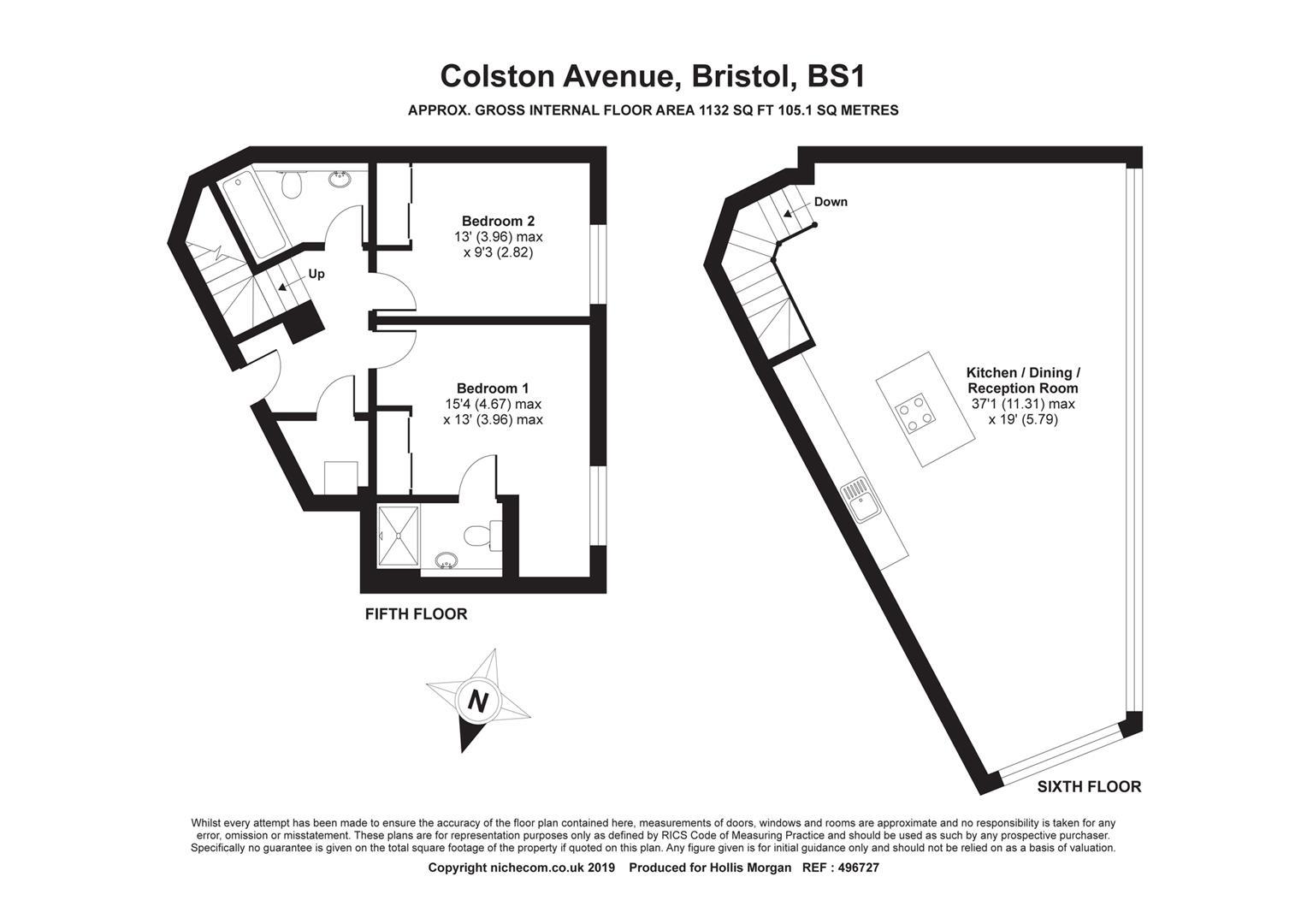Flat for sale in Colston Avenue, Bristol BS1
* Calls to this number will be recorded for quality, compliance and training purposes.
Property features
- Stunning Duplex Penthouse
- Breathtaking views
- Large open plan living space
- High end finish
- Two double bedrooms
- Ensuite
- Central location
- Allocated parking
- 7-day-a-week concierge service
Property description
A magnificent and spacious (1132sq ft) duplex/penthouse apartment in an iconic city centre building with a stunning large open plan living space, fine views and allocated parking.
The Property
This stunning split-level duplex apartment has been finished to an incredibly high specification and, from the large spectacular open plan living space, offers an exclusive, sweeping perspective across Bristol, affording uninterrupted views of City Centre Landmarks stretching from Christmas Steps to the University of Bristol to St Michael on the Mount Without.
Originally built by Giles Gilbert Scott, Electricity House was started in the 1930s for the South-West Electricity Board but was then requisitioned for aircraft construction.
The Grade II listed Building, with its striking Art Deco exteriors and rich heritage, has since been converted into a collection of stylish apartments which boast luxurious contemporary features in a historic, city centre setting.
The first floor of the penthouse comprises a large entrance hallway along with a spacious master bedroom, which boasts pleasant views, a built-in wardrobe, modern air conditioning and an en suite shower room with a large walk-in mains fed shower, heated towel rail, WC and basin.
There is a further double bedroom as well as a family bathroom, fully tiled, with mains fed shower over bath, WC and basin.
A bespoke oak and glass staircase takes you to the open plan second level, which provides ample space for the kitchen, living and dining areas.
The room is dominated by a floor to ceiling, curved wall of glass which provides a panoramic South Westerly aspect over the mix of historic and modern rooftops below as well as providing lots of natural light to the space inside.
The kitchen, complete with island and breakfast bar, boasts a range of gloss wall and base units which have been finished with a Silestone work surface and an under-mounted stainless steel sink.
In addition, there is also an array of bosch and AEG integrated appliances, including: Electric hob with extractor over, oven, microwave, fridge/freezer and dishwasher.
The flat benefits from underfloor heating and air-conditioning throughout, as well as a large utility cupboard off the hallway with plumbing for a washing machine.
Importantly, there is also the added bonus of an allocated, secure parking space.
Location - City Centre
The Centre is the heart of the City with constant action on offer from the Hippodrome and Colston Hall, Bristol Shopping Quarter at Cabot’s Circus to the characterful Christmas Steps, Corn Street and St Nicholas Market. Nearby Millennium Square acts as a gateway to the neighbouring harbourside with its fountains and big screen as well as world class attractions such as Brunel’s ss Great Britain, We The Curious, Bristol Aquarium, the Arnolfini, Spike Island, the Watershed and the M Shed.
Other Information
Leasehold: Circa 116 years remaining
Ground rent: £250
Management Fee: £4,8949.18
Council Tax Band: E
Please Note
Hollis Morgan endeavour to make our sales details clear, accurate and reliable in line with the Consumer Protection from Unfair Trading Regulations 2008 but they should not be relied on as statements or representations of fact and they do not constitute any part of an offer or contract. All Hollis Morgan references to planning, tenants, boundaries, potential development, tenure etc is to be superseded by the information provided in your solicitors enquiries. It should not be assumed that this property has all the necessary Planning, Building Regulation or other consents. Any services, appliances and heating system(s) listed may not been checked or tested and you should rely on your own investigations. The seller does not make any representation or give any warranty in relation to the property and we have no authority to do so on behalf of the seller. Please note that in some instances the photographs may have been taken using a wide angle lens.
Property info
For more information about this property, please contact
Hollis Morgan - Residential, BS8 on +44 117 295 9653 * (local rate)
Disclaimer
Property descriptions and related information displayed on this page, with the exclusion of Running Costs data, are marketing materials provided by Hollis Morgan - Residential, and do not constitute property particulars. Please contact Hollis Morgan - Residential for full details and further information. The Running Costs data displayed on this page are provided by PrimeLocation to give an indication of potential running costs based on various data sources. PrimeLocation does not warrant or accept any responsibility for the accuracy or completeness of the property descriptions, related information or Running Costs data provided here.























.png)


