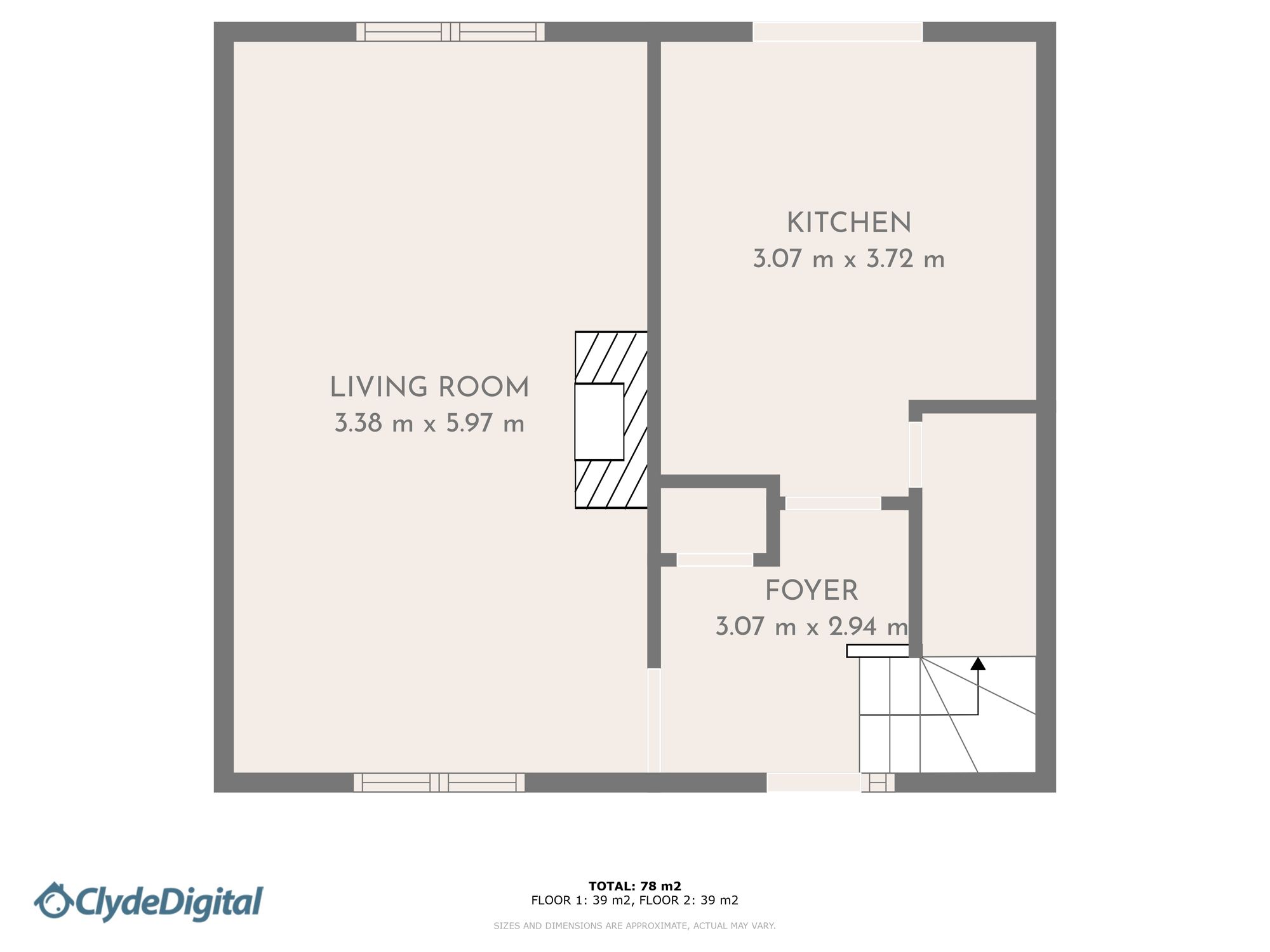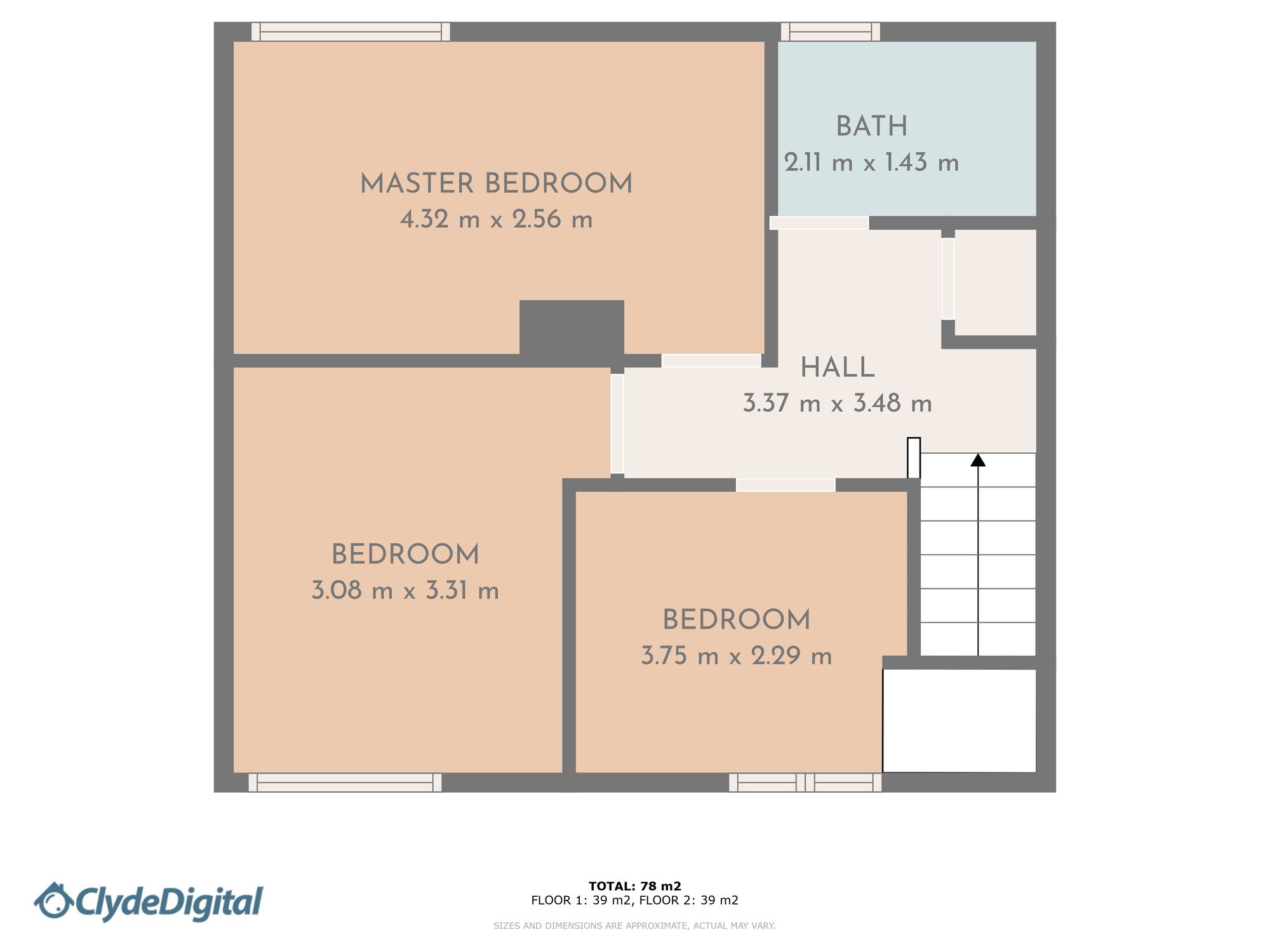End terrace house for sale in D'arcy Road, Mayfield EH22
* Calls to this number will be recorded for quality, compliance and training purposes.
Property features
- 3 Bed End Terraced Family Home
- Large Front and Rear Enclosed Gardens
- Private Driveway
- Spacious Lounge with Dual Aspect
- Modern Fitted Kitchen
- 3 Good Sized Bedrooms
- Council Tax B EPC Rating C
Property description
Lee Berry and Re/Max Property Marketing Centre - Edinburgh are delighted to present to the market a fantastic opportunity to purchase a spacious three bed end-terraced family home situated in Mayfield, Dalkeith. The property sits on a large plot with enclosed gardens to the front and rear.
The external has been upgraded in recent years and benefits from a fairly new roof and the walls have been insulated and harled. Internally, it has spacious room sizes, a modern kitchen and bathroom which are in good working order, and although it could benefit from a little cosmetic tlc, it is ready to move in to and would ideally suit a family who can put their own stamp on it.
There is no forward chain with this property which is ideal for anyone looking to move quickly.
The accommodation comprises - Entrance Hallway - Lounge - Fitted Kitchen - 3 Bedrooms - Bathroom - Loft Area - Front and Rear Gardens - Driveway - GCH - Council Tax Band B - EPC C.
All fixtures, fittings and white goods are included in the sale.
EPC Rating: C
Location
Mayfield is a community in Midlothian located just south of Dalkeith near Edinburgh between the A68 and the A7 south. There are a few local amenities nearby along with a good choice of primary schools. Newbattle High School is just a few minutes walk from the property and there are excellent public transport services into Edinburgh City Centre.
Nearby Dalkeith, is a large thriving town offering a range of shops, restaurants, hair and beauty salons plus a range of supermarkets chains including a Lidl, Aldi and Morrisons. In addition, the beautiful Dalkeith County Park sits on your doorstep offering fantastic woodland walks, a range of children and adult activities, dining and retail shopping.
The City Bypass is just a few minutes drive from the property providing access to the airport and all major motorways, making it an ideal location for commuters.
Entrance Hallway (2.07m x 2.00m)
Entrance to the property is via a wooden glass panelled front door. The hallway provides access to the kitchen, lounge and stairs to the first level. There is a large under-the-stairs cupboard to the right and a large shelved full height cupboard to the left providing more than ample storage on ground level. This welcoming space has plenty of room to hang and store outdoor wear. Traditional wood effect laminate flooring. Fitted modern ceiling light. Radiator.
Kitchen (4.05m x 1.95m)
Accessed from the hallway the kitchen is located to the rear of the property. It is bright and spacious with a glass panelled back door leading to the rear garden. It comprises of a range of cream floor and wall mounted units and fitted drawers providing plenty of practical storage. Laminate complementary work surfaces have been fitted, along with black brick style half height ceramic wall tiles along one wall. There is a single bowl stainless steel sink and drainer. Cooking appliances include a 4 ring gas hob and electric oven. A washing machine and fridge freezer are also included in the sale. A large handy walk-in cupboard is situated to the right as you enter the kitchen and this houses the boiler which is only a couple of years old. The floor is laid with traditional wood effect laminate. Fitted modern ceiling light. Radiator.
Lounge (5.96m x 3.60m)
Accessed from the hallway this tastefully decorated lounge is an extremely spacious and bright room. It benefits from being duel aspect providing plenty of natural light with dg windows positioned to the front and the rear of the room. It is fitted with a modern electric fire and surround offering a central focal point and additional warmth. The floor is laid with herringbone natural wood flooring. Two modern fitted ceiling lights. 2 Radiators. The windows are fitted with vertical blinds, curtains and poles.
Stairs And Upper Landing (3.10m x 1.89m)
A stairway with a white wooden handrail leads to the upper hallway. It provides access to all the bedrooms, bathroom and loft space. To the right is a large shelved full height cupboard which could easily be used as a linen cupboard. Carpet. Modern fitted ceiling light.
Bedroom 1 (4.73m x 2.72m)
This neutrally decorated bedroom is located to the rear of the property. It is the largest of the three bedrooms and is extremely spacious. It benefits from a large dg window providing ample natural light. The window is fitted with a vertical blind and the floor is laid with carpet. Fitted ceiling light and shade. Radiator.
Bedroom 2 (3.10m x 2.95m)
The second double bedroom is located to the front of the property. It is proportionally sized and benefits from a large dg window providing ample natural light. The floor is fitted with wood effect laminate. Fitted ceiling light and shade. Radiator.
Bedroom 3 (3.68m x 2.16m)
Also located to the front of the property this bedroom is a good sized single and benefits from a large recess area which in the past has been fitted with a frame for a single bed to maximise the space and storage. There is a large dg window fitted with vertical blinds providing plenty of natural light. Wood effect laminate flooring has been laid. Fitted centre light with shade. Radiator.
Bathroom (1.90m x 1.72m)
The family bathroom comprises of a 3 piece white suite and is in great condition. A shower and glass shower screen have been fitted over the bath. The walls are tiled at full height around the sink and bath areas offering a modern finish. Mirror. Chrome towel rail. Light grey wood effect laminate flooring. Fitted ceiling light. Radiator.
Front Garden
This appealing end terraced house sits on a large plot at the end of a row of 5 properties. It benefits from a large enclosed easy to maintain front garden, a gated driveway and a handy large outbuilding. Entering through a small gate a paved concrete pathway leads to the front door. The garden is laid mainly with lawn and chipstones.
Rear Garden
This large enclosed easy to maintain rear garden can be accessed from the kitchen or at the side of the property through a secure wooden gate. It has a modern design with a mixture of artificial grass, chip stones and a raised decking area. A wooden fence has been erected around the entire border offering complete privacy.
Property info
For more information about this property, please contact
RE/MAX Property Marketing Centre, ML4 on +44 1698 599742 * (local rate)
Disclaimer
Property descriptions and related information displayed on this page, with the exclusion of Running Costs data, are marketing materials provided by RE/MAX Property Marketing Centre, and do not constitute property particulars. Please contact RE/MAX Property Marketing Centre for full details and further information. The Running Costs data displayed on this page are provided by PrimeLocation to give an indication of potential running costs based on various data sources. PrimeLocation does not warrant or accept any responsibility for the accuracy or completeness of the property descriptions, related information or Running Costs data provided here.









































.png)
