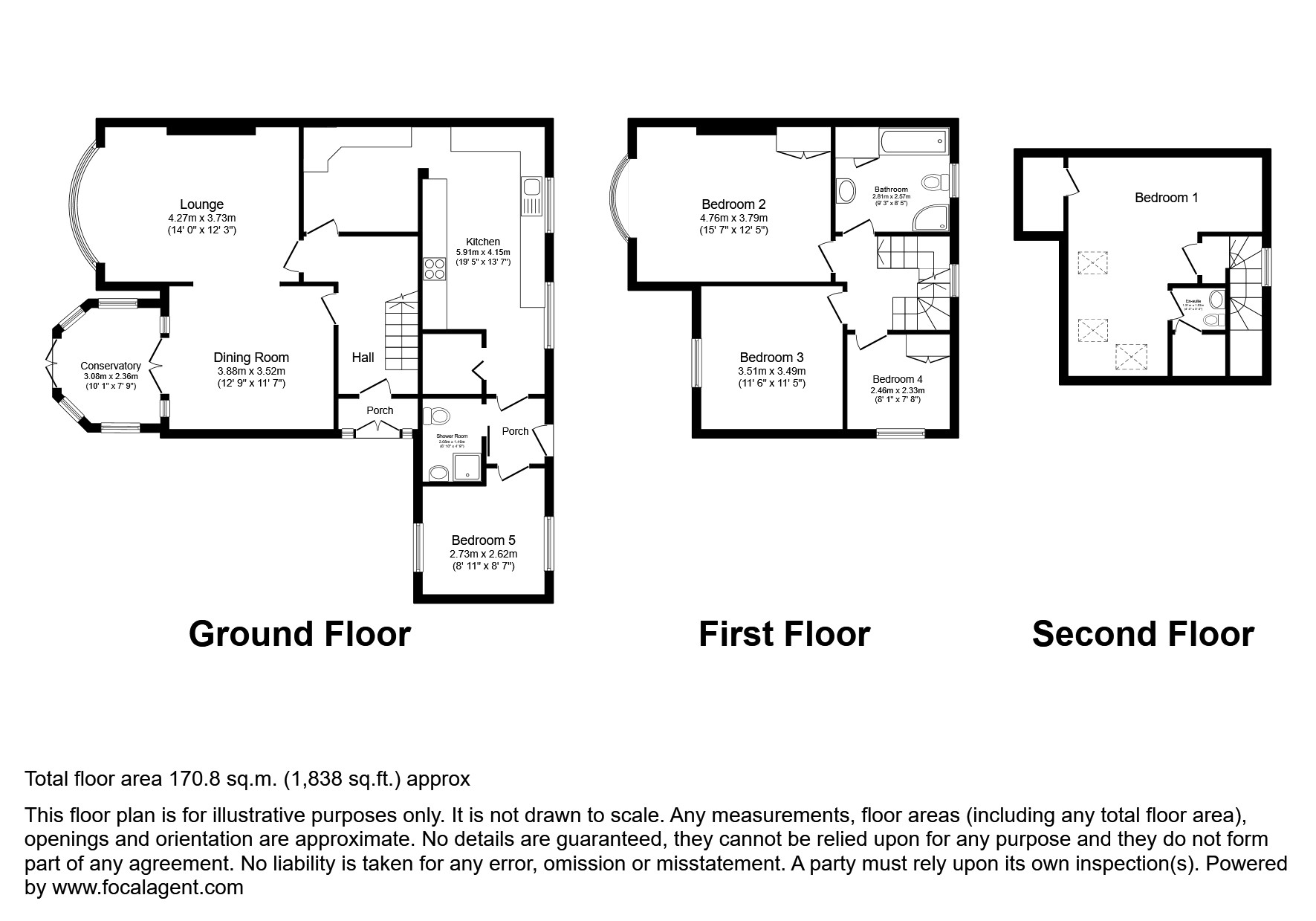Semi-detached house for sale in Hendrefoilan Road, Sketty, Swansea SA2
* Calls to this number will be recorded for quality, compliance and training purposes.
Property features
- Traditional Semi Detached Property
- Spacious Accommodation
- Lovely Open Aspect & Sea Views
- Popular & Convenient Location
- Excellent School Catchment Area
Property description
Belvoir are delighted to offer for sale this well presented 4/5 bedroom traditional semi-detached property, offering a lovely open aspect with sweeping views over Swansea Bay and Mumbles Head. The property is conveniently located within walking distance of Gower College, and the shops and amenities at Tycoch Square. Sketty and Killay are also easily accessible and the beaches and coastal walks of both North & South Gower are just a short drive away. In addition the property is in an excellent catchment area for both primary and secondary schools. The property offers spacious accommodation with a conservatory, downstairs shower room and lovely attic bedroom. In our opinion this property would make a lovely family home and viewing is highly recommended.
EPC rating: C.
Entrance Porch
Entered via double glazed front door with matching glazed side panels. Tiled floor. Door to;
Hallway
Understairs storage and shelving, tiled floor, stairs to first floor. Door to;
Dining Room
A good size room with picture rail and ceiling coving. Open plan to;
Lounge
Double glazed bay window to front with partial sea views. Solid fuel fire on tiled hearth, inset shelving and built-in cupboards. Picture rail and ceiling coving.
Conservatory
Double glazed conservatory with lovely open aspect views. Tiled floor.
Kitchen
Fitted with a good range of wall and base units in white gloss finish with co-ordinating worksurfaces. Four ring electric hob, eye level double oven, integrated wine rack and contemporary wall mounted radiator. Karndean flooring, sky light window and two double glazed windows to rear. Laundry cupboard with wall mounted units, sink unit and plumbing for washing machine. Door to;
Rear Lobby
Karndean flooring, back door leading to the rear garden. Door to;
Shower Room
Three piece suite comprising shower cubicle, wash hand basin and w.c. Karndean flooring, part tiled walls.
Study/Playroom/Bedroom 5
A useful room which could be used as a home office/playroom or fifth bedroom. Built-in storage cupboard, Karndean flooring, ceiling coving and double glazed windows to front and rear.
First Floor Landing
Feature double glazed leaded glass window. Picture rail, stairs to second floor.
Bedroom 2
Large double glazed window to front with stunning open aspect and sea views. Built-in storage cupboards, picture rail and ceiling coving.
Bedroom 3
Double glazed window to front again with stunning open aspect and sea views. Picture rail, ceiling coving.
Bedroom 4
Fitted wardrobes, picture rail.
Bathroom
Four piece suite comprising bath, corner shower cubicle, wash hand basin and w.c. Airing cupboard. Non-slip flooring, part tiled walls, double glazed window to rear.
Second Floor Landing
Double glazed window to rear.
Bedroom 1
Three Velux windows, the two to the front again having stunning open aspect and sea views. Wooden flooring, spotlights and eaves storage. Please note there is partial limited head height in this room. Door to;
En-Suite W.C.
W.C. And wash hand basin. Velux window, tiled splashback and eaves storage.
Externally
The property occupies an elevated position with steps and path leading to the property. The gardens both front and back are very well tended and are planted with an abundance of mature perennials, cottage garden plants and trees. The rear garden has a concrete sectional built storage shed/workshop, three further sheds, a patio seating area, fruit bushes and raised beds growing twelve different varieties of fruit.
For more information about this property, please contact
Belvoir - Sketty, SA2 on +44 1792 925572 * (local rate)
Disclaimer
Property descriptions and related information displayed on this page, with the exclusion of Running Costs data, are marketing materials provided by Belvoir - Sketty, and do not constitute property particulars. Please contact Belvoir - Sketty for full details and further information. The Running Costs data displayed on this page are provided by PrimeLocation to give an indication of potential running costs based on various data sources. PrimeLocation does not warrant or accept any responsibility for the accuracy or completeness of the property descriptions, related information or Running Costs data provided here.
































.png)


