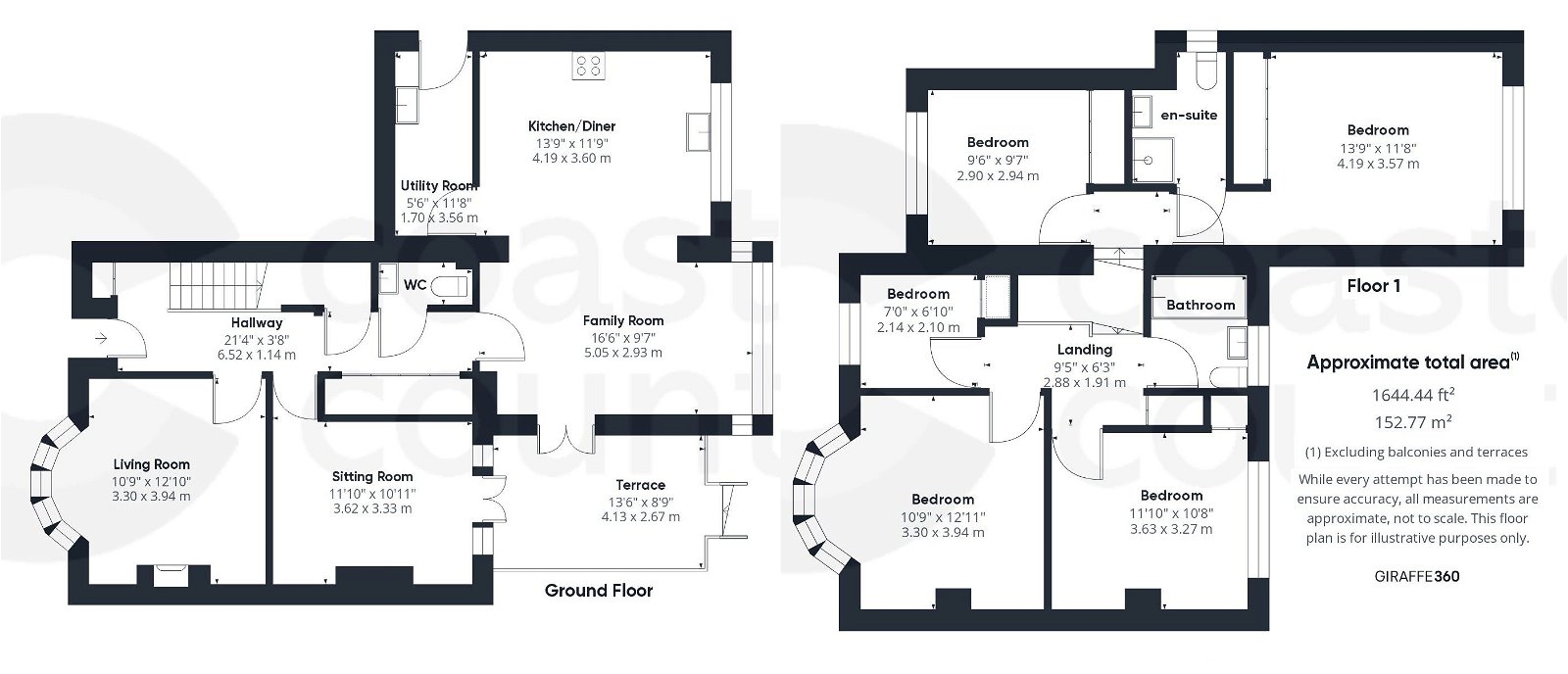Semi-detached house for sale in Applegarth Avenue, Newton Abbot TQ12
* Calls to this number will be recorded for quality, compliance and training purposes.
Property features
- Video Walk-Through Available
- Extended Semi-Detached House
- 5 Bedrooms - Master en-suite
- 2 Reception Rooms
- 2 Bath/Shower Rooms
- Kitchen/Diner/Family Room
- Driveway & Single Garage
- Front & Rear Gardens
- Sought-After Highweek Location
- EPC: Tbc
Property description
A significantly extended, 1950s, bow windowed, semi-detached home located in a highly desirable residential area. The well-presented, spacious and versatile accommodation boasts five bedrooms, master en-suite, lounge and separate sitting room, kitchen/dining room, family room and a utility room and cloakroom/WC. Gas central heating and double glazing are installed and outside there is a generous sized rear garden, garage and driveway parking. Internal viewings are recommended to appreciate the deceptively spacious and versatile accommodation on offer and the property will make an ideal family home.
Situated in the popular Highweek area local amenities include highly regarded primary and secondary schools, a convenience store, leisure centre and a regular timetabled bus service. Newton Abbot town centre is approximately 1 mile away with a further range of amenities. Highweek offers convenient access to the A38 Devon Expressway to Exeter and Plymouth.
Accommodation
A UPVC part obscure decorative double glazed entrance door leads to the entrance hallway with stairs to first floor with two cupboards under, further storage with sliding doors and the cloakroom has a low-level WC, pedestal wash basin and tiled walls and flooring. The lounge has a walk-in bow window with outlook to front and feature fireplace. There is a second reception room with feature fireplace, wood flooring French doors and windows leading to a decked area. There is a large open plan kitchen/dining room/family room. The family room has windows and window seat overlooking the rear garden with French doors to side and opens to the kitchen/dining room which is extensively fitted with a modern range of wall and base units with work surfaces with tiled splashback, inset single drainer sink unit, space for range style cooker, integrated fridge and dishwasher and windows to rear and door to the utility room with a range of wall and base units, work surfaces with tiled splashback and single drainer sink unit, space and plumbing for washing machine, spaces for tumble dryer and freezer, tiled flooring and door to outside.
On the first-floor landing there is access to loft and a storage cupboard. Bedroom one has window to rear and mirror fronted wardrobes along with an en-suite shower room comprising a corner shower cubicle, low level WC with concealed cistern, pedestal wash basin, tiled walls and flooring and a window. Bedrooms two, four and five have windows to front and bedroom three has a window to rear and storage cupboard. The bathroom has a white suite comprising panelled shower bath with shower over, screen and tiling to surround, low level WC and wash basin in vanity unit, heated towel rail, tiled walls and flooring and obscure-glazed window.
Parking
Outside to the front there is a brick paved driveway providing ample off-road parking leading to a single garage.
Gardens
The front garden has a range of shrubs. The rear garden is of a generous size and predominantly level being laid to lawn with a wide selection of flowers and shrubs, paved path, paved patio and timber decked area.
Agent’s Notes
Council Tax: Currently Band D
Tenure: Freehold
Mains water. Mains drainage. Mains gas. Mains electricity.
Property info
For more information about this property, please contact
Coast & Country, TQ12 on +44 1626 897261 * (local rate)
Disclaimer
Property descriptions and related information displayed on this page, with the exclusion of Running Costs data, are marketing materials provided by Coast & Country, and do not constitute property particulars. Please contact Coast & Country for full details and further information. The Running Costs data displayed on this page are provided by PrimeLocation to give an indication of potential running costs based on various data sources. PrimeLocation does not warrant or accept any responsibility for the accuracy or completeness of the property descriptions, related information or Running Costs data provided here.





























.png)
