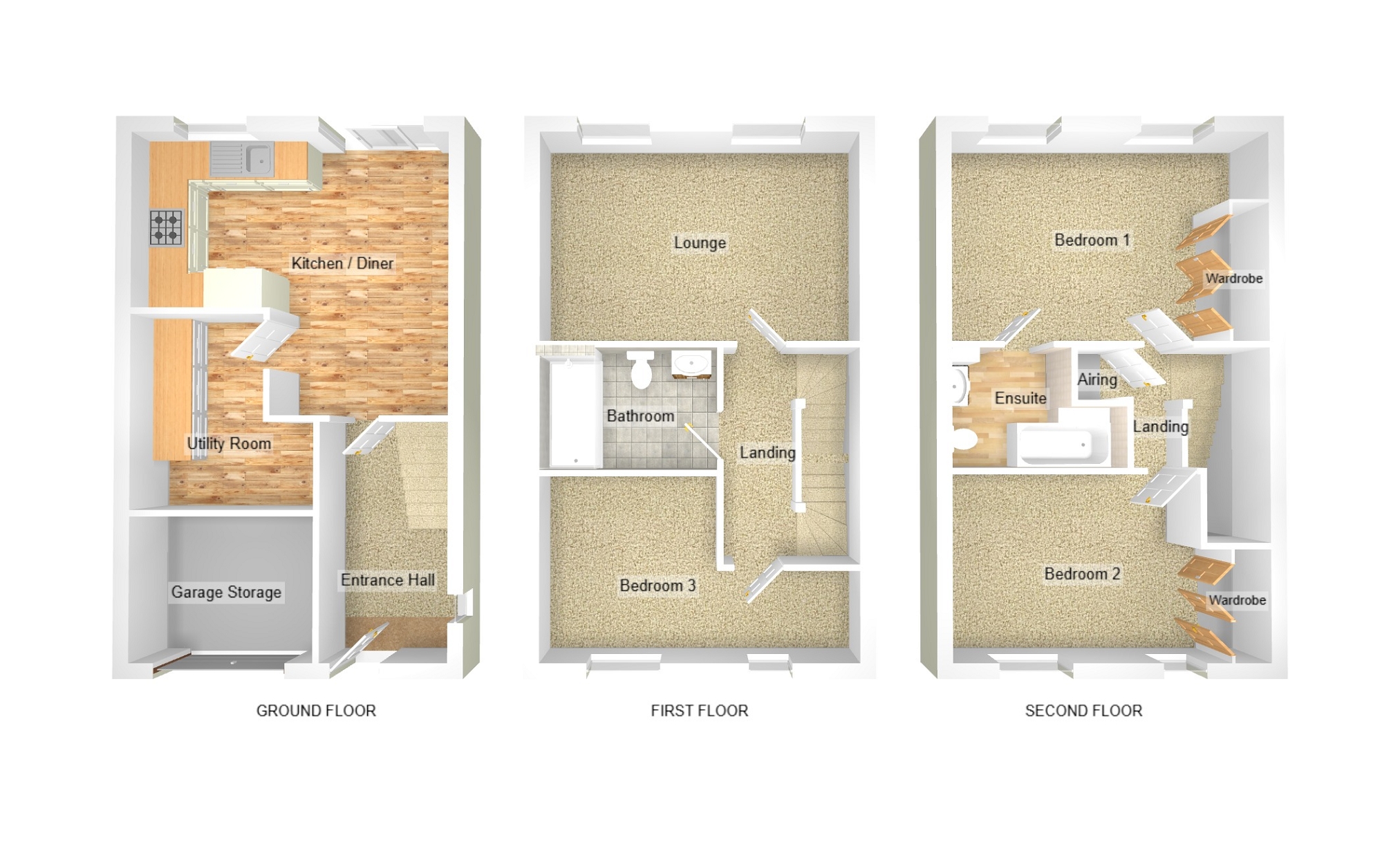End terrace house for sale in Longacres, Bridgend, Bridgend County. CF31
* Calls to this number will be recorded for quality, compliance and training purposes.
Property features
- Beautiful Three Bedroom Town House
- Three Double Bedrooms
- Kitchen-Family Space to ground floor
- Utility Room (converted from the garage)
- Lounge, Bedroom and Bathroom to the First Floor
- Second Floor has master with en-suite and Second Double
- Attic is used as a room (not done to regulations)
- Garage is part converted and is perfect for storage
- Landscaped Garden
- Video Tour 360 Must To View
Property description
* three bedroom townhouse * Daniel Matthew are pleased to offer for sale this three bedroom townhouse. Comprising kitchen/family room and utility room to the ground floor. To the first floor a lounge, double bedroom and family bathroom. On the second floor a generous Master with en-suite and second double bedroom. There is an attic space being used as a room with a pull down ladder(not done to regulations). Further benefits off road parking, Garage has been part converted leaving a third for storage as the other half was converted into the utility room. Enclosed landscaped rear garden, garden has been beautifully landscaped making this lovely opportunity to purchase this very well presented property. "360 Video Tour Available" Call to arrange a viewing .
Entrance Hallway
Enter via composite door into a light and spacious hallway, UPVC window to side aspect, access to the kitchen/diner and access's to the staircase to te first floor, plain and papered walls, plain ceiling, carpet flooring and radiator.
Kitchen-Diner-Family Room (4.81m x 4.34m (15' 9" x 14' 3"))
Renovated from the original layout to open up to a larger kitchen/family space, access to the utility room, UPVC french doors and window to rear aspect, range of wall and base units with complimentary worktops, stainless steel sink and mixer tap, gas hob, oven with extractor over, space for a dishwasher, plain walls, plain ceiling, laminate flooring and radiator and is lovely change ot the original layout.
Utility Room (4.84m x 2.85m (15' 11" x 9' 4"))
Additional space converted from half of the garage to make a useful and spacious utility area with base units and worktops, space for a washing machine, space for a tumble dryer, plain walls, plain ceiling and laminate flooring.
Landing
Plain walls, plain ceiling, carpet flooring and access to the lounge, bedroom three and bathroom.
Bedroom Three (4.85m x 2.84m (15' 11" x 9' 4"))
Two UPVC windows to front aspect, plain walls, plain ceiling, carpet flooring and radiator.
Bathroom (2.70m x 1.83m (8' 10" x 6' 0"))
Beautiful shower room, with a walk in shower, vanity unit wash hand basin, how level Wc, tile wall, tile floors and towel radiator, plain ceiling.
Lounge (4.85m x 3.21m (15' 11" x 10' 6"))
Two UPVC to rear aspect, spacious lounge on the firs floor with plain walls, plain ceiling, radiator and carpet flooring.
Landing Two
Plain walls, plain ceiling, carpet flooring and access to the two double bedrooms and storage cupboard, pull down ladder to the attic space.
Bedroom One (4.85m x 3.21m (15' 11" x 10' 6"))
Two UPVC windows to rear aspect, spacious double with fitted wardrobes, plain walls, plain ceiling, carpet flooring and radiator.
En Suite (2.66m x 1.83m (8' 9" x 6' 0"))
En suite room, with a waterfall shower over the bath, vanity unit wash hand basin, ow leve Wc, tile wall, tile floors and towel radiator, plain ceiling.
Bedroom Two (4.85m x 2.85m (15' 11" x 9' 4"))
Two UPVC windows to front aspect, spacious doubel with fitted wardrobes, plain walls, plain ceiling, carpet flooring and radiator.
Attic (6.94m x 4.61m (22' 9" x 15' 1"))
Attic space is useful for storage and has had velum windows added, plain walls, plain ceiling, laminate flooring and power, being used as a room(not converted to regulations).
Outside
Front- Tarmac drive and has been landscaped to the front, with laid to slate, steps leading to the front door, small wall boundary to the side and laid to slabs leading to the side secure gate access.
Rear- Beautiful landscaped garden with laid to patio, wall boundary, foil age, drainage and there is a spacious area behind the garages.(these garage do not belong to the property).
Garage (2.74m x 2.16m (9' 0" x 7' 01"))
Part converted with an up and over door but there is still remaining space for storage with power and there is a unit with a sink.
Property info
For more information about this property, please contact
Daniel Matthew Estate Agents, CF31 on +44 1656 376888 * (local rate)
Disclaimer
Property descriptions and related information displayed on this page, with the exclusion of Running Costs data, are marketing materials provided by Daniel Matthew Estate Agents, and do not constitute property particulars. Please contact Daniel Matthew Estate Agents for full details and further information. The Running Costs data displayed on this page are provided by PrimeLocation to give an indication of potential running costs based on various data sources. PrimeLocation does not warrant or accept any responsibility for the accuracy or completeness of the property descriptions, related information or Running Costs data provided here.




































.png)

