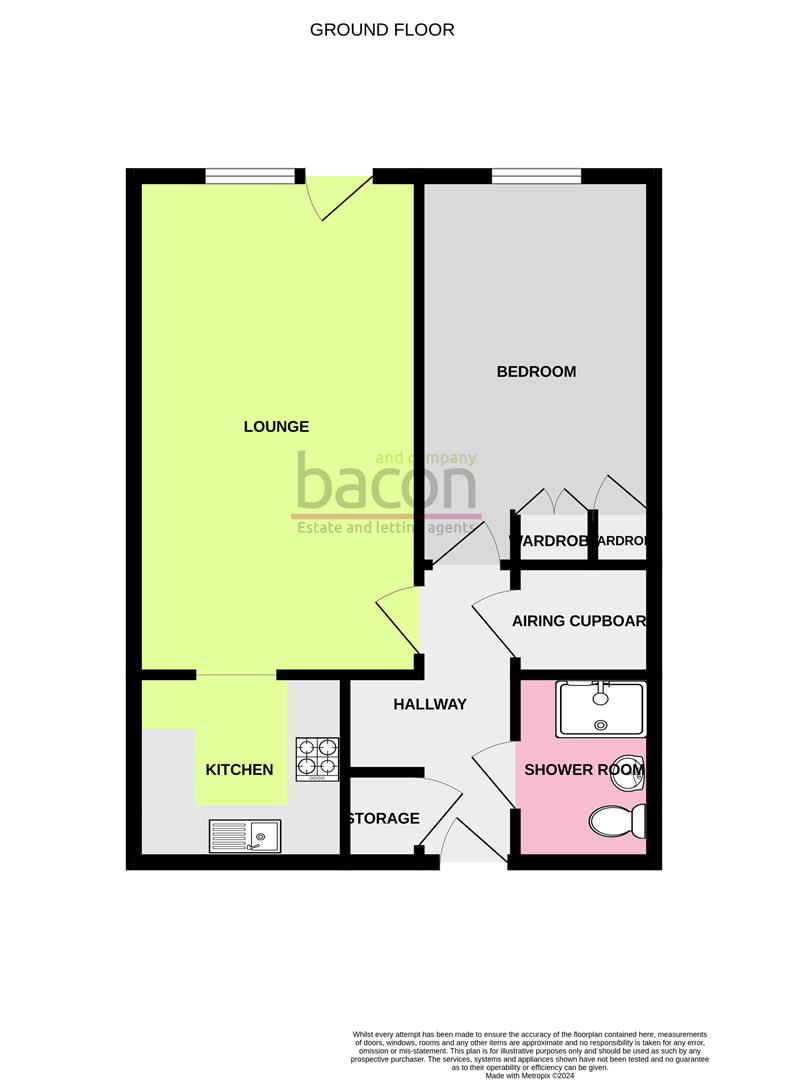Flat for sale in Broadwater Street East, Broadwater, Worthing BN14
* Calls to this number will be recorded for quality, compliance and training purposes.
Property features
- Ground Floor Retirement Apartment
- Modern Fitted Kitchen
- Private Door To Communal Grounds
- Warden Assisted Living
- Modern Shower Room
- Residents Parking Available
- Close To Local Aminities
- Walking Distance To Broadwater Parade
Property description
We are delighted to offer for sale this well presented ground floor retirement apartment located in the popular Penrith Court development in the heart of Broadwater.
In brief the property consists of a spacious double bedroom with fitted wardrobe space, an open plan lounge with private door leading out onto communal grounds, modern fitted kitchen with space for appliances and a modern shower room for ease of use, you also have access to communal lounge should you wish to take part and there is resident's parking available to the rear of the development.
Communal Entrance Hallway
Accessed via glazed communal doors with security entryphone system, private door to flat.
Entrance Hallway (3.20m x 1.75m (10'6 x 5'9))
Carpeted floor, wall mounted electric heater, textured ceiling with single light fitting, smoke detector, recently fitted wall mounted electric fuseboard, various power points, fitted storage cupboard with shelving, airing cupboard housing hot water heater and shelving, space for tumble dryer, separate lighting.
Spacious Lounge (5.61m x 3.20m (18'5 x 10'6))
Carpeted floor, television point, various power points, two wall mounted light fittings, textured ceiling with coving, pvcu double glazed window, pvcu double glazed doors leading out on to communal grounds, opening into kitchen.
Bedroom (4.37m x 2.64m (14'4 x 8'8))
Carpeted floor, wall mounted electric heater, various power points, pvcu double glazed window, emergency pull cord, fitted wardrobe with various hanging rails and shelving, textured ceiling with single light fitting.
Modern Fitted Kitchen (2.39m x 2.11m (7'10 x 6'11))
Tiled floor, roll edge laminate work surfaces with cupboards below and matching eye level cupboards, integrated eye level Samsung electric oven, four ring electric hob with extractor fan above, inset stainless steel single drainer sink unit with mixer tap, space and provision for washing machine, space for fridge freezer, tiled splashbacks, various power points, textured ceiling with single light fitting.
Modern Fitted Shower Room (2.21m x 1.55m (7'3 x 5'1))
Tiled floor, low flush WC, pedestal hand wash basin with vanity unit below, fitted shower cubicle having an integrated electric shower, fitted grab rails, part tiled walls, wall mounted mirror, ladder style heated towel rail, extractor fan, textured ceiling with single light fitting.
Communal Gardens
Communal grounds and gardens to the front and rear of the development both offering seating areas and with a drying area to the rear. Well cared for garden with seating area.
Communal Facilities
This development offers a communal lounge, kitchen, laundry room, drying area and guest suite.
Residents Parking
Non allocated residents car parking can be found to the rear of the development.
Lease Information
Lease: 62 Years Approximately
Maintenance: Tbc
Ground Rent: Tbc
Council Tax
Band A
Property info
For more information about this property, please contact
Bacon and Company, BN14 on +44 1903 890559 * (local rate)
Disclaimer
Property descriptions and related information displayed on this page, with the exclusion of Running Costs data, are marketing materials provided by Bacon and Company, and do not constitute property particulars. Please contact Bacon and Company for full details and further information. The Running Costs data displayed on this page are provided by PrimeLocation to give an indication of potential running costs based on various data sources. PrimeLocation does not warrant or accept any responsibility for the accuracy or completeness of the property descriptions, related information or Running Costs data provided here.



























.png)
