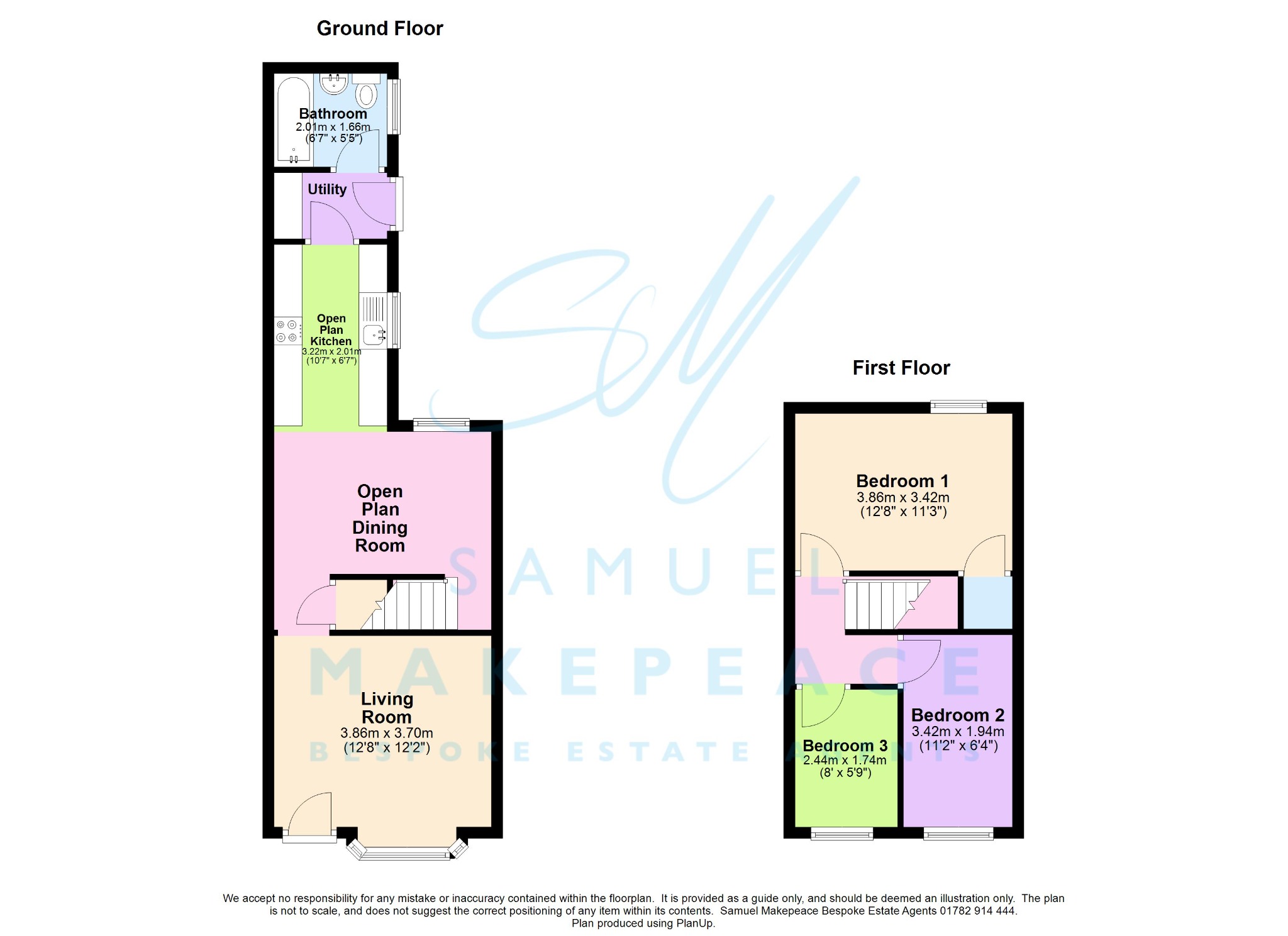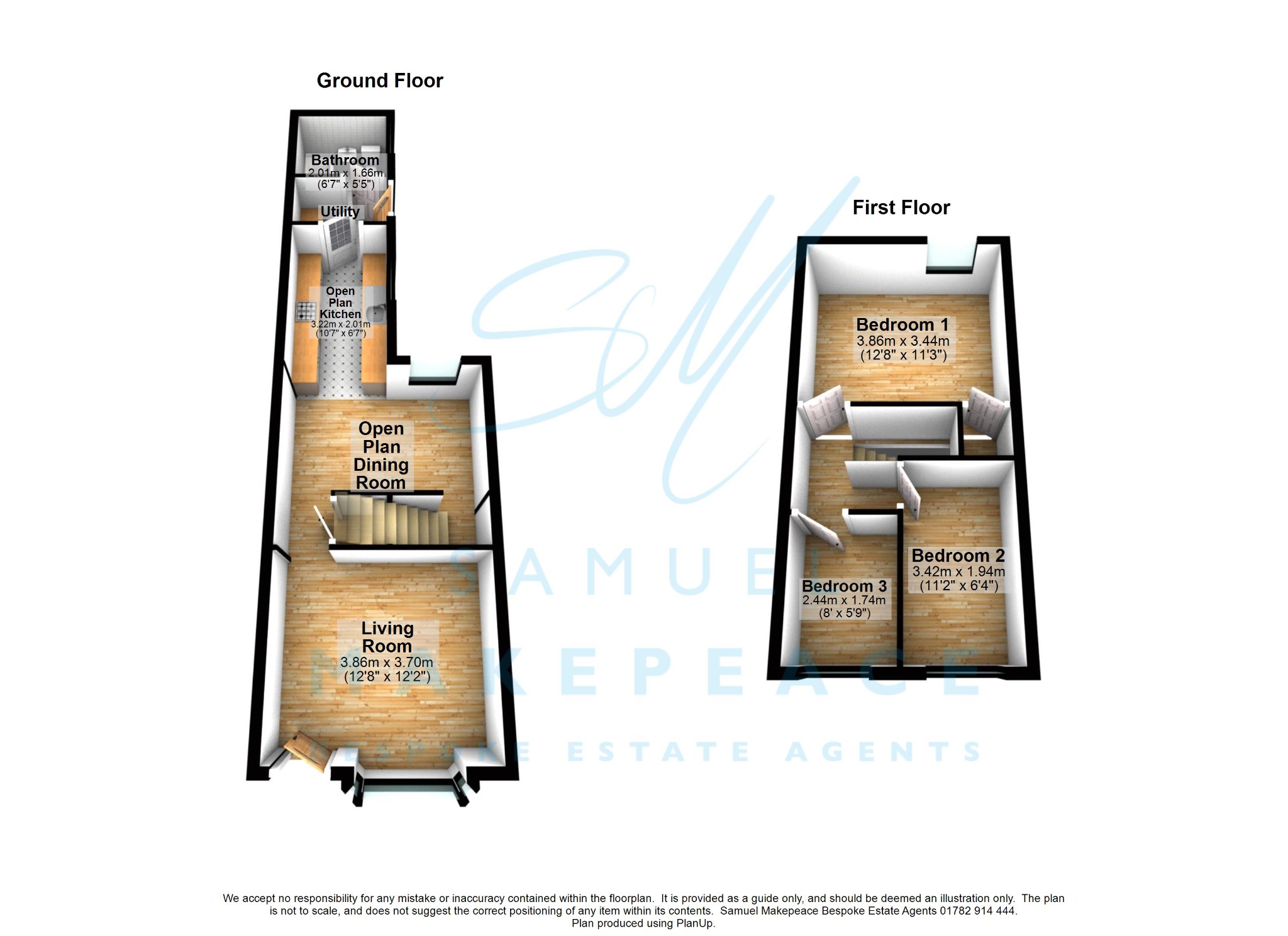Semi-detached house for sale in Liverpool Road, Kidsgrove, Stoke-On-Trent ST7
* Calls to this number will be recorded for quality, compliance and training purposes.
Property features
- Stunning victorian semi detached home with garage to rear!
- Large living room
- Open plan kitchen diner with new fitted kitchen
- Laundry room
- Bright and airy rooms throughout
- New fitted sleek bathroom
- Three good sized rooms
- Presented beautifully and modern throughout
- New central heating system and rewire
- Close to local amenities and travel links.
Property description
Liverpool Road, Kidsgrove, Stoke-On-Trent
Wake up, rise up and see the bright new property that has entered the market today...This victorian semi-detached property is everything that you need to see today. Welcoming you to liverpool road, kidsgrove! This glorious three bedroom home is luxurious and glamerous in every way! As you approach the property is clear to see is a showstopper, being set back of the road the house has a sense of peace without being too far from anywhere. Stepping inside, the lovely living room has been neutrally decorated, boasting plenty of natural light, and plenty of space, the ideal living room for families. Following onto the open-plan layout that seamlessly blends the living, dining, and kitchen areas. The spacious dining room is flooded with natural light from the Velux windows in the kitchen, creating a warm and inviting atmosphere. To the chef's delight the modern fitted kitchen, features sleek countertops, ample cabinet space, and plenty of room for appliances. To spoil you further, on the ground floor, there is a handy laundry room and a convenient modern sleek bathroom with bath and overhead shower. Up the stairs, the main bedroom is a true sanctuary, boasting a generous size and plush carpeting. The two additional bedrooms are perfect for guests, children, or even a home office. Each room offers plenty of space for double beds, or the versatility to suit your needs. Outside, you'll find a private back garden, with new Indian stone patio ideal for hosting summer barbecues. The new raised decking area is perfect for relaxing in the sun. To the front there is small forecourt that set you back off the road. Even further this property also offers the luxury of having detached garage perfect for storage or maybe a at home gym! Don't hesitate, with original Victorian features on the out side and new modern living on the inside this one wont last long... Form an orderly queue and contact Samuel Makepeace Bespoke Estate Agents today!
Room details
interior
ground floor
Lounge
Double glazed window to the front aspect, laminate wood flooring and radiator.
Open Plan Dining
Double glazed window to the rear aspect, under stairs cupboard, laminate wood flooring and radiator.
Open Plan Kitchen
Double glazed window to the side aspect and two double glazed Velux windows above. Fitted wall and base units with worksurfaces. Sink, drainer and half bowl, built in double cooker with electric hob and cooker hood. Integrated fridge and freeze. Laminate wood flooring.
Laundry
Fitted wall and base unites with worksurfaces. Space for washing machine. Laminate wood flooring and radiator.
Bathroom
Double glazed Velux window above. Low level WC, hand wash basin, bath with overhead shower. Laminate wood flooring and tiled walls, extractor fan and radiator.
First floor
Bedroom One
Double glazed window to the rear aspect, storage cupboard with loft access inside and radiator.
Bedroom Two
Double glazed window to the front aspect and radiator.
Bedroom Three
Double glazed window to the front aspect and radiator.
Exterior
Front
Indian stone paving with pebbles to decorate.
Rear
Indian stone paving area, Decking area 34sqm outside electric socket by decking
Garage
Double length garage, double doors and power
Property info
For more information about this property, please contact
Samuel Makepeace Bespoke Estate Agents, ST7 on +44 1782 966940 * (local rate)
Disclaimer
Property descriptions and related information displayed on this page, with the exclusion of Running Costs data, are marketing materials provided by Samuel Makepeace Bespoke Estate Agents, and do not constitute property particulars. Please contact Samuel Makepeace Bespoke Estate Agents for full details and further information. The Running Costs data displayed on this page are provided by PrimeLocation to give an indication of potential running costs based on various data sources. PrimeLocation does not warrant or accept any responsibility for the accuracy or completeness of the property descriptions, related information or Running Costs data provided here.



































.png)
