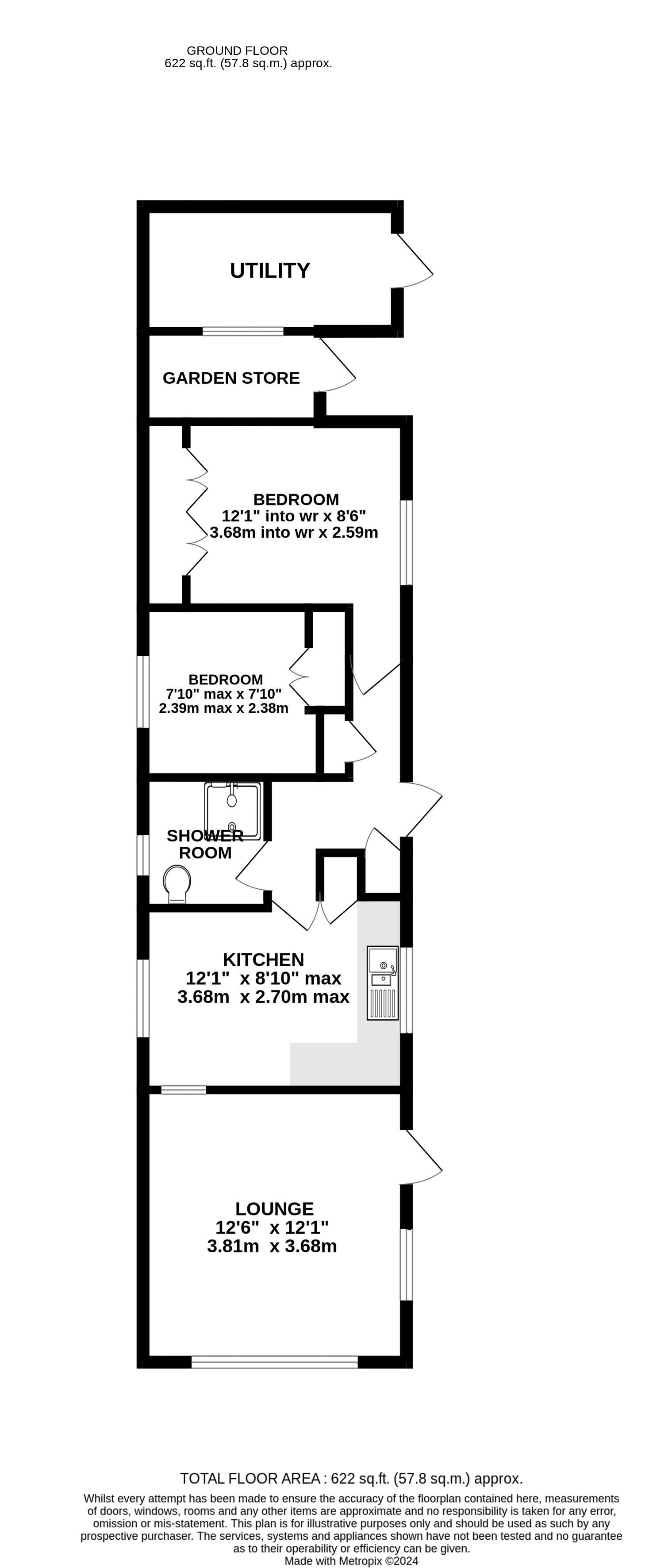Mobile/park home for sale in The Elms, Torksey, Lincoln LN1
* Calls to this number will be recorded for quality, compliance and training purposes.
Property features
- Retirement Park Home
- Award Wining Development
- Canal Side Walks Nearby
- 2 Bedrooms
- 12'6 Lounge & 12'1 Kitchen
- Garden Store & Outdoor Utility
- Parking & Gardens
- No chain!
Property description
Starkey&Brown are pleased to offer for sale this over 50's park home, located within this award winning retirement development, and ideally positioned only a few steps away from a pleasant canal side walkway. Accommodation briefly comprises: Entrance hallway with storage cupboards, 12'6 loune, 12'1 kitchen, 2 bedrooms, both of which have built in wardrobes, and a shower room. Outside the property has a generous garden area, useful outdoor utility and garden store. There is also a dedicated parking space, and ample parking space for visitors in a nearby parking area. No chain! Council tax band: A. Leasehold.
Entrance Hallway
Having part glazed uPVC side entrance door, airing cupboard housing combination condensing central heating boiler, additional storage cupboard and radiator.
Lounge (12' 6'' x 12' 1'' (3.81m x 3.68m))
Having uPVC side entrance door, double aspect windows, electric fireplace and radiator.
Kitchen (12' 1'' x 8' 10'' max (3.68m x 2.69m))
Having a range of matching wall and base units, one and a half bowl single drainer stainless steel sink unit with mixer taps over, gas cooker point, cupboard with space for full height fridge freezer, radiator and double aspect windows.
Bedroom 1 (12' 1'' into wardrobes x 8' 6'' min (3.68m x 2.59m))
Having built-in wardrobes and radiator.
Bedroom 2 (7' 10'' x 7' 10'' max (2.39m x 2.39m))
Having built-in wardrobes and radiator.
Shower Room
Having 3 piece suite comprising shower cubicle with mains fed shower, pedestal wash hand basin, low level WC, vinyl flooring, radiator and electric shaver point.
Outside
The property benefits from a parking space to the front and lawned garden to the side with useful outdoor utility and adjacent garden store.
Agents Note
Ground is payable at £1,726.58 per annum. Please call for further details.
Property info
For more information about this property, please contact
Starkey & Brown, LN2 on +44 1522 397639 * (local rate)
Disclaimer
Property descriptions and related information displayed on this page, with the exclusion of Running Costs data, are marketing materials provided by Starkey & Brown, and do not constitute property particulars. Please contact Starkey & Brown for full details and further information. The Running Costs data displayed on this page are provided by PrimeLocation to give an indication of potential running costs based on various data sources. PrimeLocation does not warrant or accept any responsibility for the accuracy or completeness of the property descriptions, related information or Running Costs data provided here.




















.png)

