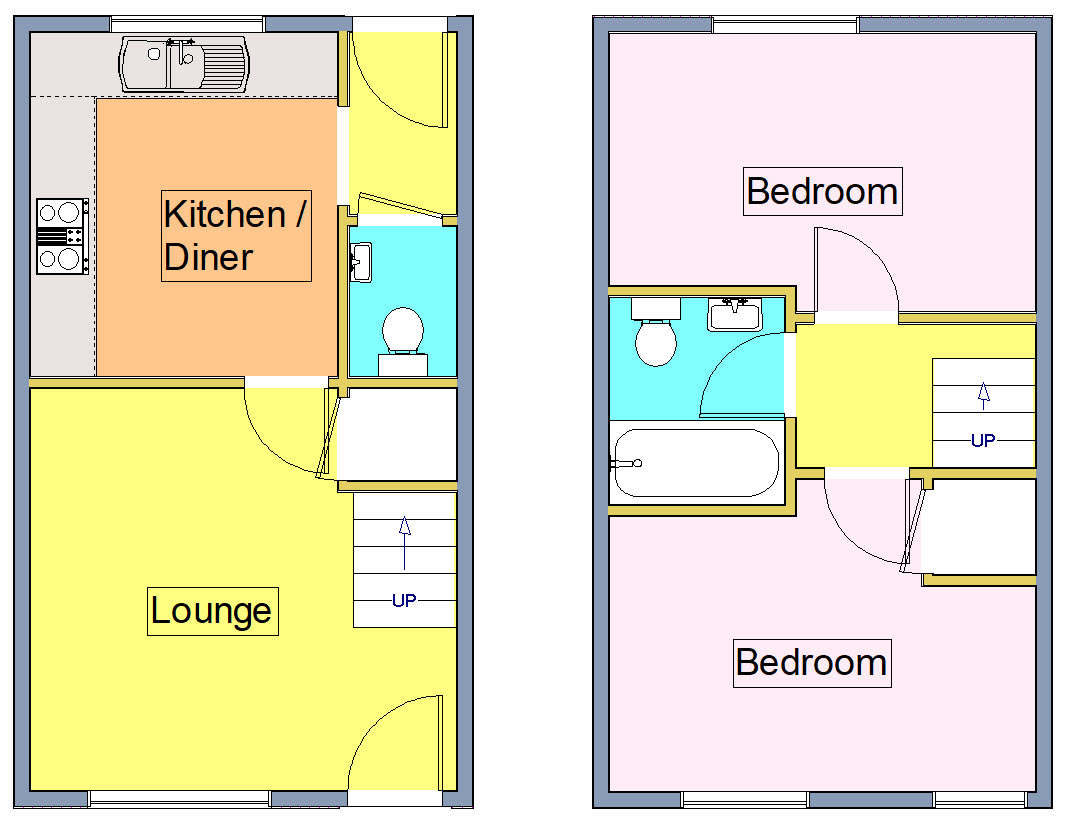Semi-detached house for sale in The Josselyns, Trimley St. Mary, Felixstowe IP11
* Calls to this number will be recorded for quality, compliance and training purposes.
Property description
Seemingly ideal for either investment purposes or as a first time purchase a superbly presented modern semi detached house built in 2018 of traditional brick cavity wall construction beneath a pitch tiled roof by the Bloor group of developers.
The tastefully decorated accommodation briefly comprises lounge, kitchen/dining room fitted with white high gloss finished units, ground floor cloakroom, two good size bedrooms and bathroom fitted with a white contemporary style suite. Further benefits of this energy efficient property include UPVC sealed unit double glazed windows and external doors, gas fired central heating via radiators with a combi-boiler, two allocated car parking spaces and an enclosed rear garden with lawn and decking area.
The property is conveniently situated in a residential no through road in the village of Trimley St Mary convenient for popular nearby schools and bus routes with regular services to the county town of Ipswich and the coastal town of Felixstowe with a variety of both local and national high street stores available.
Composite double glazed entrance door Opening to :-
lounge 12' 9" x 12' 8" (3.89m x 3.86m) Staircase leading to the first floor with storage cupboard below, radiator, TV point, UPVC sealed unit double glazed window to the front aspect, door to :-
kitchen/dining room 10' 8" x 9' 3" (3.25m x 2.82m) Fitted with a comprehensive range of modern high gloss finished units comprising base cupboards and drawers with work surfaces over, inset composite single drainer one and a half bowl sink unit with mixer tap, matching eye level cupboards, built in stainless steel oven, electric four ring hob, stainless steel extractor hood over, space and plumbing for automatic washing machine, integrated dishwasher, integrated fridge and freezer, cupboard housing wall mounted Ideal Logic gas fired boiler, tiled floor, radiator, ceiling spotlights, extractor fan, UPVC sealed unit double glazed window and door opening to the rear garden.
Cloakroom White contemporary style suite comprising wash hand basin with mixer tap, tiled splashback, low level WC, tiled floor, extractor fan, radiator.
First floor landing Access to the loft space.
Bedroom 1 12' 8" x 8' 7" (3.86m x 2.62m) Radiator, UPVC sealed unit double glazed window to the rear aspect.
Bedroom 2 12' 8" x 7' 9" (3.86m x 2.36m) Built in airing cupboard, radiator, two UPVC sealed unit double glazed windows to the front aspect.
Bathroom Modern white contemporary style suite comprising panelled bath with shower over, glazed shower screen, wash hand basin with vanity drawers below, low level WC, tiled flooring, heated towel rail, UPVC sealed unit double glazed window to the side aspect.
Outside To the front of the property there is a small garden with shrubs and pathway leading to the entrance door. The property benefits from two allocated car parking spaces and has an enclosed garden to the rear which comprises lawn paved pathway and raised decking area with side gate leading to the parking spaces.
Council tax Band 'B'
Property info
For more information about this property, please contact
Scott Beckett, IP11 on +44 1394 807014 * (local rate)
Disclaimer
Property descriptions and related information displayed on this page, with the exclusion of Running Costs data, are marketing materials provided by Scott Beckett, and do not constitute property particulars. Please contact Scott Beckett for full details and further information. The Running Costs data displayed on this page are provided by PrimeLocation to give an indication of potential running costs based on various data sources. PrimeLocation does not warrant or accept any responsibility for the accuracy or completeness of the property descriptions, related information or Running Costs data provided here.























.png)