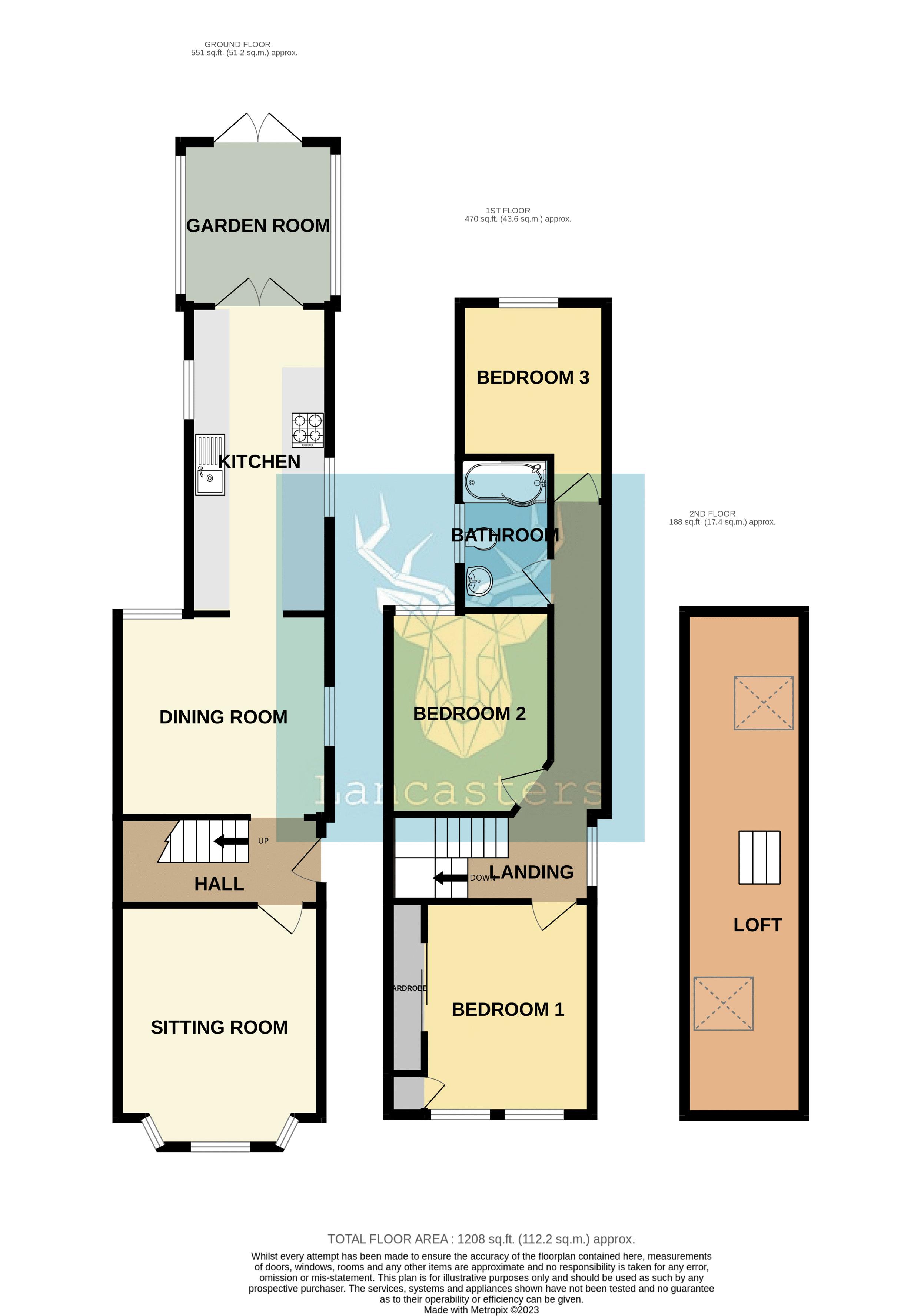Semi-detached house for sale in Bellevue Road, Cowes PO31
* Calls to this number will be recorded for quality, compliance and training purposes.
Property features
- 3 bedroom semi-detached house
- Off street parking
- Rear garden
- 2 receptions
- Close to town
- Situated in A quiet road
Property description
A nicely presented semi- detached family home. Situated in a quiet street just a short walk from Cowes centre. With 3 Bedrooms, 2 Receptions, modern Kitchen and Off Street parking. An ideal second home or lovely permanent residence.
Entrance Lobby
Timber entrance door with frosted glass leads into entrance lobby. Original Victorian timber staircase with large under stair storage and concealed lighting. Door to...
Sitting Room (14' 7'' into bay x 11' 5'' (4.44 x 3.48m))
Light and bright reception room with tall ceilings, original skirting boards, plaster coving and tall double glazed bay window. Polished timber floorboards. Radiator. Original timber door.
Dining Room (11' 10'' x 11' 4'' (3.6m x 3.46m))
Open plan to the kitchen and with dual aspect windows to the side and rear, this room is filled with natural light. Polished timber floorboards. Radiator. Open through to...
Kitchen (18' 6'' x 8' 0'' (5.65m x 2.44m))
With modern fitted floor and wall mounted storage units and contrasting counter tops. Integrated dishwasher, freezer, stainless steel electric oven and induction hob. Feature colour coordinated extractor. Space for fridge and washing machine. Plinth heater. Travertine limestone tiled floor. Doors to...
Garden Room (9' 5'' x 9' 1'' (2.86m x 2.76m))
Timber conservatory with laminate flooring, radiator lighting, and doors onto the rear deck and garden beyond.
First Floor
Landing
Timber staircase with curved handrail leads to the first floor landing with double glazed window to side. Concealed spot lights. Extending timber ladder to attic.
Bedroom 1 (11' 11'' x 11' 5'' (3.63m x 3.47m))
Large and spacious double bedroom. Tall ceilings and feature lighting. 2 double glazed windows to the front. Built in wardrobes. Radiator.
Bedroom 2 (11' 4'' x 8' 11'' (3.46m x 2.72m))
Double bedroom with double glazed window to rear. Radiator.
Bedroom 3 (8' 2'' x 8' 0'' (2.48m x 2.44m))
Great bedroom with double gazed window to rear and views toward the River Medina.
Bathroom
Contemporary white bathroom suite. Sculpted bath with glass screen and shower over. Pedestal basin and WC. Fully tiled floors and full height tilling around the bath. Concealed spot lights. Frosted double glazed window to side. Attic hatch. Heated Chrome towel rail.
Loft (29' 3'' (8.92m) Long)
A great bonus attic space. Accessed via folding wooden ladder from 1st floor landing. Two velux roof windows. Feature lighting.
Outside
Front
Paved - space for off street parking.
Rear Garden
Patio steps from the garden room step down onto lawned rear garden enclosed by timber fencing and bordered by flower beds. Side access.
Property info
For more information about this property, please contact
Lancasters, PO31 on +44 1983 619326 * (local rate)
Disclaimer
Property descriptions and related information displayed on this page, with the exclusion of Running Costs data, are marketing materials provided by Lancasters, and do not constitute property particulars. Please contact Lancasters for full details and further information. The Running Costs data displayed on this page are provided by PrimeLocation to give an indication of potential running costs based on various data sources. PrimeLocation does not warrant or accept any responsibility for the accuracy or completeness of the property descriptions, related information or Running Costs data provided here.
































.png)

