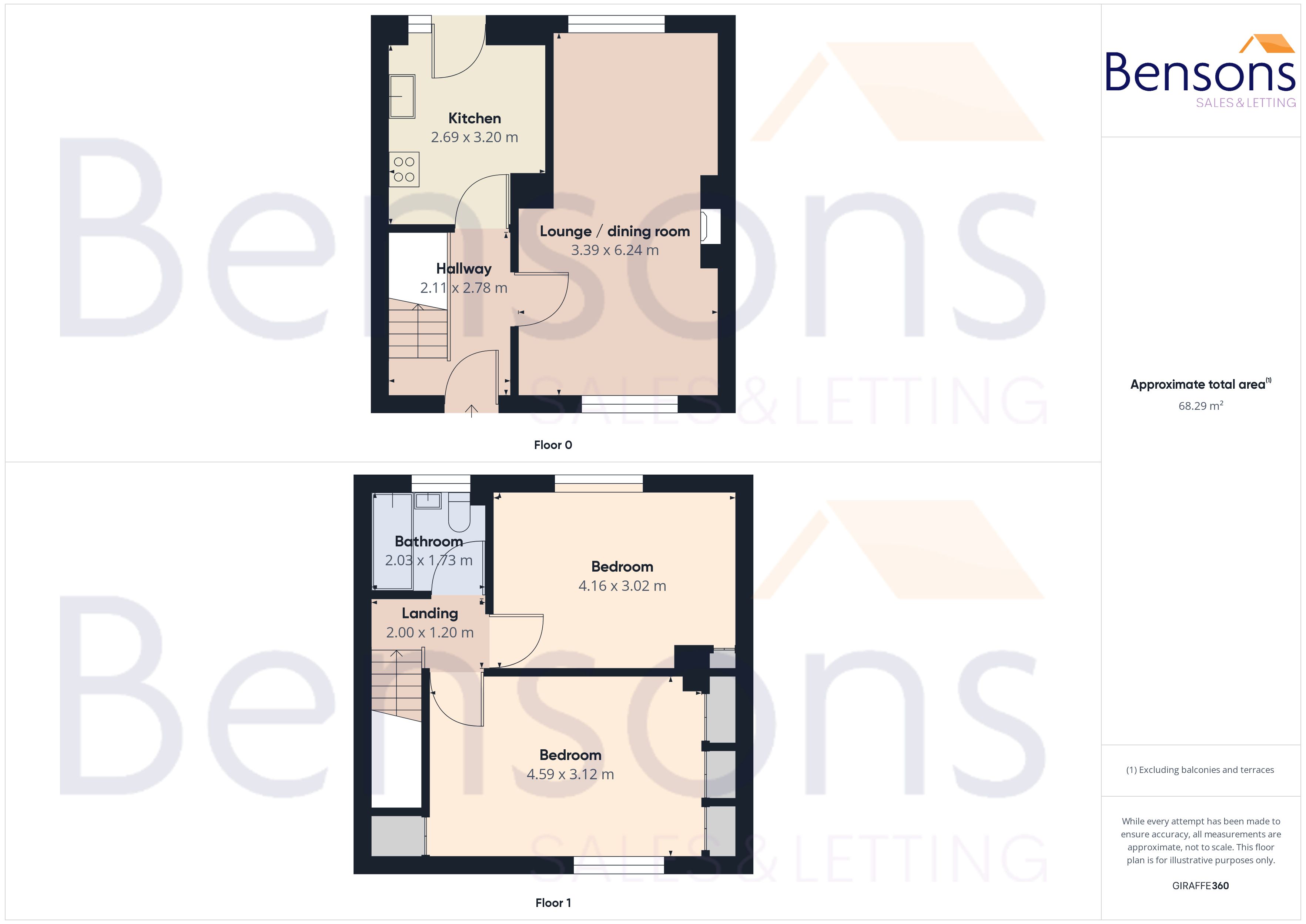Terraced house for sale in Tummel Green, East Kilbride, Glasgow G74
* Calls to this number will be recorded for quality, compliance and training purposes.
Property features
- Well presented mid terrace
- Stylish finishes throughout
- Large lounge / dining room
- Stylish kitchen
- 2 large double bedrooms
- Modern bathroom with shower
- UPVC double glazing. Gas CH
- Excellent storage space
- Driveway
- Private enclosed rear gardens
Property description
Immediately impressive mid terraced property finished to a high standard throughout in quiet street with off street parking
Immediately impressive mid terrace villa which has stylish finishes throughout in quiet locale with driveway
The property comprises spacious lounge / dining room, kitchen, bathroom and 2 large double bedrooms.
Access to the property via modern upvc door which takes you in to the welcoming reception hallway which has quality click oak style vinyl which extends into the kitchen. Tasteful decor and dowlighters. Vertical chrome central heating radiator. Hive thermostat located here. Understair cupboard affords ample storage and house's electricity meter and fuse boxes. Staircase has white oak surround which houses the glass wall with chrome fixtures.
The lounge / dining room is a good size offering space for dining area to the rear of the room. A feature of this room is the Chesney log burning stove which is regularly checked and maintained. There is a solid white oak mantelpiece and black slate hearth and facing brick rear wall in the fireplace all of which was installed by Auldton stoves. All relevant safety certification has been carried out. Dual aspect upvc double glazed windows allow plenty of natural light in. Neutral decor and flooring. Downlighters.
The stylish kitchen has an excellent range of wall and floor mounted units along with complimentary worktops. Inbuilt electric double oven, induction hob with black glass backsplash and border with matching stylish black glass extractor hood. New integrated Kenwood dishwasher and integrated fridge freezer. Space for free standing washing machine. Chrome boiling water tap over stainless steel sink. White vertical central heating radiator. Neutral decor, quality click oak style flooring and downlighters. Double glazed window overlooks the properties rear gardens. Upvc glazed door gives access to the gardens.
On the upper level are two bedrooms and family bathroom.
The upper landing provides access to all upstairs rooms. Loft access here also.
Both bedrooms are doubles and both have in-built storage space. One rooms sits to the front and the other looks over the rear gardens. Both rooms have double glazed windows, Neutral carpeted flooring and neutral decor. Downlighters. Master bedroom has built in wardrobes with ample hanging space and shelving, with electric and virgin connection as TV currently housed inside wardrobes. The large walk in storage cupboard has additional hanging space and houses the gas central heating boiler which has been serviced and maintained by Scottish gas since it's installation. Large double central heating radiator.
The other double bedroom also has built in wardrobe with hanging space and shelving.
The attractive family bathroom consists of white suite with lowflush WC, wash hand basin with storage underneath and bath with electric shower. Chrome heated towel rail. Black granite tiled floor with Porcelanosa wall tiles. Opaque UPVC double glazed window. Downlighters.
Internally the property benefits from gas central heating, double glazing, and ample storage space (including loft). The loft is fully insulated with a large portion being floored allowing ample storage space. Has electric fluorescent lighting and is accessed through modern hatch door with Ramsey ladder. The house throughout has spotlights for overhead lighting. The electricity meter and fuse boxes are housed in the under stair cupboard in the downstairs hallway. Every room in the house has been replastered and all main apartments have coving added.
Externally, all new white pvc fascia and gutters to front and rear with fox brush in the gutters to prevent clogging of gutters and down pipes. Roof has been regularly maintained and the chimney has been re-roughcast 2 years ago.
The property has an enclosed rear garden which has been fully hardscaped for easy maintenance use ability with 6ft high Privet hedging and mature bushes. 6ft high timber fencing and gate making the garden secure also providing privacy. 6x8ft timber garden hut which will be included in the sale. Timber triple bin shelter. Good sized log store. Sentry box style storage hut. Outside tap and double electric socket. Outside electric light. Common close allowing access to rear of property. Front garden has small flower bed, laurel hedging and single car driveway. Outside light and key safe.
Room dimensions ( at widest points)
Lounge / dining room 3.4m x 6.3m
Kitchen 2.7m x 3.2m
Bedroom 1 4.6m x 3.1m (not including wardrobes)
Bedroom 2 4.2m x 3m
Bathroom 1.7m x 2m
Property info
For more information about this property, please contact
Bensons Estate Agents, G74 on +44 1355 385021 * (local rate)
Disclaimer
Property descriptions and related information displayed on this page, with the exclusion of Running Costs data, are marketing materials provided by Bensons Estate Agents, and do not constitute property particulars. Please contact Bensons Estate Agents for full details and further information. The Running Costs data displayed on this page are provided by PrimeLocation to give an indication of potential running costs based on various data sources. PrimeLocation does not warrant or accept any responsibility for the accuracy or completeness of the property descriptions, related information or Running Costs data provided here.










































.png)
