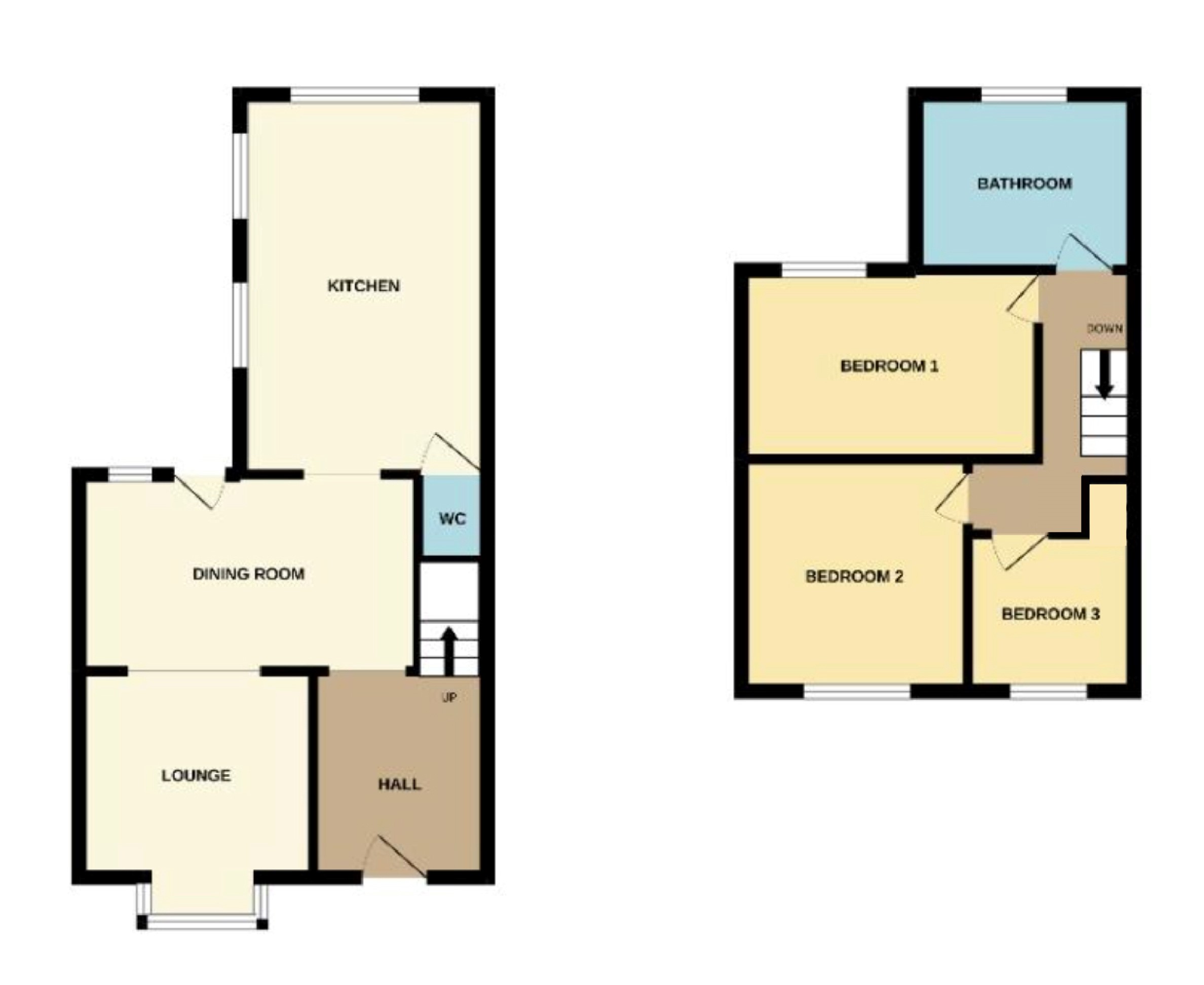Semi-detached house for sale in Roman Bank, Skegness PE25
* Calls to this number will be recorded for quality, compliance and training purposes.
Property features
- Semi-detached house
- Three bedrooms
- Kitchen
- Dining room
- Lounge
- Family bathroom
- Downstairs wc
- Off street parking
- Enclosed rear garden
- Newly fitted boiler
Property description
A spacious, recently renovated three-bedroom semi-detached house located close to the beach and amenities. Beautifully modernised throughout with top of the range Amtico flooring throughout downstairs, and newly fitted Herald log burner.
There is a driveway with off road parking for 2 cars to the front of the property, with gated side access to a good size rear garden.
The house is double glazed (many of the windows have been recently replaced) and there is gas central heating with a newly fitted Veissman boiler in 2023.
The generous entrance hall opens to the dining room with glazed door to the rear garden, open to the lounge with lovely large bay window, kitchen fitted with a comprehensive range of anthracite, glossy units and downstairs wc with attractive metro tiling.
Upstairs there is a newly fitted luxury bathroom, two good sized double bedrooms and a third good size single bedroom with custom made built-in storage.
Hall
Entered via a composite front entrance door, radiator, Amtico flooring, stairs to the first floor, door to:
Dining Room
Amtico flooring, vertical radiator, upvc glazed door to the rear aspect, open to the lounge with door to the kitchen.
Size: 4.49m x 3.0m
Lounge
Upvc square bay to the front aspect, Amtico flooring, coving, spotlights, vertical radiator and newly fitted Herald Allure 7 Log burner, tiled hearth and custom-made solid Oak beam mantle, creating a lovely focal point to the room.
Size: 4.38m x 3.52m
Kitchen
Upvc windows to the side and rear aspects, radiator, Amtico flooring, spotlights, base and wall cupboards (including cupboard housing new boiler) with work surface over, 1 & 1/2 bowl sink, newly fitted integrated electric double oven/ grill, integrated gas hob with extractor fan over, integrated washing machine and integrated dishwasher, pull-out triple waste bins, plus space for American size fridge/ freezer.
Size - 4.51m x 2.68m
Landing
Spotlights, fire alarm, loft access to newly boarded loft, doors to:
Bathroom
New frosted upvc window to the rear aspect, newly fitted freestanding bath with mixer tap and shower attachment. Separate modern glass panelled walk in shower with overhead waterfall shower head plus handheld shower. Low level wc, wash hand basin with vanity unit, spotlights, half tiled walls and a ladder style radiator.
Size: 2.7m x 2.39m
Bedroom One
New upvc window to the rear aspect, radiator and spotlights.
Size - 3.39m x 3.06m
Bedroom Two
New upvc window to the front aspect, radiator and spotlights.
Size - 3.66m x 2.9m
Bedroom Three
Upvc window to the front aspect, radiator and custom made storage area comprising of wardrobe and drawers
Size - 2.67m x 2.29m
Outside
Driveway/off road parking to the front of the property. Gated access opens to the rear garden laid to purple slate and patios area and lawn, timber shed, all enclosed by fencing.
Location
Great location with bus stop and co-op within a few hundred metres, also less than half a mile to the beach. The town centre, railway station etc are also less than mile away.
Property Ownership Information
Tenure
Freehold
Council Tax Band
A
Disclaimer For Virtual Viewings
Some or all information pertaining to this property may have been provided solely by the vendor, and although we always make every effort to verify the information provided to us, we strongly advise you to make further enquiries before continuing.
If you book a viewing or make an offer on a property that has had its valuation conducted virtually, you are doing so under the knowledge that this information may have been provided solely by the vendor, and that we may not have been able to access the premises to confirm the information or test any equipment. We therefore strongly advise you to make further enquiries before completing your purchase of the property to ensure you are happy with all the information provided.
Property info
For more information about this property, please contact
Purplebricks, Head Office, CO4 on +44 24 7511 8874 * (local rate)
Disclaimer
Property descriptions and related information displayed on this page, with the exclusion of Running Costs data, are marketing materials provided by Purplebricks, Head Office, and do not constitute property particulars. Please contact Purplebricks, Head Office for full details and further information. The Running Costs data displayed on this page are provided by PrimeLocation to give an indication of potential running costs based on various data sources. PrimeLocation does not warrant or accept any responsibility for the accuracy or completeness of the property descriptions, related information or Running Costs data provided here.


























.png)

