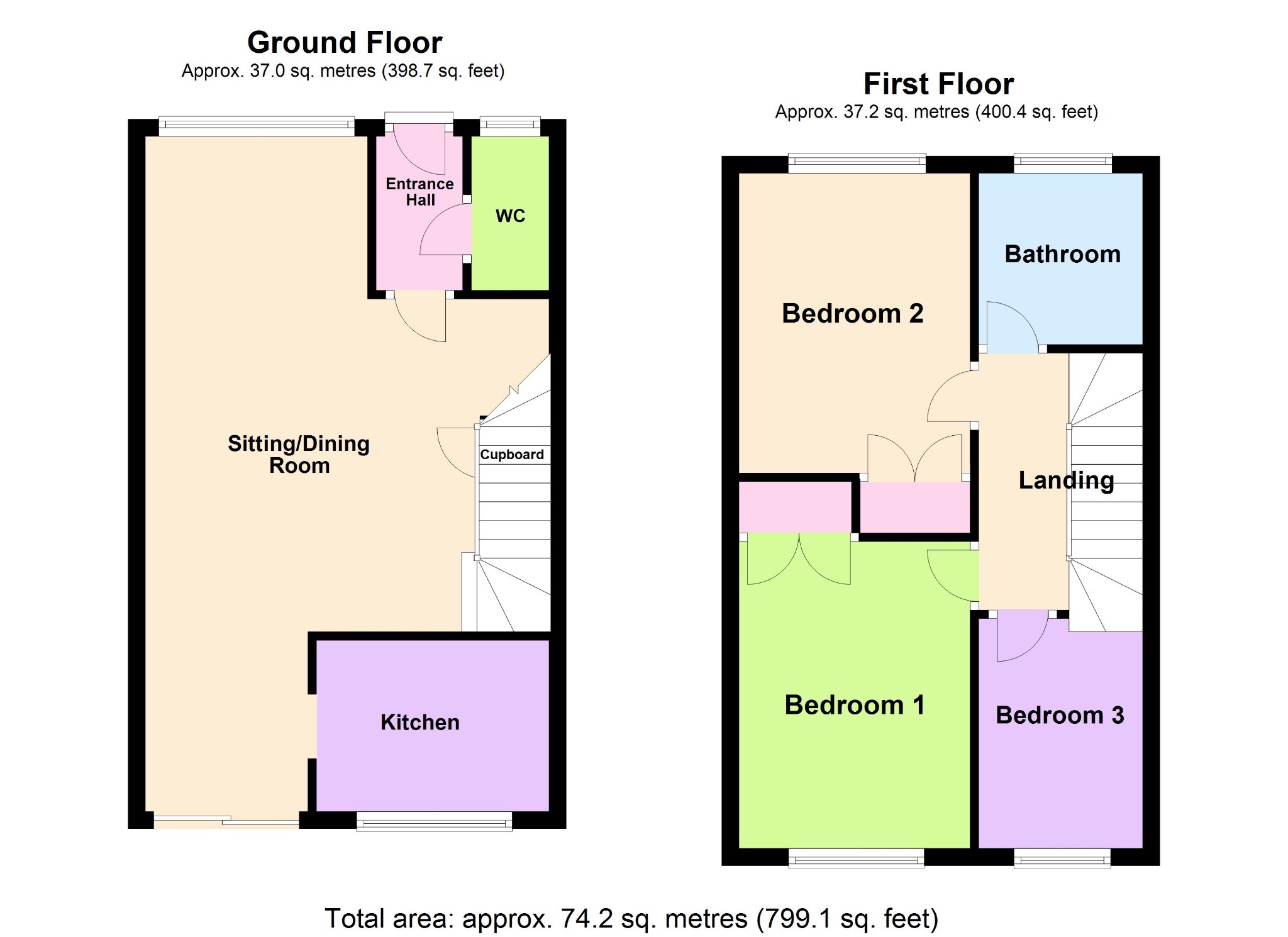Terraced house for sale in Thompson Road, Bognor Regis PO22
* Calls to this number will be recorded for quality, compliance and training purposes.
Property features
- Private Gated Saxon Reach Development With Direct Beach Access
- Three Bedroom Terrace House
- Garage & Driveway
- Bus Services, Restaurants & Public Houses Readily Accessible
- UPVC Double Glazing & Gas Fired Central Heating
- Council Tax Band D
- EPC Rating C
- Viewing advised
- Sole Agents
- No forward chain
Property description
A modern three bedroom terraced house, located on the popular private gated development known as saxon reach, having the benefit of private gated entrance to the beach. The property is offered for sale with no forward chain, having well balanced accommodation in addition to a garage located close by with off street parking.
Middleton-on-Sea Village is readily accessible with local shops, restaurants, public houses and other amenities, whilst the historic centres of Chichester and Arundel are some ten and seven miles respectively.
For appointment to view please contact the owner's sole agent.
Property description
UPVC double glazed front door leading to entrance hall
Ceramic tiled flooring, doors to
cloakroom
Comprising low level WC, pedestal wash basin, ceramic tiled flooring, radiator.
Sitting/dining room
25' 11" (7.9m) x 8' 6" (2.6m) Extending to 14' 9" (4.5m) ::
A bright double aspect room with sliding patio doors leading to rear garden, three radiators, under stairs storage cupboard, arch opening to
kitchen
8' 10" (2.7m) x 6' 7" (2m):
Range of work surfaces with drawer and cupboards fitments under, eye level wall cupboards, inset four ring gas hob with electric oven under and Zanssui extractor/filter above, inset stainless steel sink, space for separate fridge and freezer, space and plumbing for washing machine.
First floor & landing
Access to roof space, airing cupboard housing hot water cylinder and shelving.
Bedroom one
12' 2" (3.7m) x 8' 6" (2.6m):
Radiator, fitted double wardrobe cupboards.
Bedroom two
11' 6" (3.5m) x 8' 10" (2.7m):
Radiator, fitted double wardrobe cupboard.
Bedroom three
8' 10" (2.7m) x 6' 7" (2m):
Radiator.
Bathroom
Comprising panel bath with fully tiled surround, fitted Triton electric shower over, pedestal wash basin, WC, wall mounted shaver point, wall mounted mirror cupboard, radiator.
Outside & general
The garden to the front is mainly laid with pebbles, a meandering brick block path leading to the front door. The rear garden is fenced on three sides with gated access, designed for easy maintenance being mainly laid with pebbles. From the main patio a path leads to a further raised patio area to the rear of the garden. A single garage is located nearby.
Council tax band
Council tax band D.
Estate charge
We are advised that the current estate charge is £157.63 per half year.
Property info
For more information about this property, please contact
Gilbert and Cleveland, PO21 on +44 1243 468960 * (local rate)
Disclaimer
Property descriptions and related information displayed on this page, with the exclusion of Running Costs data, are marketing materials provided by Gilbert and Cleveland, and do not constitute property particulars. Please contact Gilbert and Cleveland for full details and further information. The Running Costs data displayed on this page are provided by PrimeLocation to give an indication of potential running costs based on various data sources. PrimeLocation does not warrant or accept any responsibility for the accuracy or completeness of the property descriptions, related information or Running Costs data provided here.























.png)
