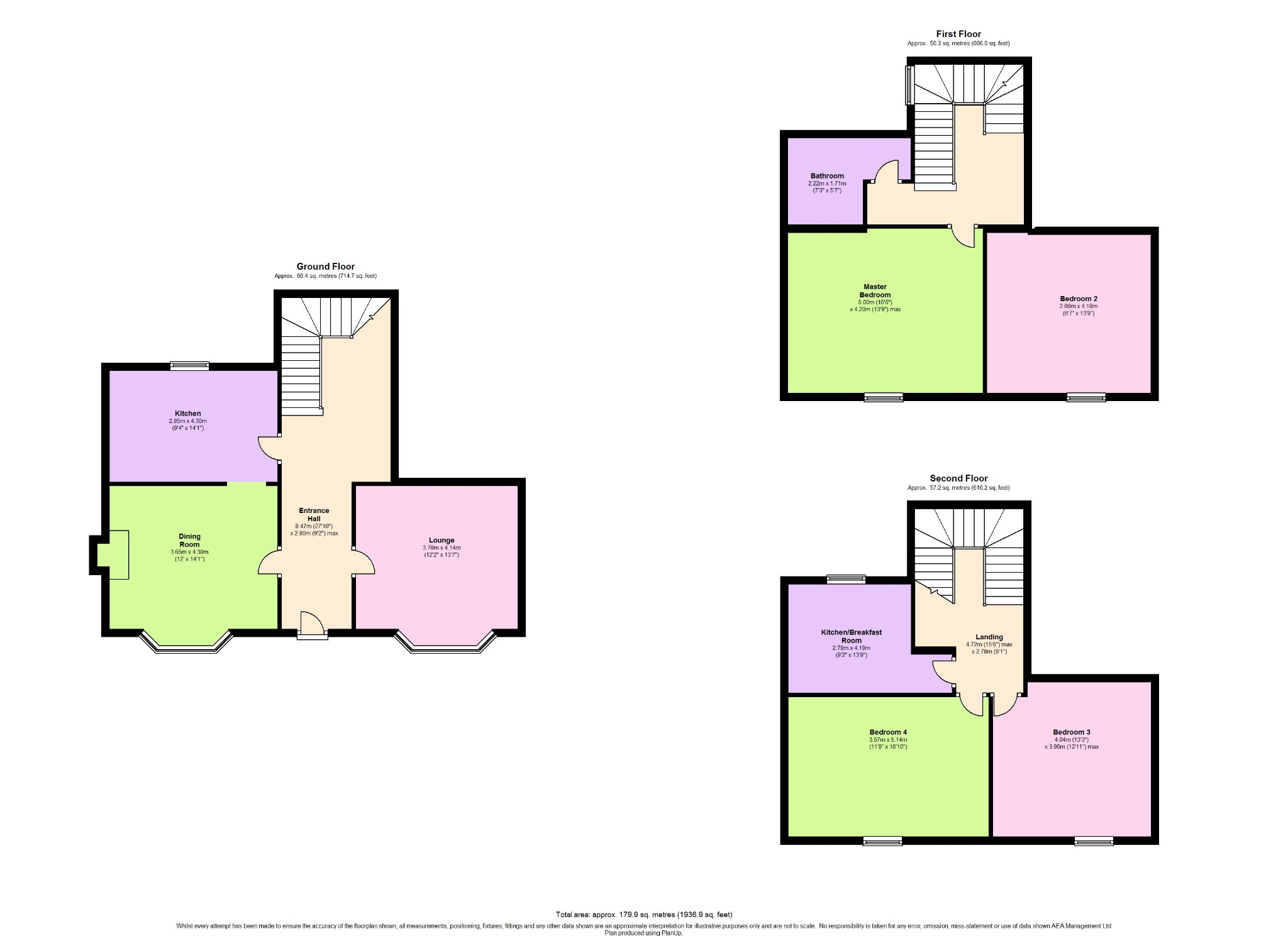End terrace house for sale in Sea View Place, Aberystwyth, Ceredigion SY23
* Calls to this number will be recorded for quality, compliance and training purposes.
Property features
- Period property
- Original features
- Basement
- Rear garden
- Spacious
- Gas central heating
- Ground floor shower room
- Stones throw from promeande & beach
- Views of the castle grounds
- Freehold
Property description
Property located in
Introduction Introducing this stunning four-bedroom house, now on the market, located in one of Aberystwyth's most desirable areas. Just a stone's throw from the beautiful Aberystwyth beach and vibrant promenade, and within walking distance to the bustling town center, this property offers an unparalleled blend of convenience and coastal charm. Adding to the property's appeal, the accommodation is spread across four floors, featuring a self-contained flat on the top floor.
Entrance Property is entered through a wooden glass panelled door leading into hallway reception.
Hallway (5.31m x 1.8m) Large entrance hall with original decorative pelmet and coving. Decorative tiling to floor. Double panel radiator. Telephone point. Wall mounted thermostat. Under stair storage. Communicating doors to lounge, dining room and kitchen. Original built in storage. Communicating door to side entrance.
Dining room (3.65m x 4.3m) Single glazed hardwood bay sash window to front elevation. Cast iron coal and log burning fireplace. Original oak fireplace. Decorative coving. Wall mounted radiator. Range of power points. Open plan to kitchen.
Kitchen (2.85m x 3.5m) Single glazed hardwood window to rear elevation. Original exposed timber to floor. Range of floor and wall mounted units with fitted work top over. Single basin stainless steel sink. Plumbing and space for washing machine. Decorative coving. Range of power points. Wall mounted radiator.
Lounge (4.14m x 3.7m) Single glazed hardwood bay sash window to front elevation. Built in original storage. Cast iron log burning fire with decorative tiled hearth. Decorative coving. Wall mounted radiator. Range of power points. Access to basement through a trap door.
Basement (3.85m x 4m) Accessed via timber frame ships ladder. Single glazed hardwood window to front elevation. Double panel radiator. Exposed pine hardwood floor. Communicating doorway to garden store.
First floor Single glazed opaque sash window to side elevation. Timer staircase rising and turning to the first floor.
Master bedroom (3.63m x 5m) Single glazed bay sash window to front elevation. Picture rail. Built in storage. Wall mounted radiator Range of power points. Sink.
Bedroom two (4.1m x 4.5m) Single glazed bay sash window to front elevation with attractive views across the park and Church grounds. Picture rail. Built in storage. Wall mounted radiator. Range of power points.
Bathroom Pair of opaque single glazed sash windows to rear elevation. Exposed original timber to floor. Built in original storage. Wall mounted radiator. Suite comprising bath with mixer shower over, hand wash basin and low flush WC. Complimentary tiling to water sensitive areas.
Second floor Single glazed opaque sash window to side elevation. Timer staircase rising and turning to the first floor. Access to loft space.
Living space /bedroom four (5.1m x 3.7m)
Partially vaulted ceiling, single glazed sash providing attractive views over South facing residential street. Exposed timber to floor. Original built in storage. Range of power points. Wall mounted radiator. Hand wash basin.
Bedroom three (4.35m x 3.45m) Partially vaulted ceiling, single glazed sash providing lots of natural light. Exposed timber to floor. Original built in storage. Range of power points. Double panel radiator. Hand wash basin.
Kitchen/ bedroom five (3.45m x 3.1m)
Partially vaulted ceiling, single glazed sash window providing elevated views across residential gardens and the surrounding town. Original exposed timber to floor. Hand carved pine construction kitchen units with fitted work top over. Original Belfast sink. Complimentary decorative tiling. Double panel radiator, Range of power points.
Externally The rear private garden features a quaint yard with steps ascending to a charming patio area, adorned with various mature shrubs and trees, and space for outdoor furniture.
Basement store Accessed via the basement on the lower ground floor, or via stone built steps leading from the rear hallway. Range of power points. Overhead strip lighting.
Additional information The property enjoys the comfort of gas central heating and is connected to mains water and electric and has 4G coverage across all networks.
Tenure
Freehold
important information
money laundering regulations 2024 - Intending purchasers will be asked to produce identification documentation at a later stage and we would ask you for your cooperation in order that there will be no delay in agreeing the sale.
Viewings
Accompanied. Call 01970 636000 or contact for more information.
copyright
© 2024 by Alexanders Estate Agency. All rights reserved. This publication or any portion thereof may not be reproduced or used in any manner whatsoever without the express written permission of the publisher, except for the use of brief quotations in a property review.
For more information about this property, please contact
Alexanders Estate Agents, SY23 on +44 1970 629006 * (local rate)
Disclaimer
Property descriptions and related information displayed on this page, with the exclusion of Running Costs data, are marketing materials provided by Alexanders Estate Agents, and do not constitute property particulars. Please contact Alexanders Estate Agents for full details and further information. The Running Costs data displayed on this page are provided by PrimeLocation to give an indication of potential running costs based on various data sources. PrimeLocation does not warrant or accept any responsibility for the accuracy or completeness of the property descriptions, related information or Running Costs data provided here.




































.png)

