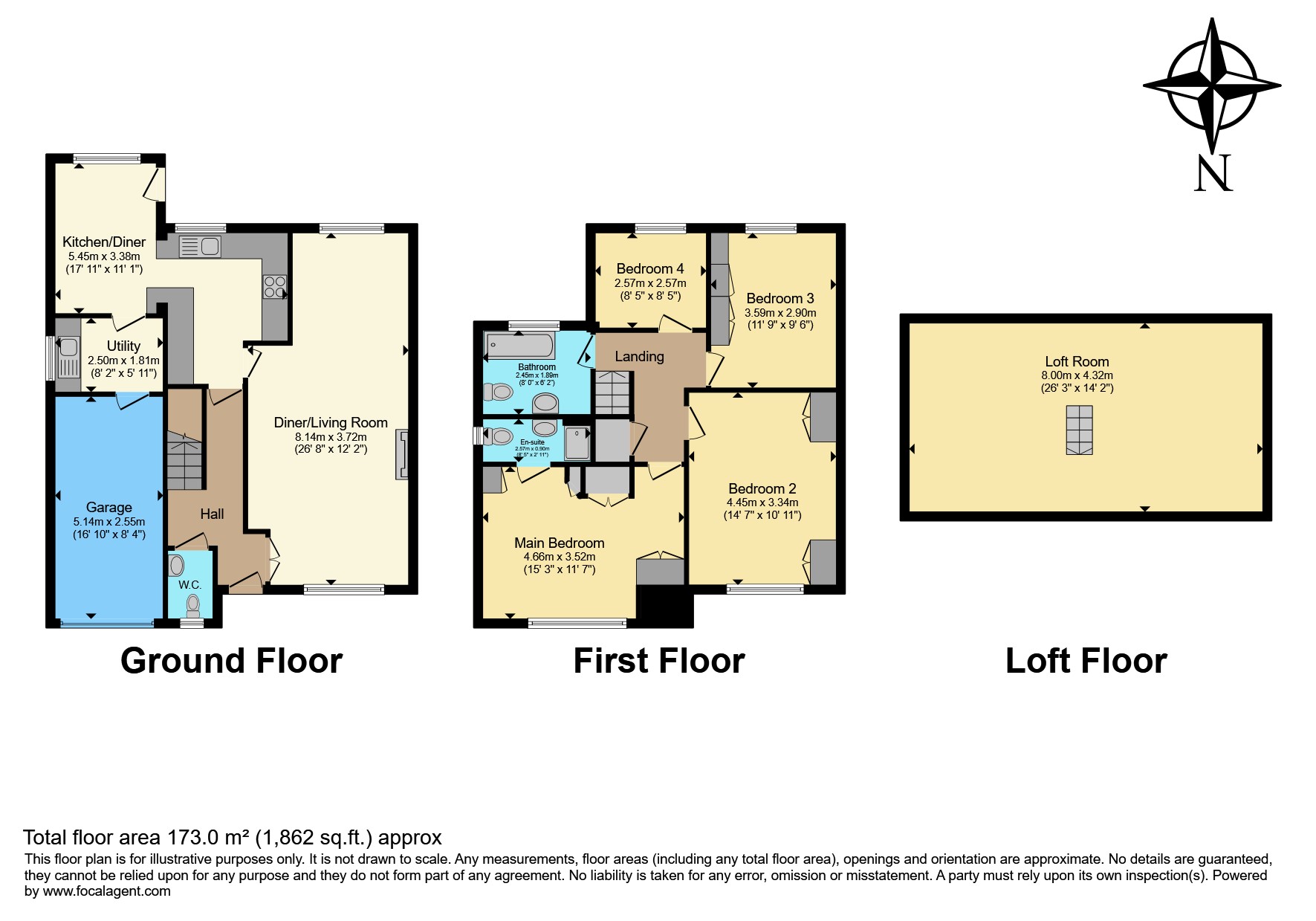Detached house for sale in Lee Fold, Astley, Tyldesley, Manchester M29
* Calls to this number will be recorded for quality, compliance and training purposes.
Property features
- Partially boarded loft storage space
- Close to five outstanding schools
- Master bedroom with ensuite
- Landscaped rear south facing garden
- Large integral garage
- Four bed detached
Property description
This home is a stunning, immaculate detached property in the trendy suburb of Astley, Manchester. Boasting four spacious bedrooms, two bathrooms, a large open plan reception room, and a kitchen, this property is ideal for growing families.
The master bedroom is a real gem, spacious and bathed in natural light. It features a good size en-suite bathroom. Noteworthy are the three fitted cupboards and the dorma style which adds a unique charm. The other three bedrooms are all doubles, with the second and third bedrooms featuring built-in wardrobes. All bedrooms offer a tranquil view of the landscaped terraced garden.
The family bathroom has recently been beautifully refurbished. Its a good size and features a heated towel rail, the second bathroom is an en-suite to the master bedroom, complete with a rain shower and heated towel rail.
The kitchen is open-plan with black granite effect countertops and expensive large grey marble floor tiles. Natural light floods the space, creating a warm and welcoming environment for preparing meals.
The reception room is open-plan as well, with modern laminate flooring and a feature white fireplace that gives a cosy ambience. The property has been recently renovated and features a garage.
Lee Fold is an exclusive development, this property is close to excellent schools, convenient motorway links, and idyllic green spaces. The location offers a quiet, peaceful setting with a strong local community.
The large loft space has been fully boarded with a ladder offering excellent storage space, The large integral garage (subject to current planning and building regulations) could be converted into an extra room.
The large rear garden has been recently landscaped offering terraced spaces to entertain family and friends .
The property is rated D for energy efficiency and falls under council tax band E.
Schools: Highly rated schools close by;
Garrett Hall Primary School, “outstanding” Ofsted
St Ambrose Barlow Catholic Primary School, "outstanding” Ofsted
Hindsford C of E Primary School, " outstanding” Ofsted
St Andrew's CofE Primary School, "outstanding” Ofsted
Ellenbrook Community Primary School, "outstanding” Ofsted
property comprises:
Large open lounge/diner - 8.14M X 3.72M
Open plan kitchen/diner- 5.45M X 3.38M
Utility room - 2.50M X 1.81M
Integral garage - 5.14M X 2.55M
Large master bedroom with three fitted wardrobes - 4.66M X 3.52
Master en suite- 2.57M X 2.00M
Family bathroom - 2.45M X 1.89M
Bedroom two - 4.45M X 3.34M
Bedroom three - 3.59M X 2.90M
Bedroom four - 2.57M X 2.57M
Large partially boarded loft storage room (with ladder)
Floor Area 1,345 ft2/ 125 m2
Plot Size 0.09 acres
Local Authority Wigan
Conservation Area No
Council Tax Band Band E
Council Tax Estimate £2,351
Year Built 1991-1995
Flood Risk
Rivers & Seas No Risk
Surface Water Medium
EPC band: D
Disclaimer
Whilst we make enquiries with the Seller to ensure the information provided is accurate, Yopa makes no representations or warranties of any kind with respect to the statements contained in the particulars which should not be relied upon as representations of fact. All representations contained in the particulars are based on details supplied by the Seller. Your Conveyancer is legally responsible for ensuring any purchase agreement fully protects your position. Please inform us if you become aware of any information being inaccurate.
Money Laundering Regulations
Should a purchaser(s) have an offer accepted on a property marketed by Yopa, they will need to undertake an identification check and asked to provide information on the source and proof of funds. This is done to meet our obligation under Anti Money Laundering Regulations (aml) and is a legal requirement. We use a specialist third party service together with an in-house compliance team to verify your information. The cost of these checks is £70 +VAT per purchase, which is paid in advance, when an offer is agreed and prior to a sales memorandum being issued. This charge is non-refundable under any circumstances.
For more information about this property, please contact
Yopa, LE10 on +44 1322 584475 * (local rate)
Disclaimer
Property descriptions and related information displayed on this page, with the exclusion of Running Costs data, are marketing materials provided by Yopa, and do not constitute property particulars. Please contact Yopa for full details and further information. The Running Costs data displayed on this page are provided by PrimeLocation to give an indication of potential running costs based on various data sources. PrimeLocation does not warrant or accept any responsibility for the accuracy or completeness of the property descriptions, related information or Running Costs data provided here.
































.png)
